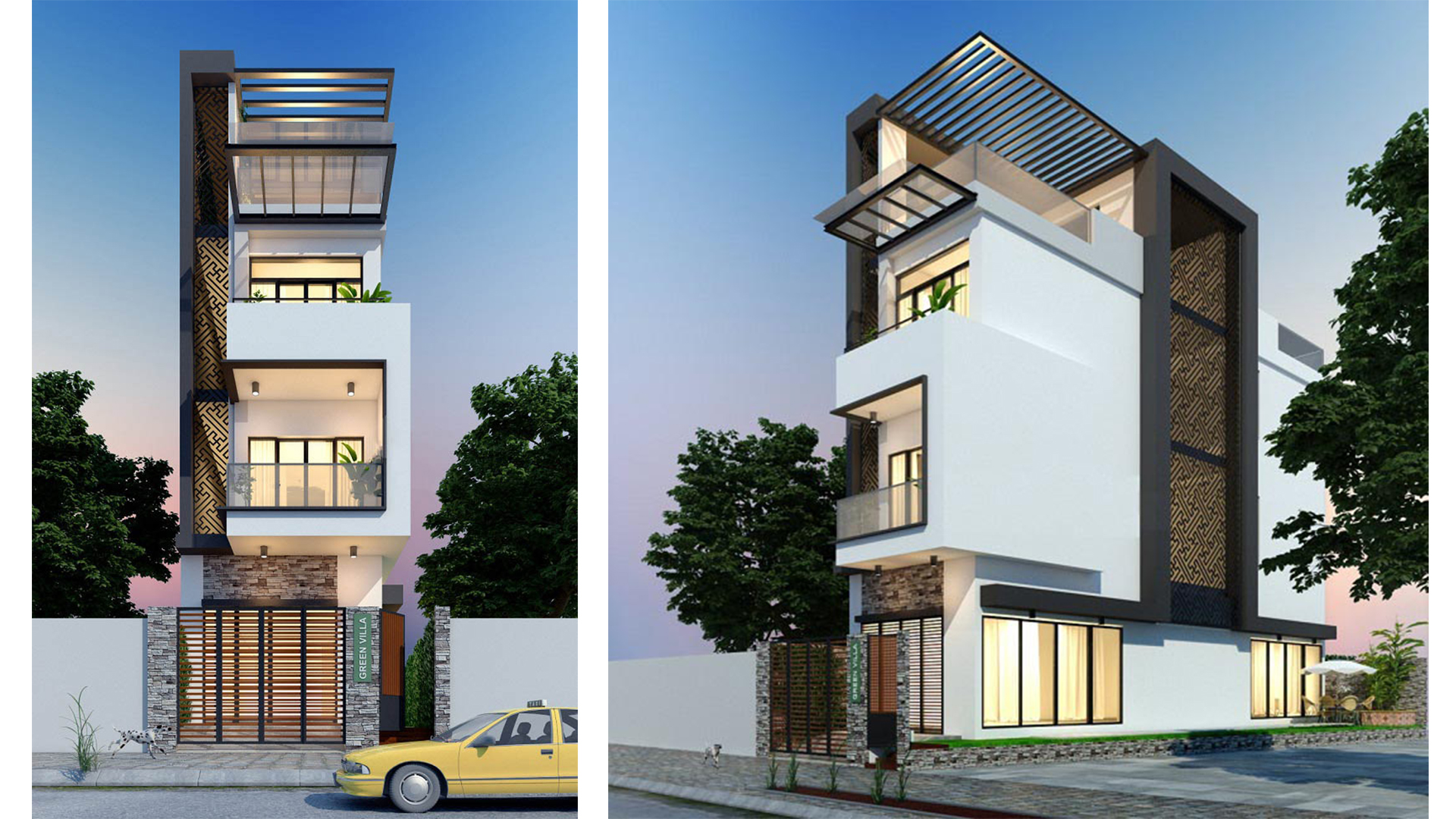
Townhouse Plans Narrow Lot 4.5×17.2m
This villa is modeling With 4 stories level. Townhouse Plans Narrow Lot 4.5×17.2 Meter House description: The House has 4 Bedrooms 1st Level: -Motors Parking [Check Full Detail Plans]

This villa is modeling With 4 stories level. Townhouse Plans Narrow Lot 4.5×17.2 Meter House description: The House has 4 Bedrooms 1st Level: -Motors Parking [Check Full Detail Plans]
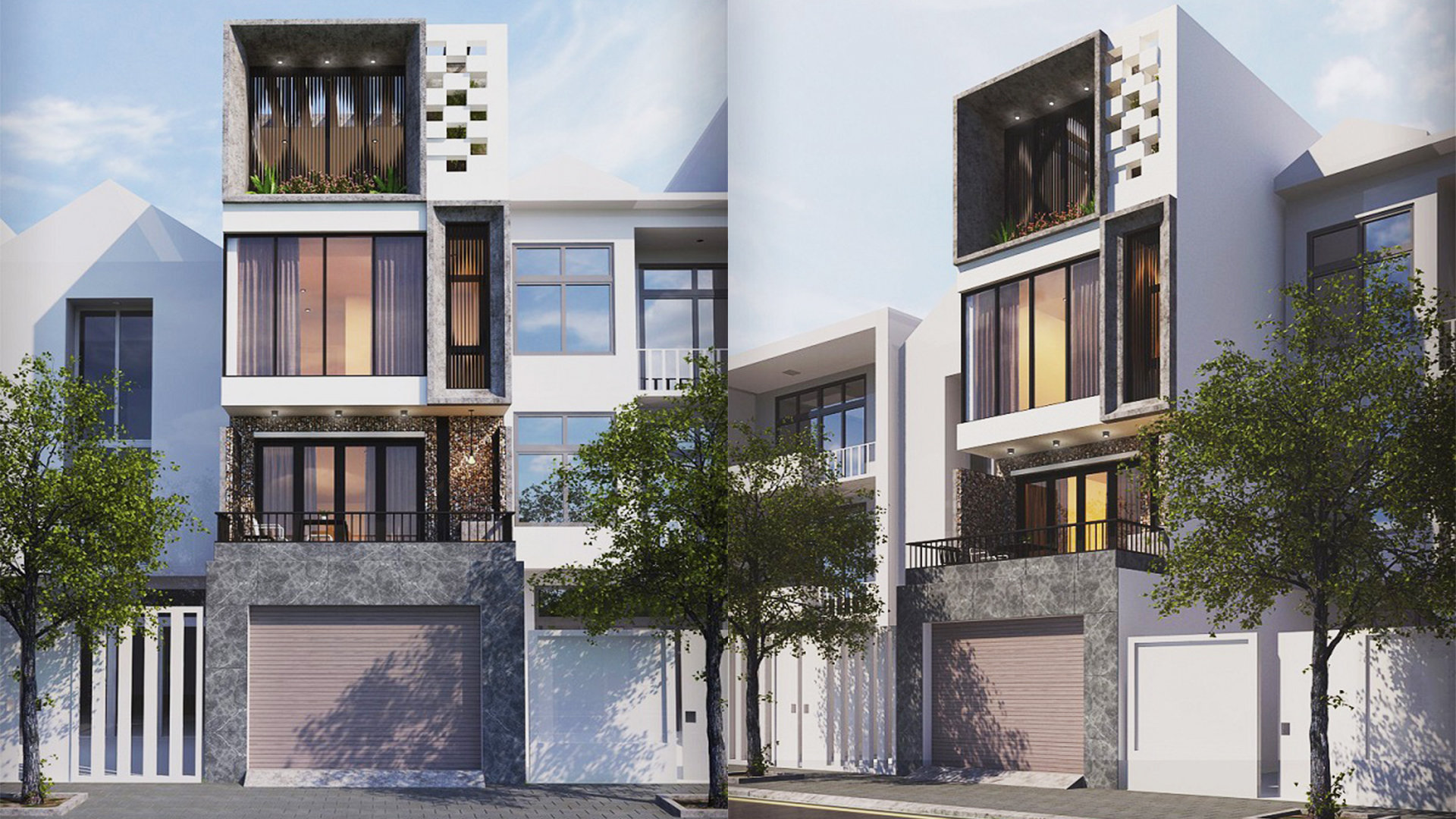
This villa is modeling With 4 stories level. Narrow Building Plan 4.5×16.5 Meter House description: The House has 3 Bedrooms 1st Level: -Motors Parking -Car [Check Full Detail Plans]

This villa is modeling by SAM-ARCHITECT With 4 stories level. Modern 4 Story Narrow House 4.5x13m House description: The House has 3 Bedrooms Ground Level: [Check Full Detail Plans]

This villa is modeling by SAM-ARCHITECT With 4 stories level. Small Modern House Designs Plan 4×6 Meter House description: Ground Level: -Living room -Dining room [Check Full Detail Plans]
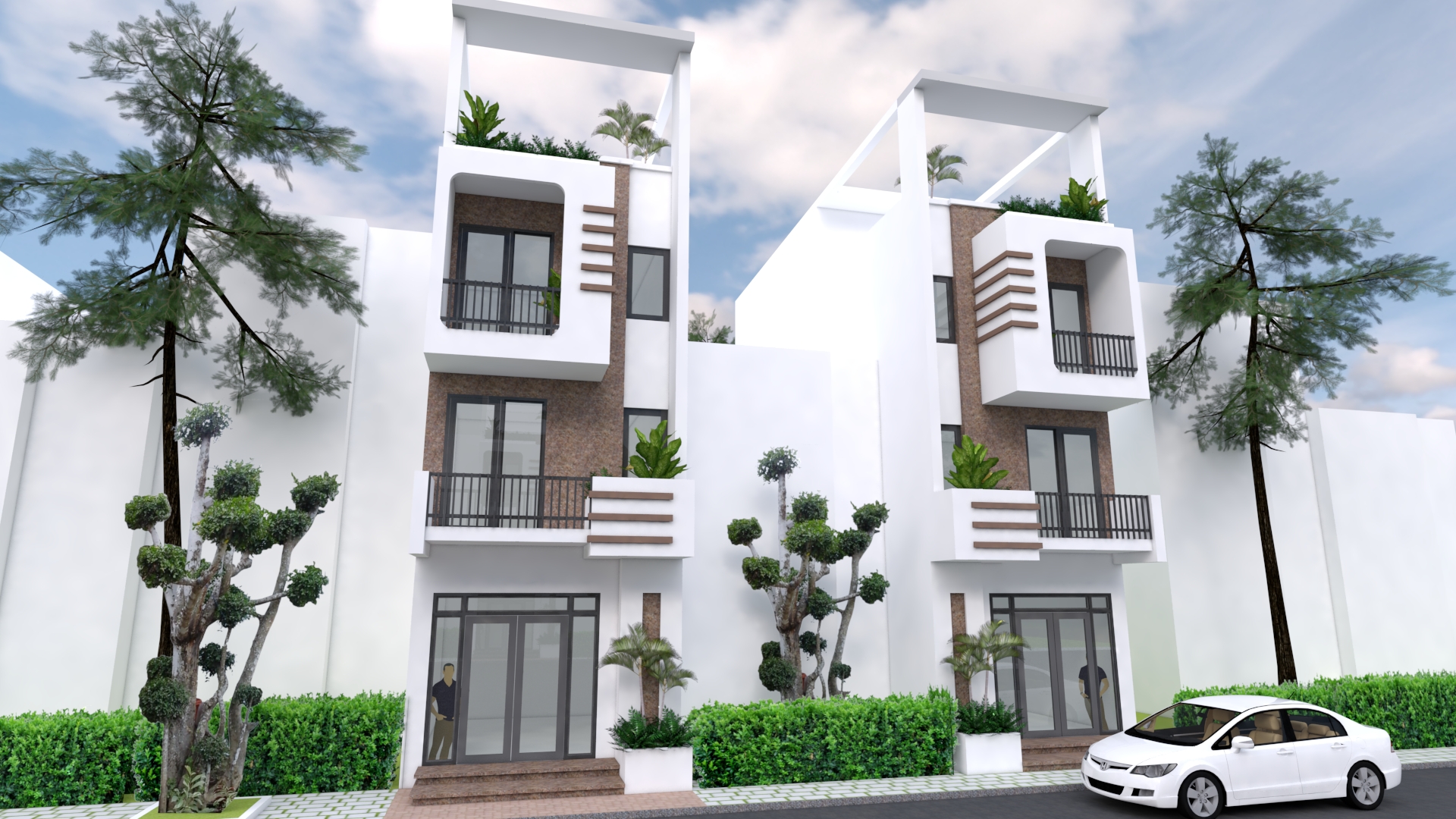
This villa is modeling by SAM-ARCHITECT With 4 stories level. Front Design of Small House 4.2 Meter House description: This is the Small House Plan [Check Full Detail Plans]
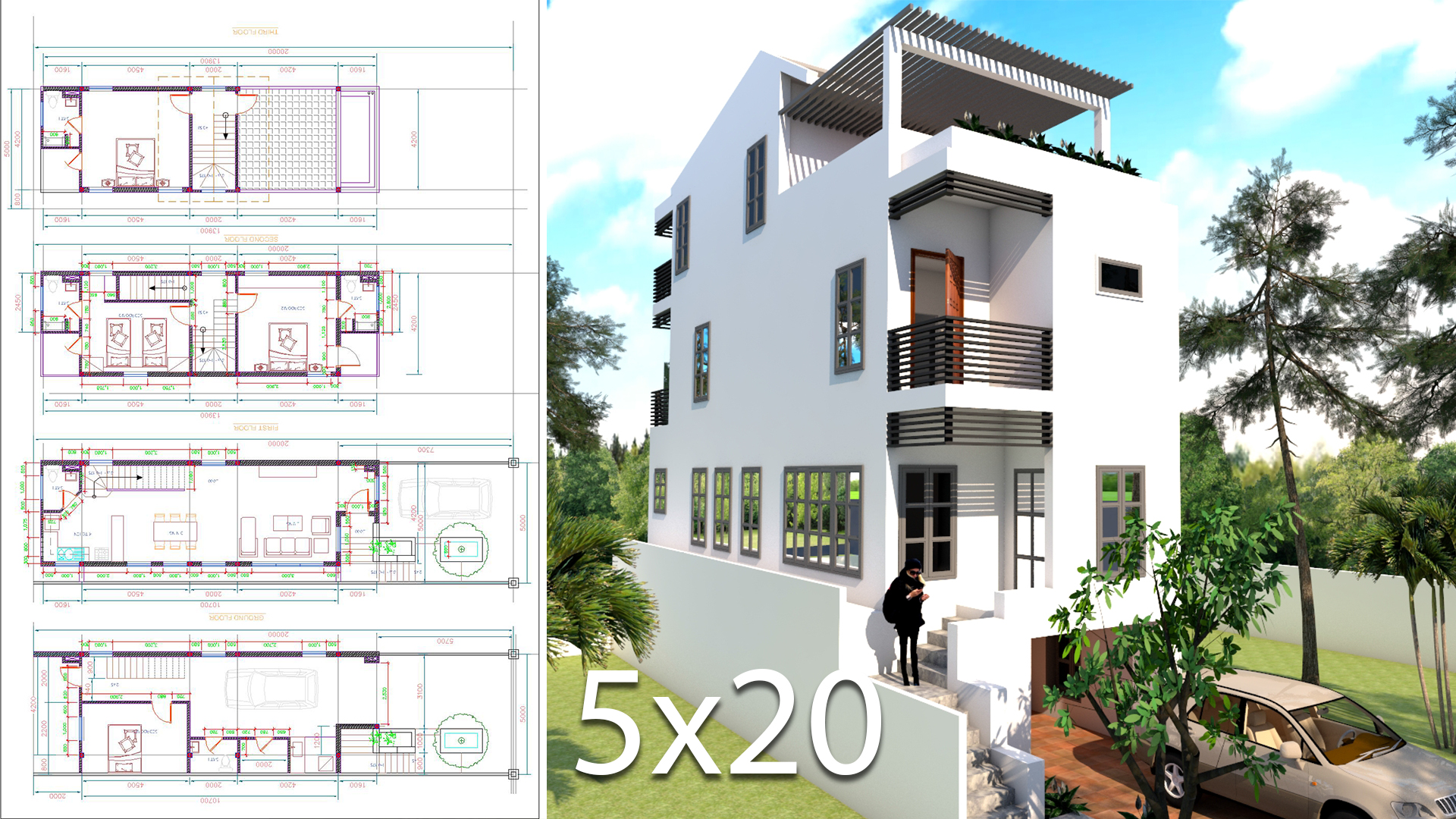
This villa is modeling by SAM-ARCHITECT With 4 stories level. Elevated House Plans for Narrow Lots 5×20 Meter House description: It has 4 bedrooms Ground [Check Full Detail Plans]
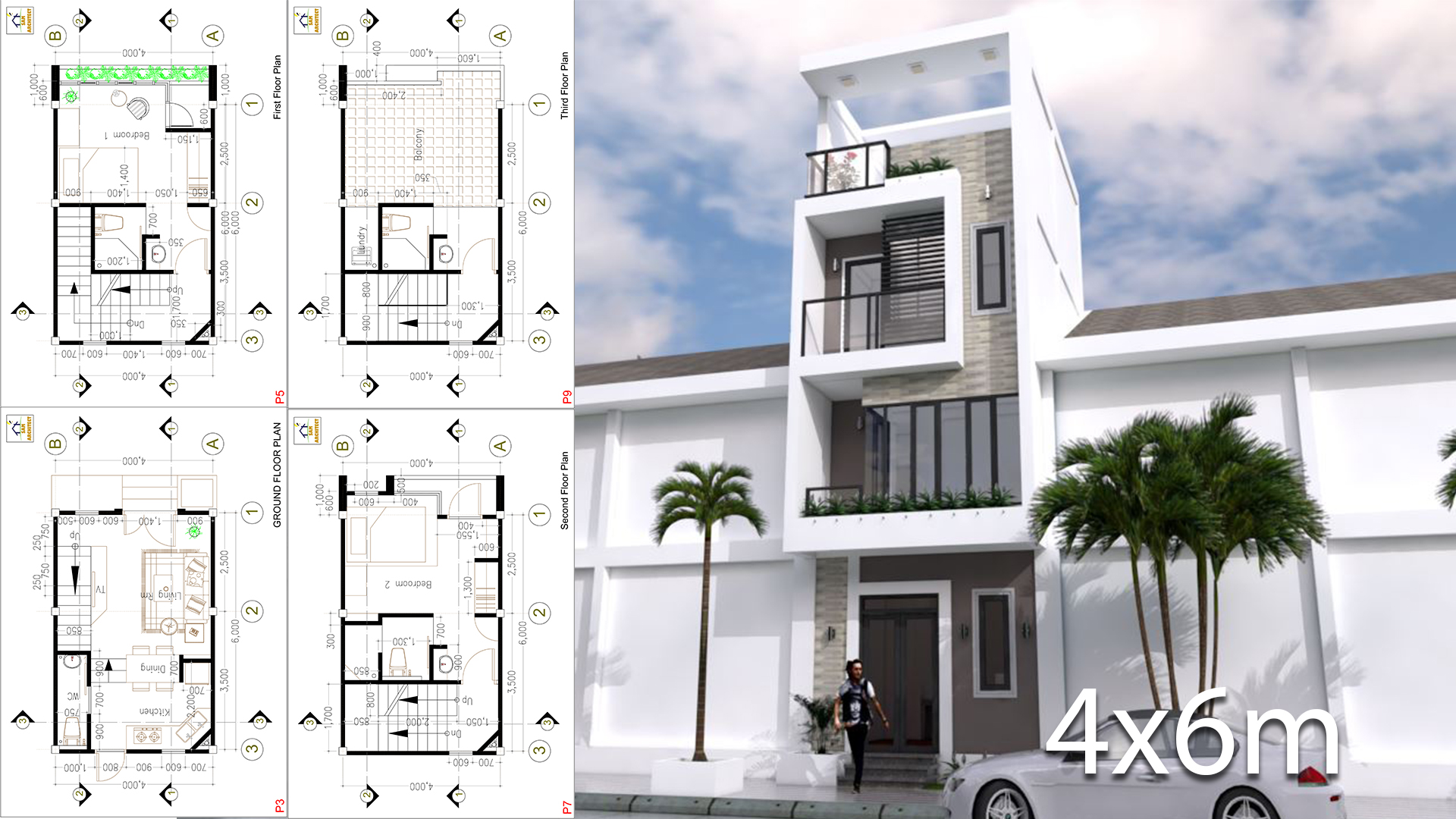
This villa is modeling by SAM-ARCHITECT With 4 stories level. Small Modern House Designs Plan 4×6 Meter House description: Ground Level: -Living room -Dining room [Check Full Detail Plans]

Narrow Lot Modern House Plans 4.4 x 20 meter This villa is modeling by SAM-ARCHITECT With 4 stories level. Sketchup 4 story Narrow House design [Check Full Detail Plans]
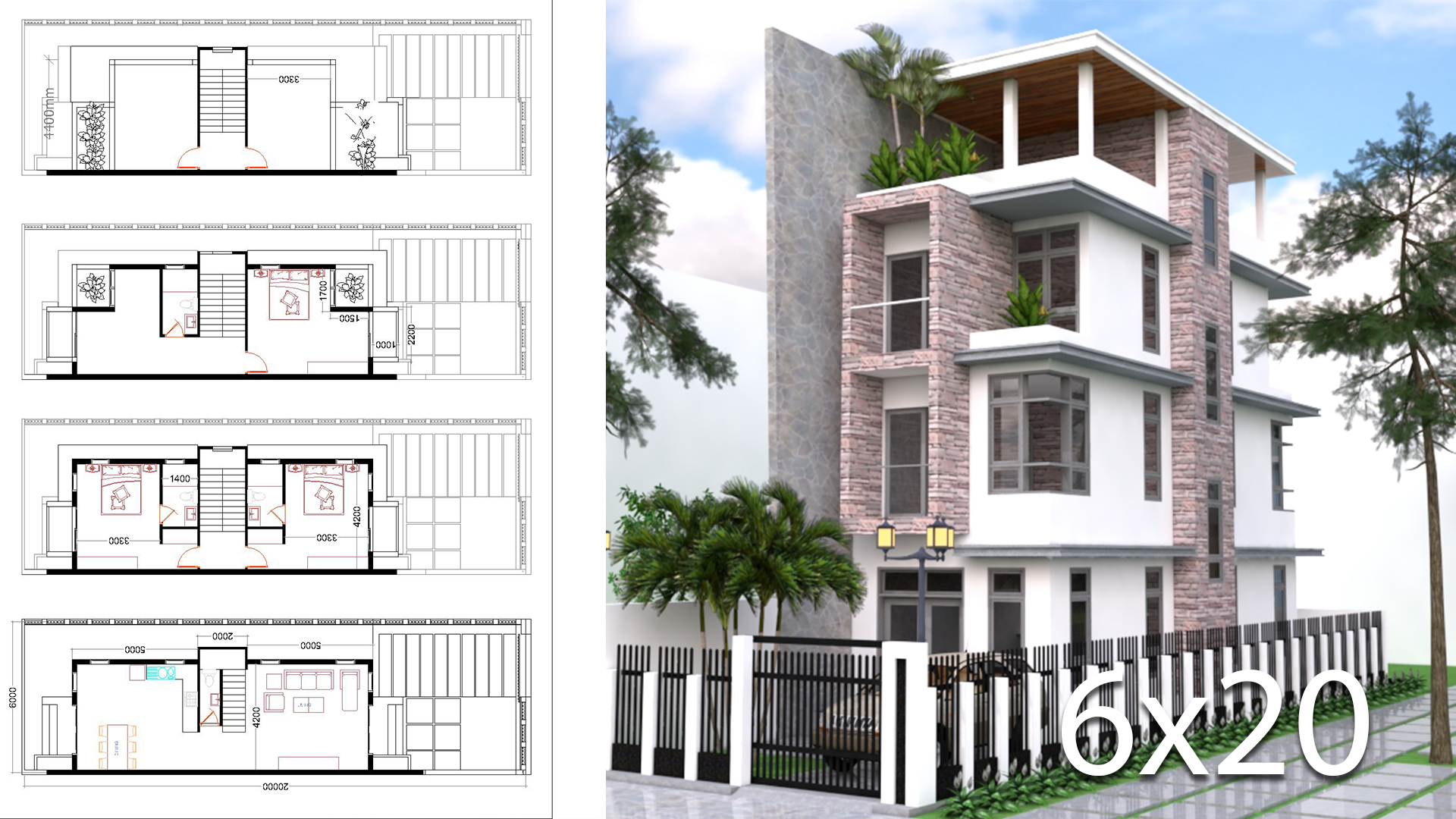
Sketchup + Lumoin 6 + Animation In this video is going to show how to draw Modern house Exterior by using sketchup + Lumion + [Check Full Detail Plans]
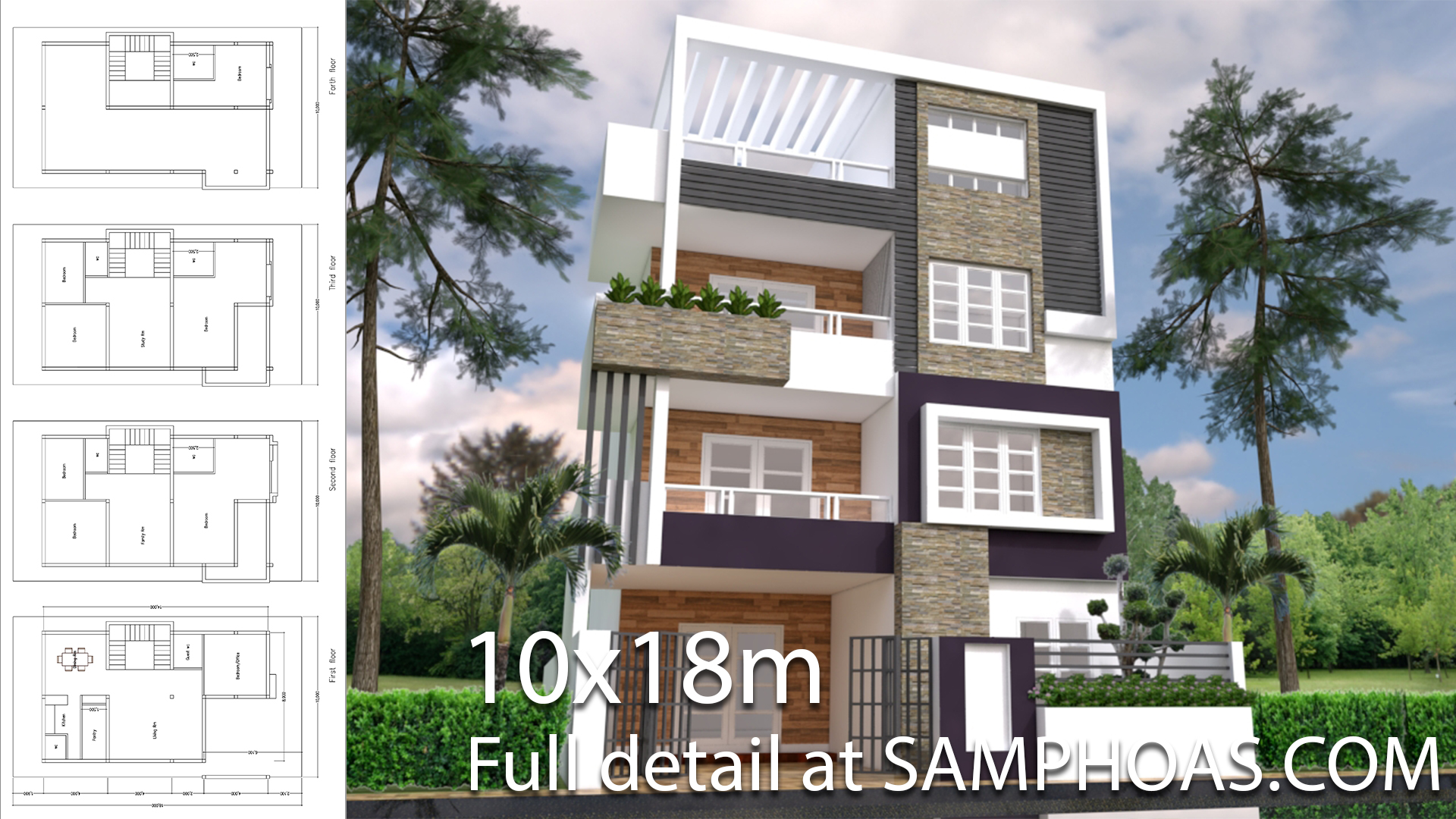
8 Bedrooms Home Plan 8x14m 3 Story House Home Plan 12x14m With 4 Bedrooms This villa is modeling by SAM-ARCHITECT With 4 stories level. It’s [Check Full Detail Plans]
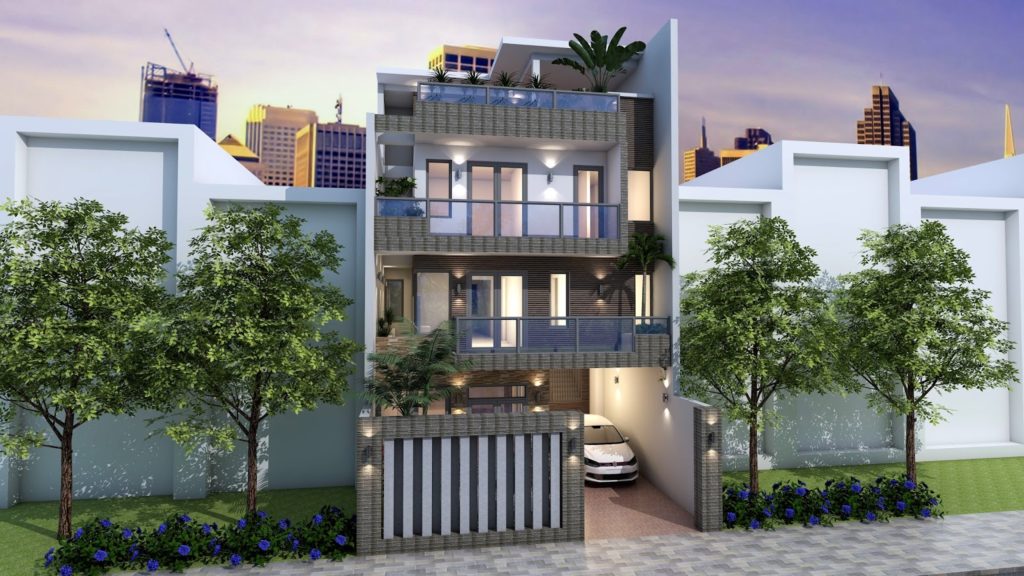
5 Bedroom 4 Story House Plan 8x11m This villa is modeling by SAM-ARCHITECT With 4 stories level. It’s has 5 bedrooms. 5 Bedroom 8x11m House [Check Full Detail Plans]
Copyright © 2026 | WordPress Theme by MH Themes