
Interior Design Plan 4.2x16m Walk Through
Interior Design Plan 4.2x16m Walk Through with Full Plan 4Beds Narrow Home Plan 4.2×16 Meter House description: The House has 4 Bedrooms 1st Level: -Motors [Check Full Detail Plans]

Interior Design Plan 4.2x16m Walk Through with Full Plan 4Beds Narrow Home Plan 4.2×16 Meter House description: The House has 4 Bedrooms 1st Level: -Motors [Check Full Detail Plans]
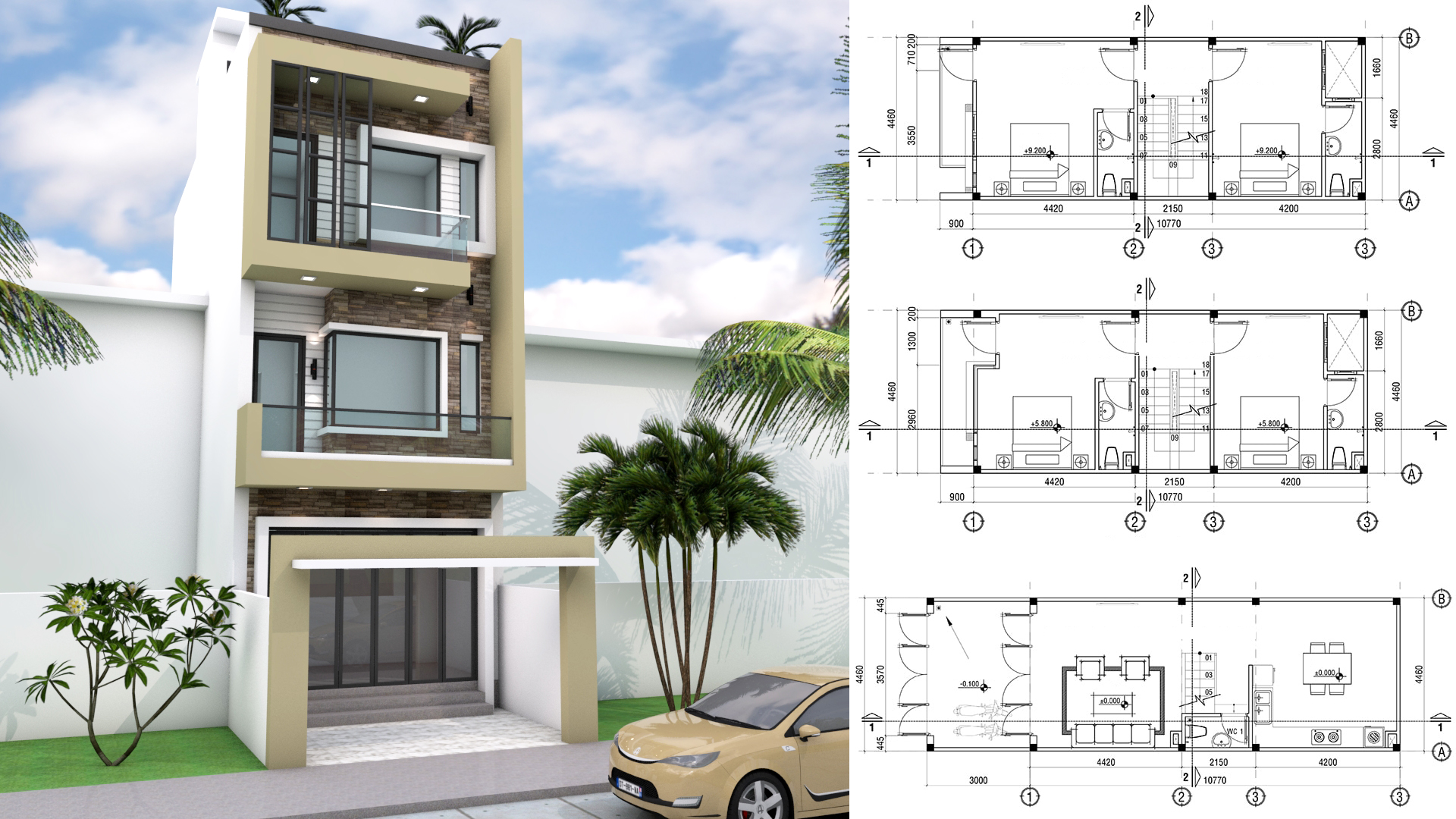
4.5x11m Narrow Home Lot Design By Samphoas Architect This villa is modeling With 3 stories level. Narrow Home Plan 4.5×11 Meter House description: The House [Check Full Detail Plans]
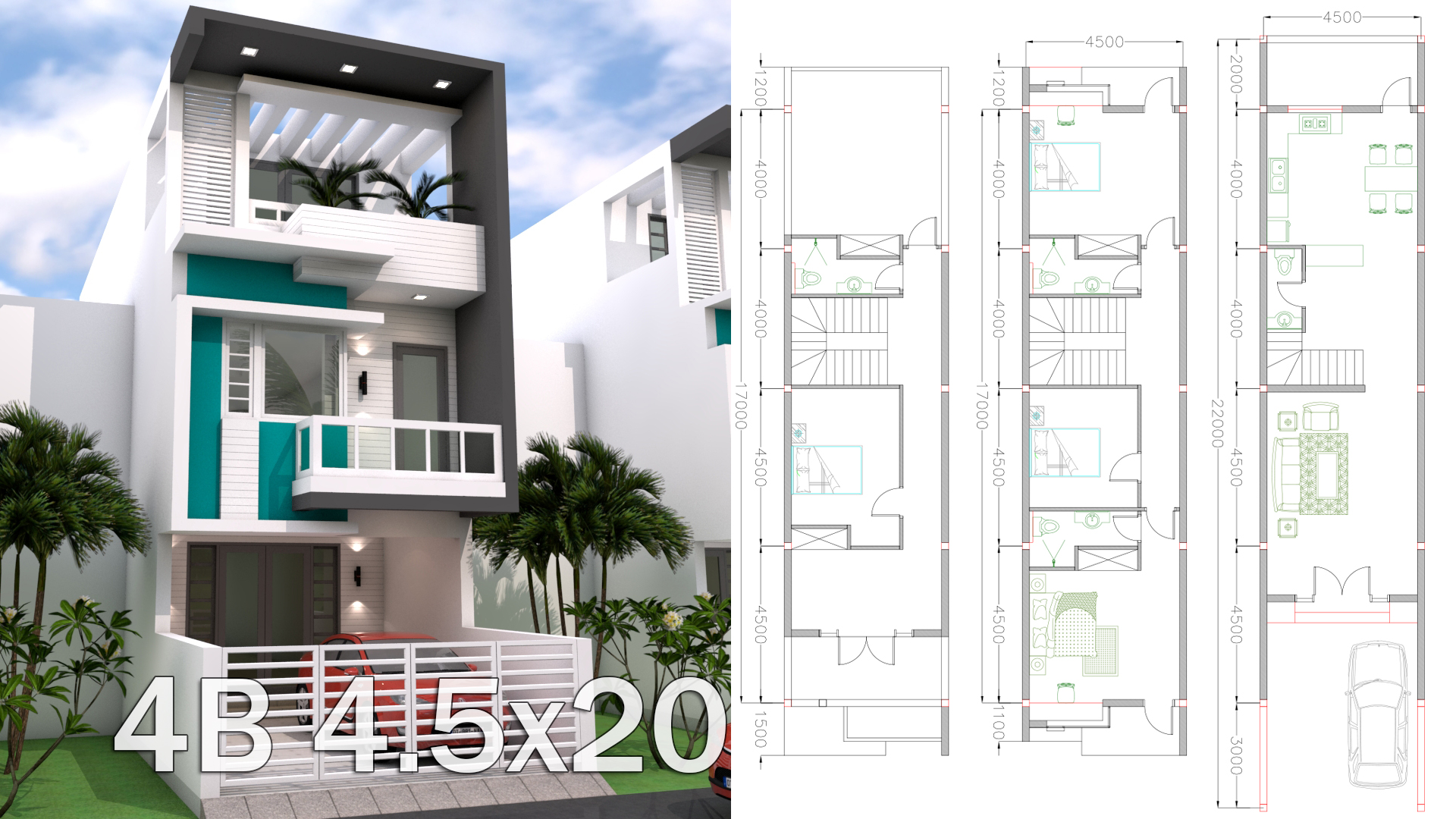
This villa is modeling With 3 stories level. Narrow Home Plan 4.5×20 Meter House description: The House has 4 Bedrooms 1st Level: -Motors Parking -Car [Check Full Detail Plans]

Narrow House Design front size 5m This front size is fit to any size from 3.5m to 5m. Check the video for more detail: Your [Check Full Detail Plans]
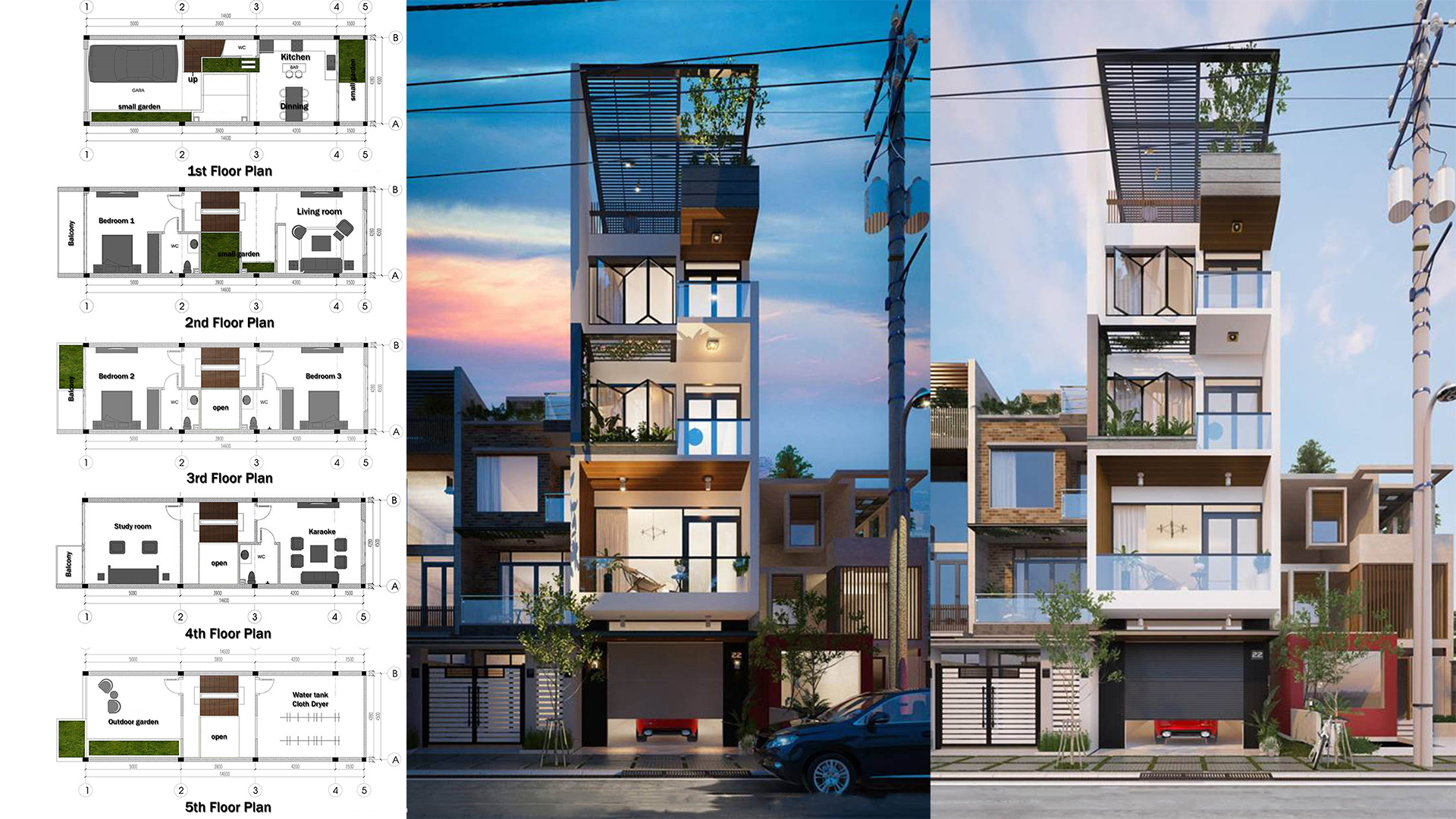
This villa is modeling With 5 stories level. Narrow Lot Luxury House Plan 4.5×14.6 Meter House description: The House has 6 Bedrooms 1st Level: -Motors [Check Full Detail Plans]
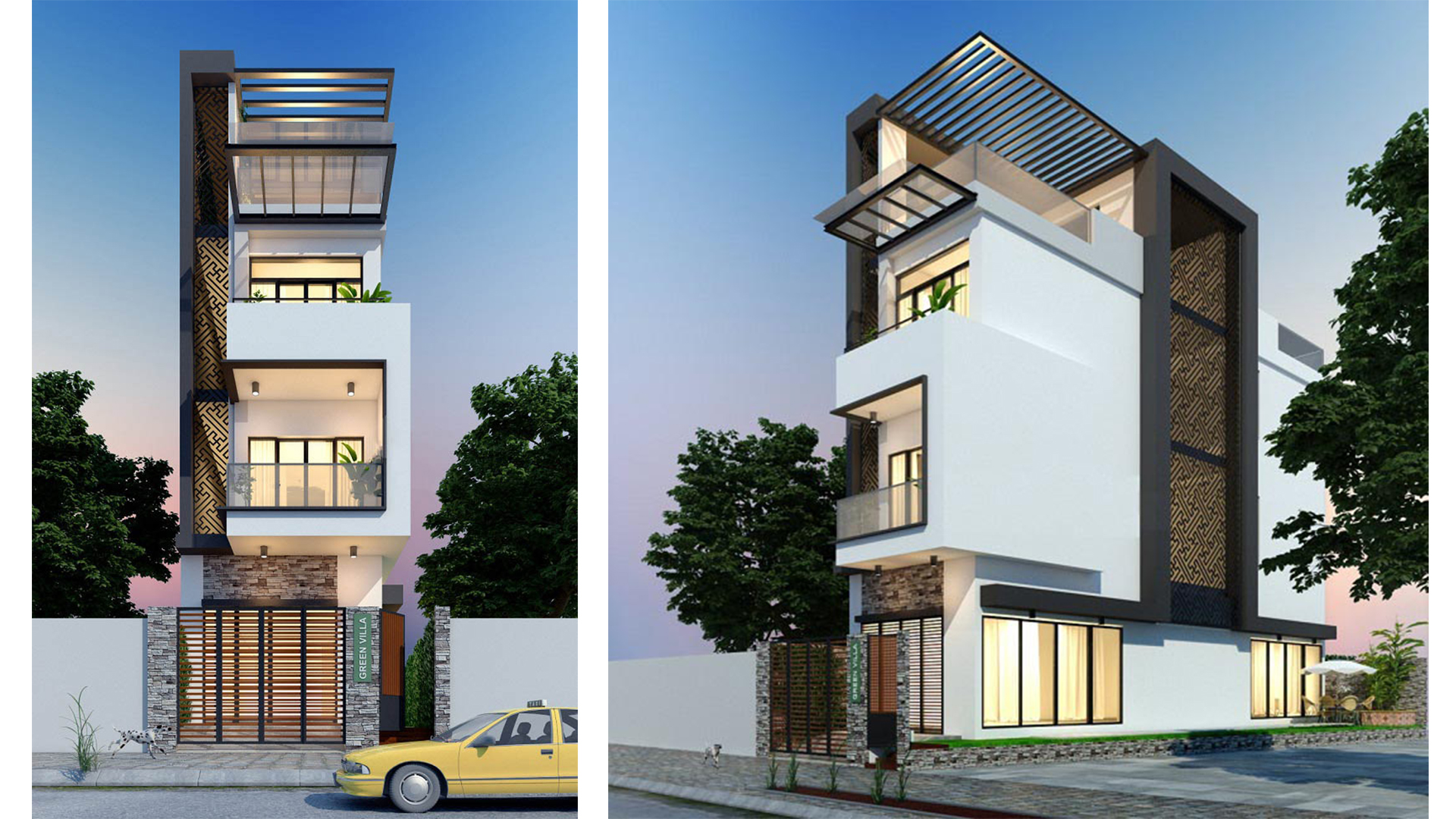
This villa is modeling With 4 stories level. Townhouse Plans Narrow Lot 4.5×17.2 Meter House description: The House has 4 Bedrooms 1st Level: -Motors Parking [Check Full Detail Plans]
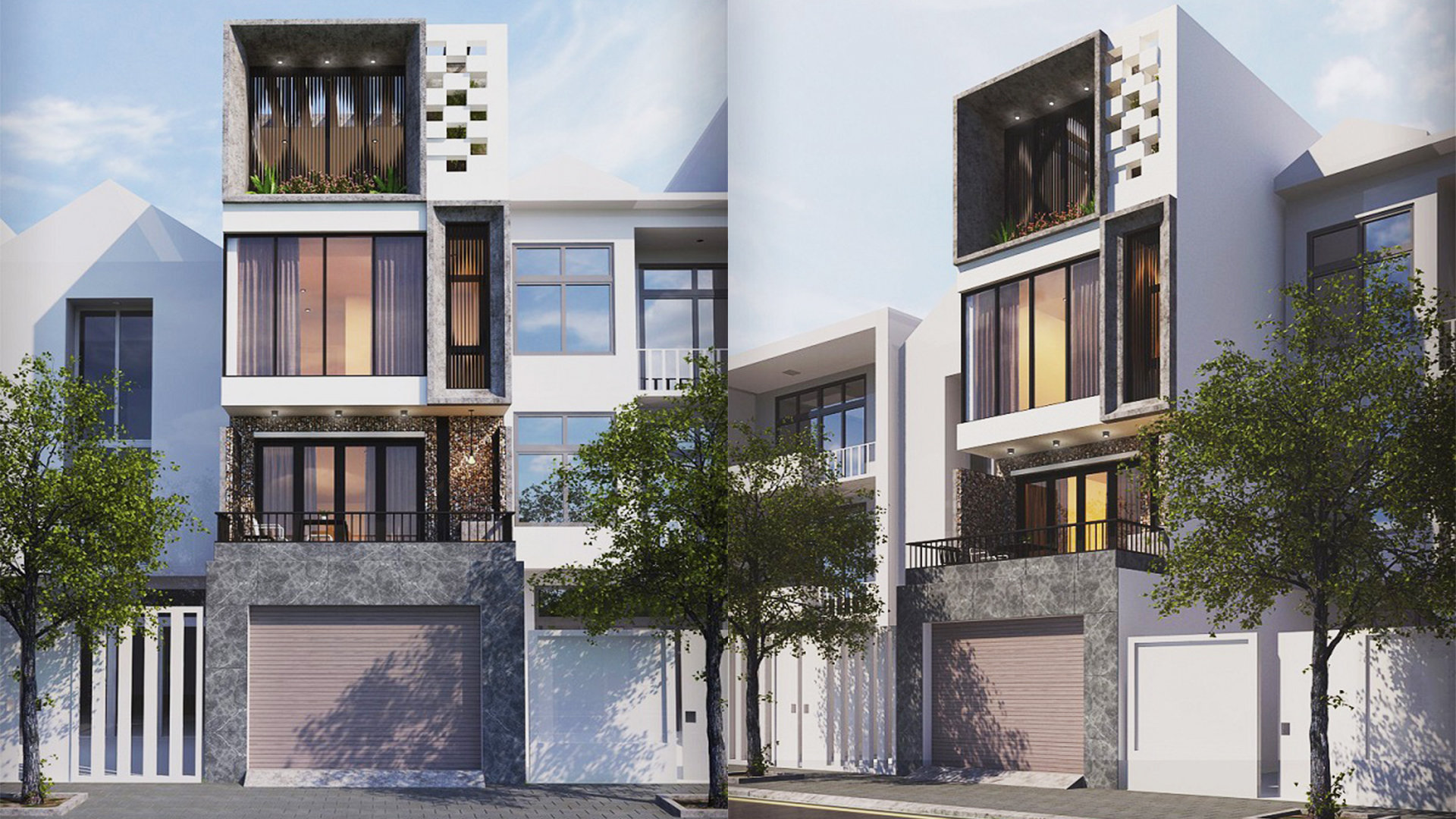
This villa is modeling With 4 stories level. Narrow Building Plan 4.5×16.5 Meter House description: The House has 3 Bedrooms 1st Level: -Motors Parking -Car [Check Full Detail Plans]
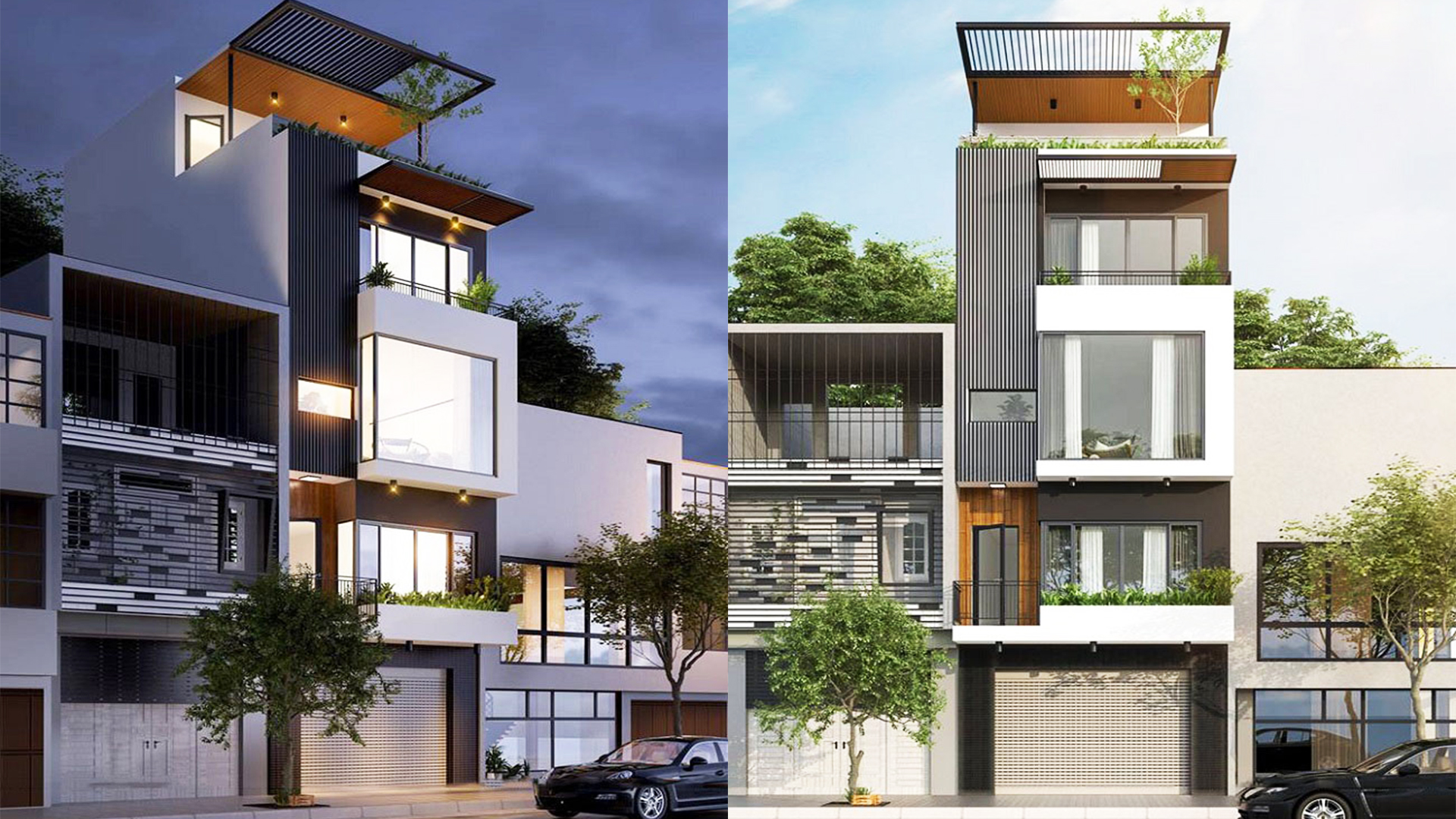
Narrow Lot House Plans 5×9.5m with 4 Bedrooms This villa is modeling With 5 stories level. Modern 5 Story Narrow House 5×9.5m House description: The [Check Full Detail Plans]

This villa is modeling by SAM-ARCHITECT With 4 stories level. Modern 4 Story Narrow House 4.5x13m House description: The House has 3 Bedrooms Ground Level: [Check Full Detail Plans]
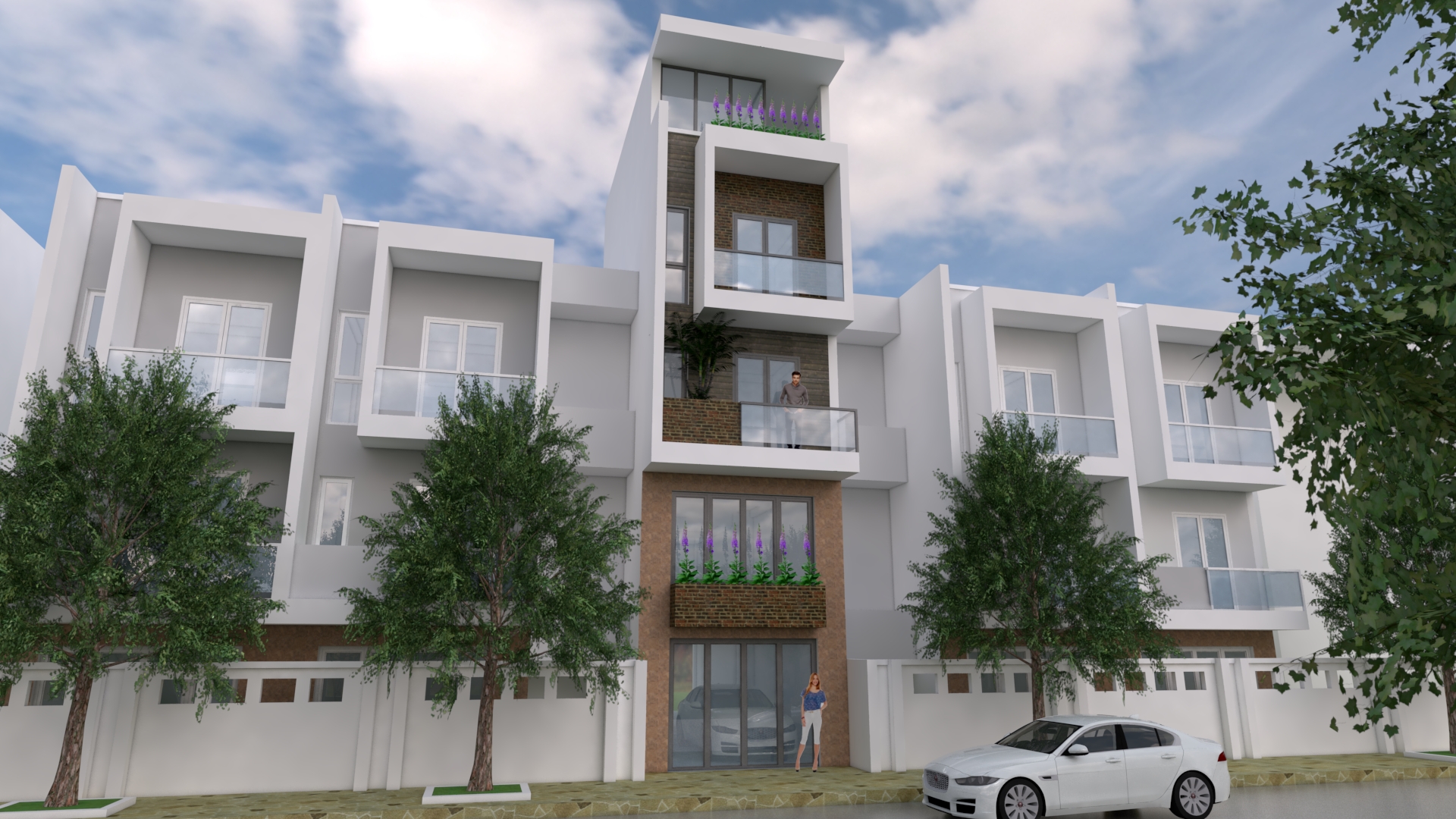
Sketchup Narrow House Design Plan 4 x 13 Meter (Modeling Step) This villa is modeling by SAM-ARCHITECT With 5 stories level. Modern Narrow House Design [Check Full Detail Plans]
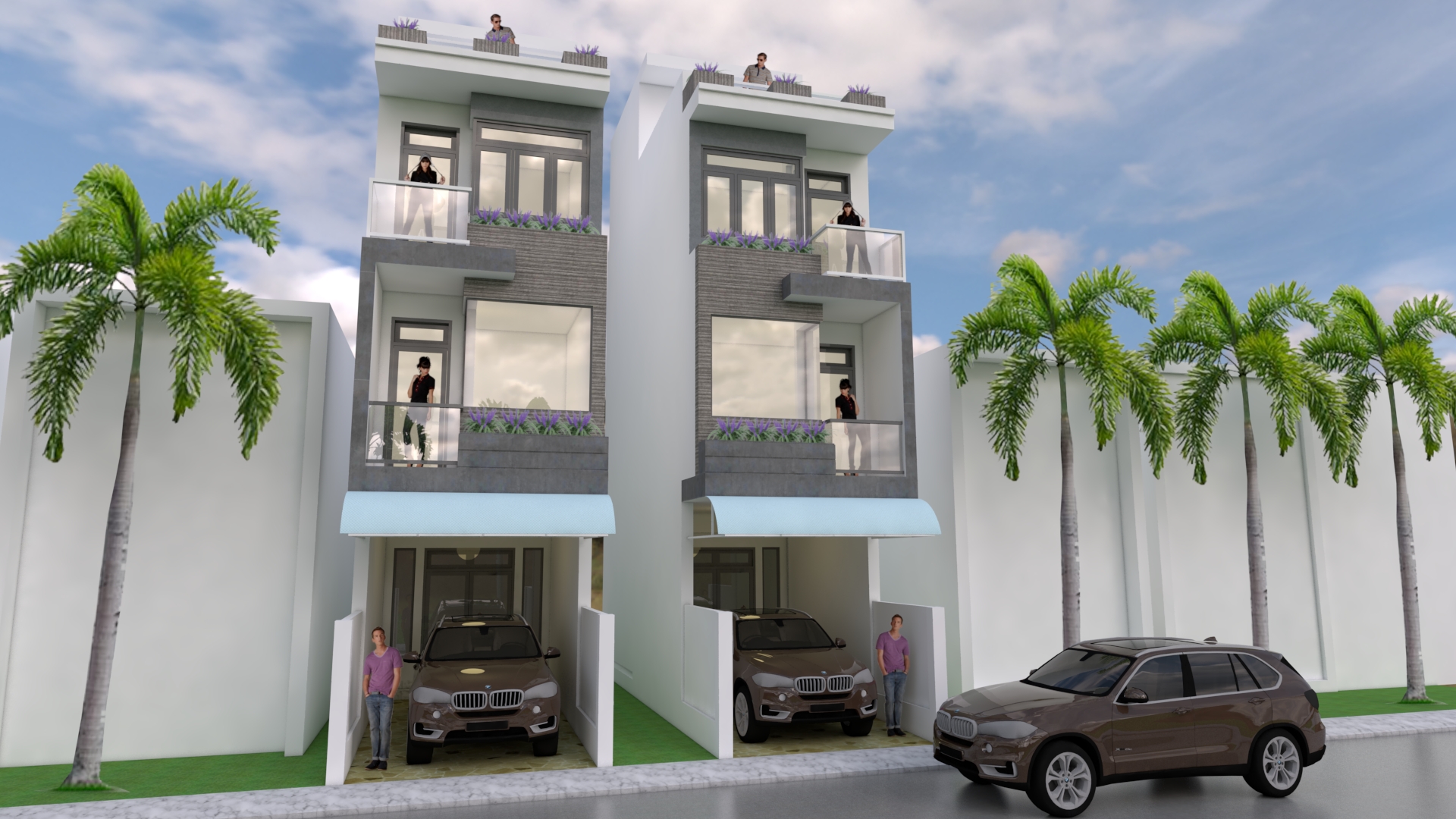
This villa is modeling by SAM-ARCHITECT With 3 stories level. Modern Narrow House Design 3.5 x 18 meter House description: Ground Level: -Living room -Dining [Check Full Detail Plans]
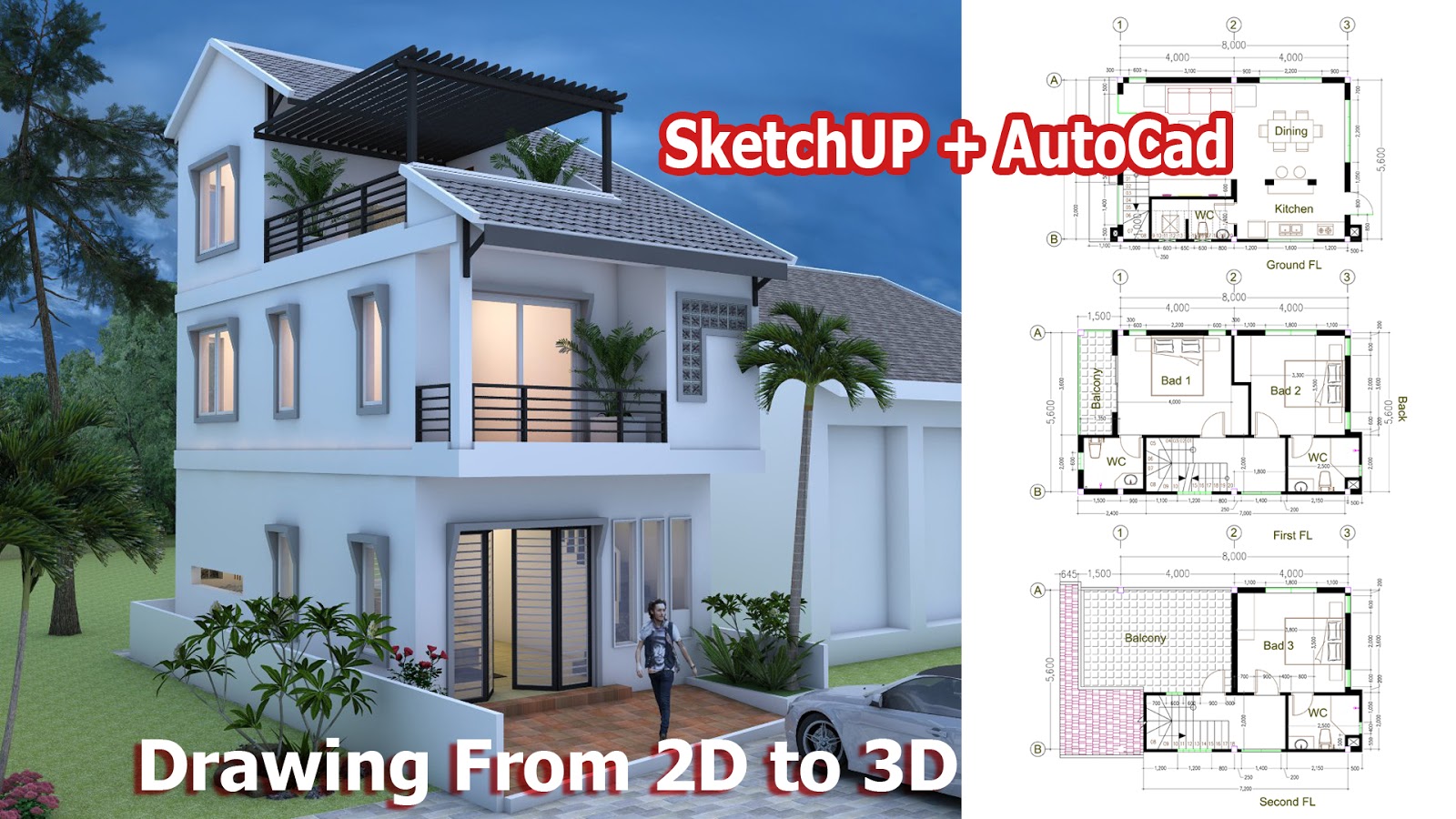
This villa is modeling by SAM-ARCHITECT With 3 stories level. Tiny House 5.6*8 Meter House description: Ground Level: -Living room -Dining room -Kitchen -and 1 [Check Full Detail Plans]
Copyright © 2025 | WordPress Theme by MH Themes