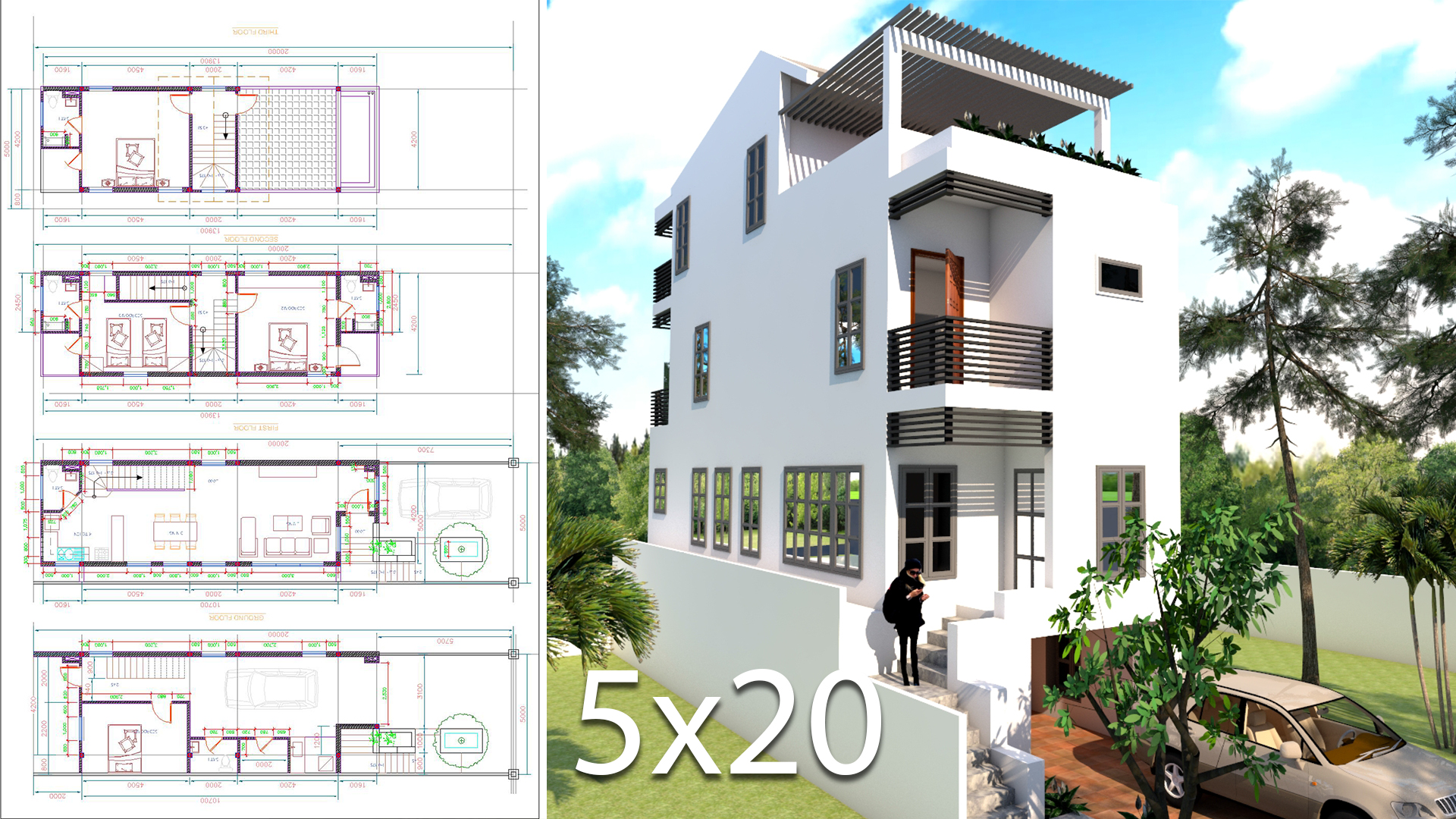
This villa is modeling by SAM-ARCHITECT With 4 stories level.
Elevated House Plans for Narrow Lots 5×20 Meter House description:
It has 4 bedrooms
Ground Level:
-Outdoor mini garden with stair front up to first floor living room,
-One car parking inside and one car parking outdoor,
-Laundry,
-One Bedroom,
-Bathroom,
-Storage
First Level:
-Living room,
-Dining room,
-Kitchen,
-One Bedroom,
Second Level:
-Two Bedrooms
-Two Bathrooms
-Two Balcony
Third Level:
-One Bedroom
-One Bathroom
-One Balcony with small garden,
Watch the Video For More Details:
Link Below Share to get the model:
Your could Reach Us: Personal FB: Sophoat Toch
Facebook Page: Sam Architect
Facebook Group: Home Design Idea
More Plans Download On Youtube: Sam Phoas Channel
If you think this Plan is useful for you. Please like and share.
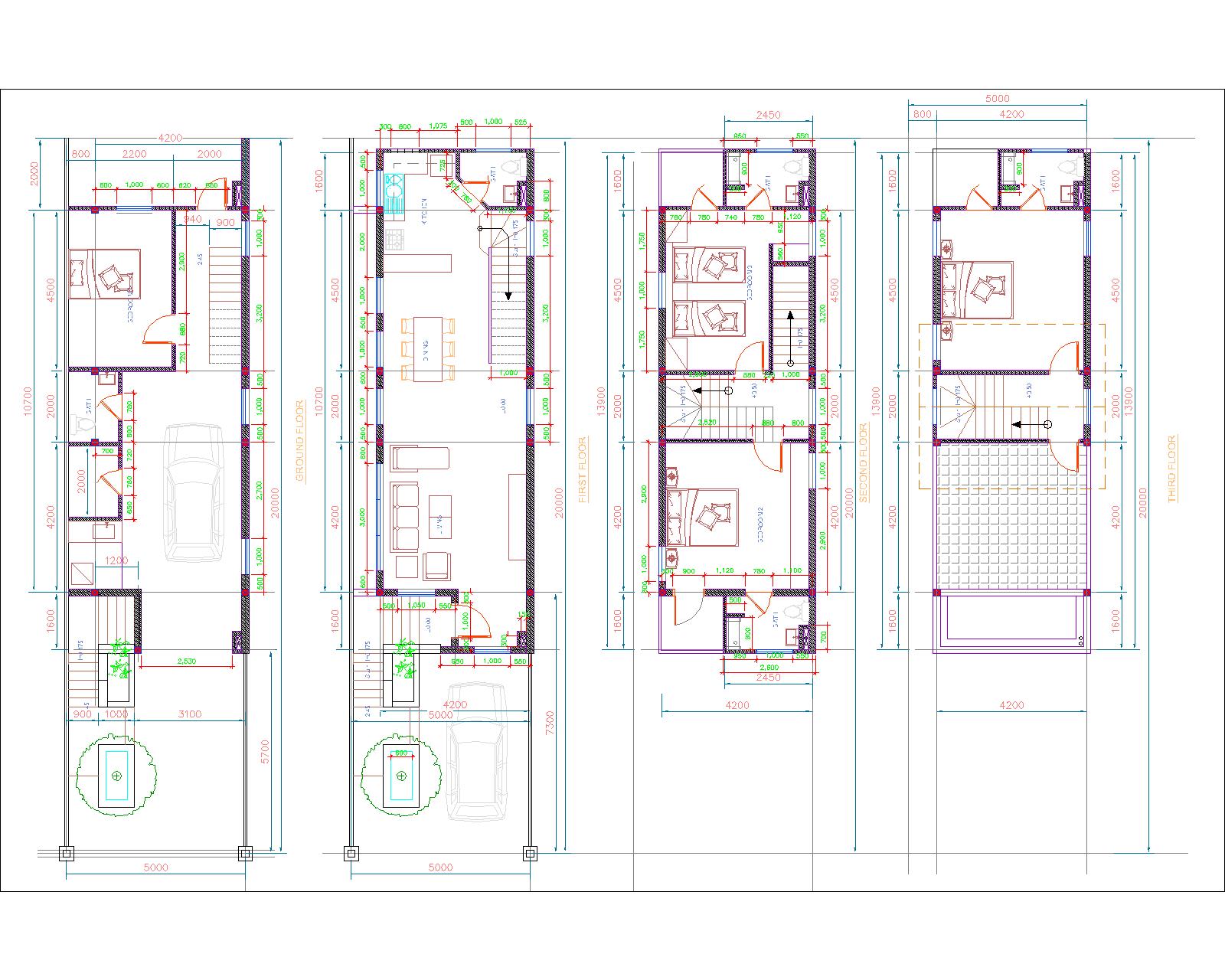
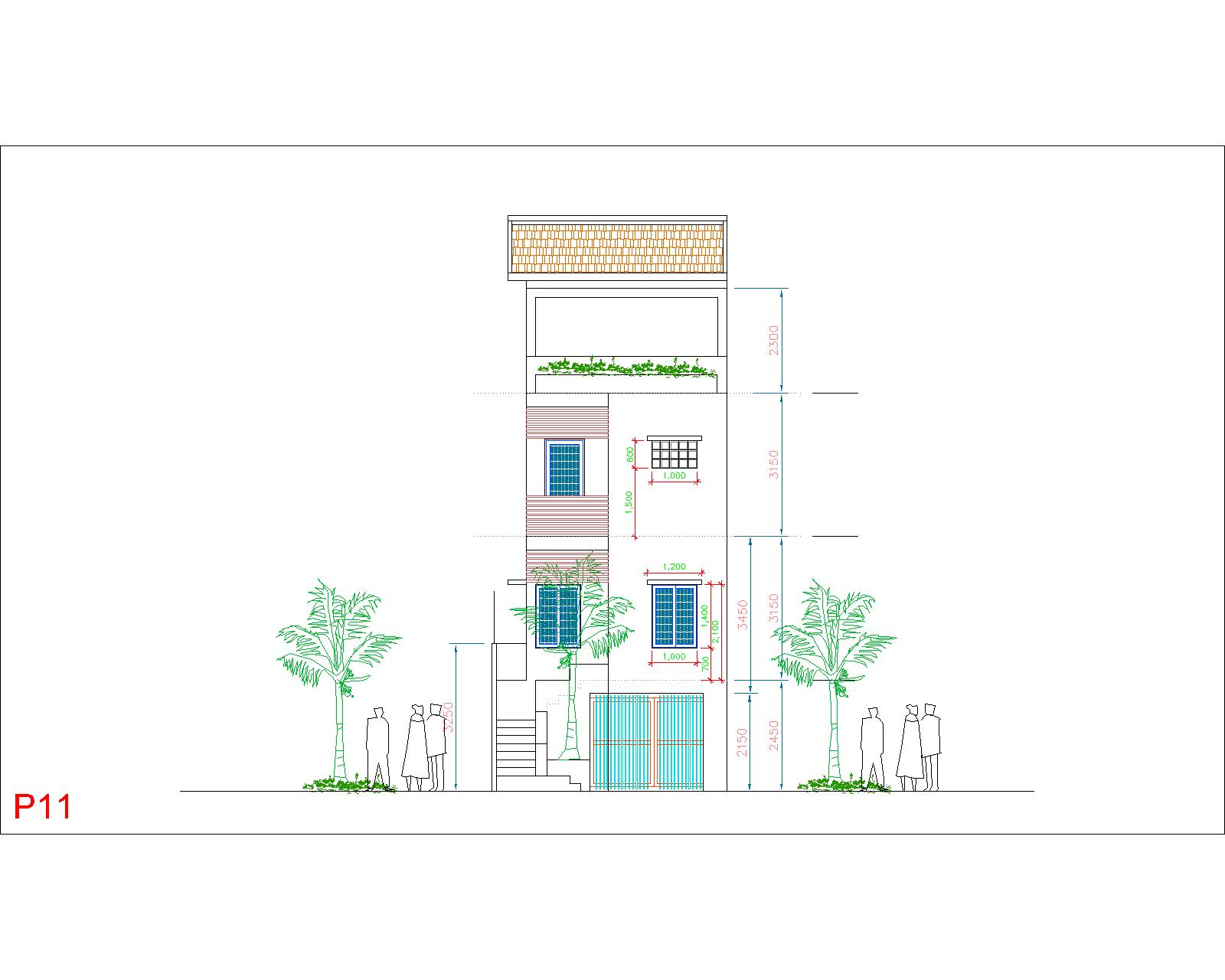
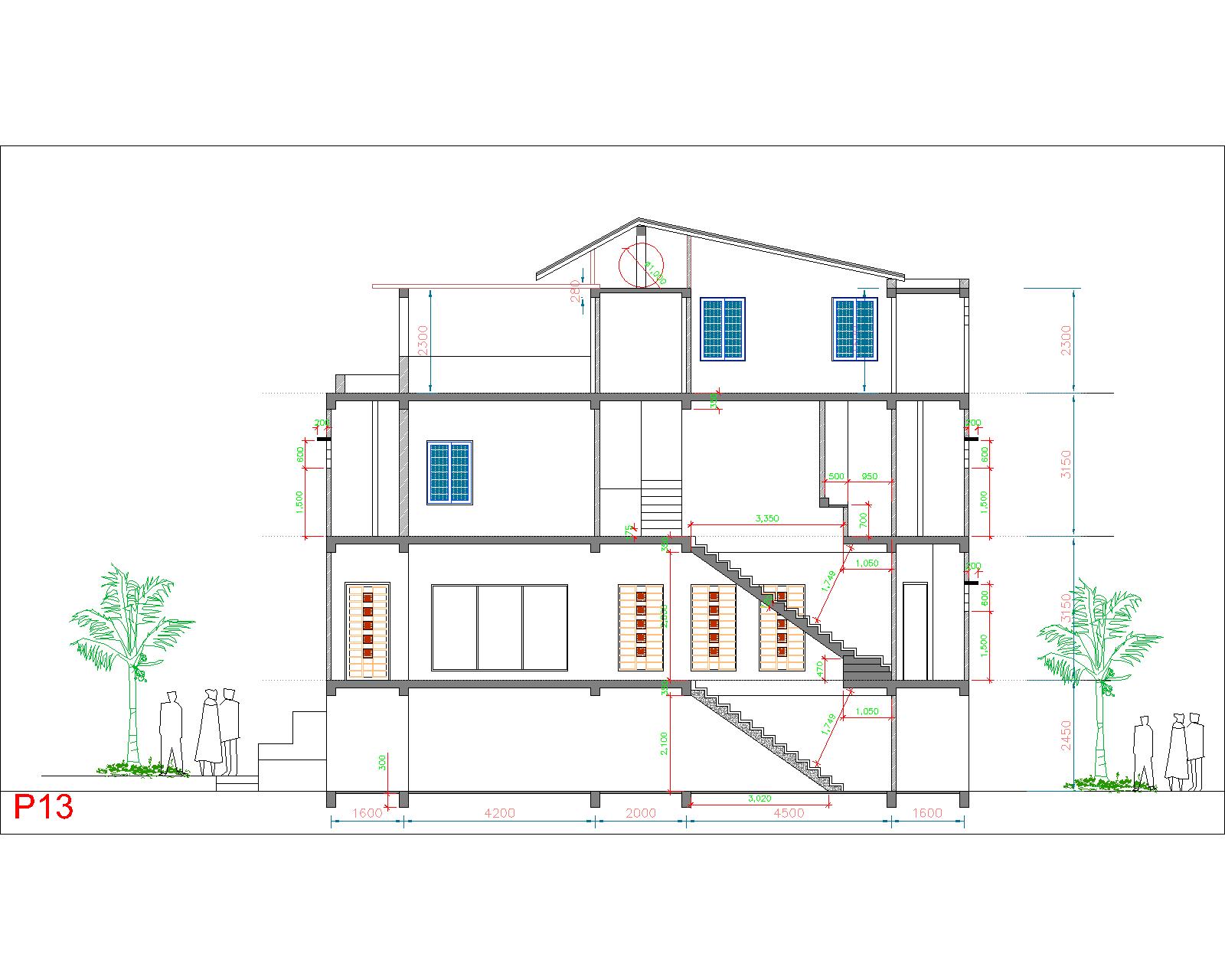
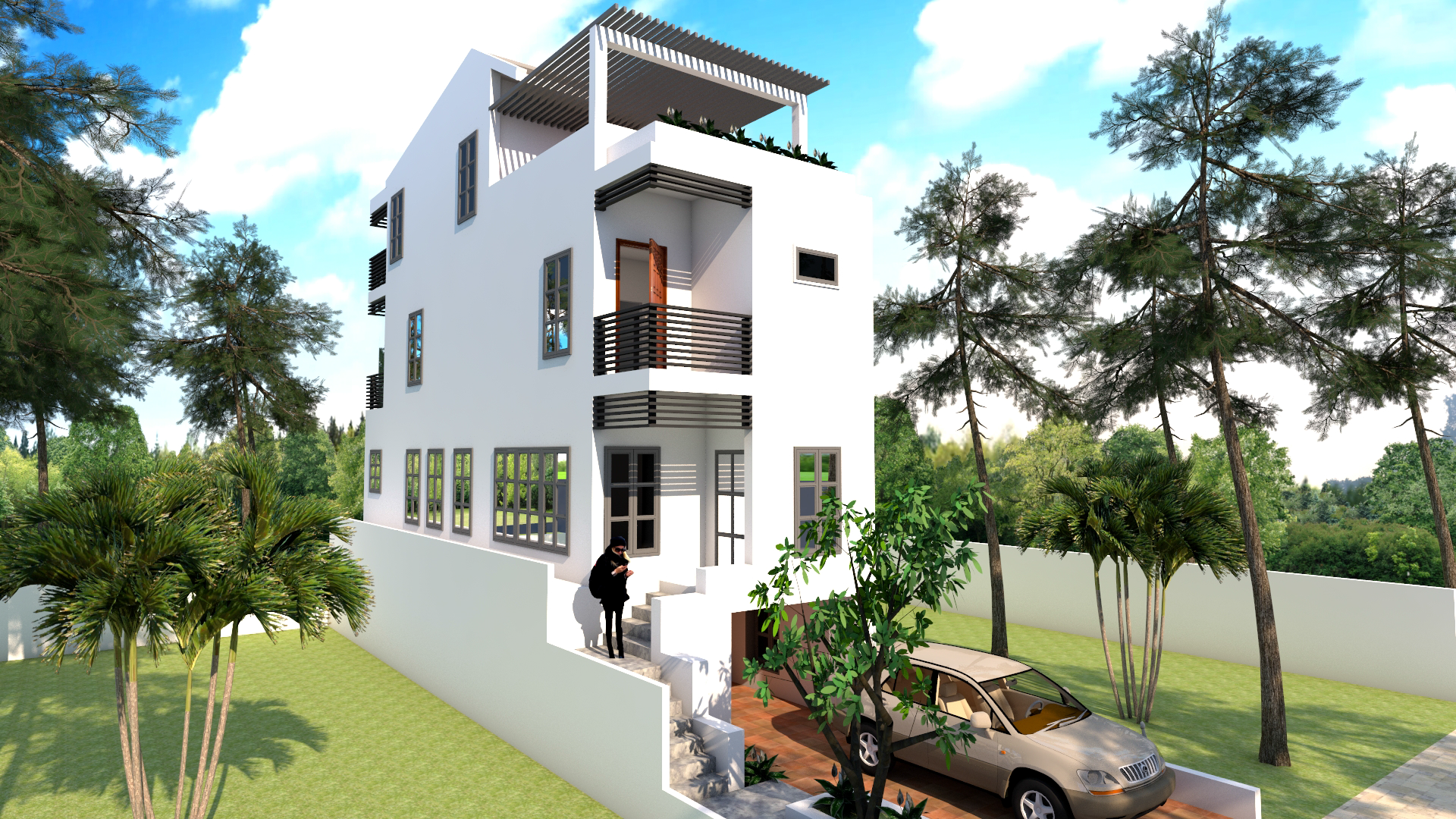
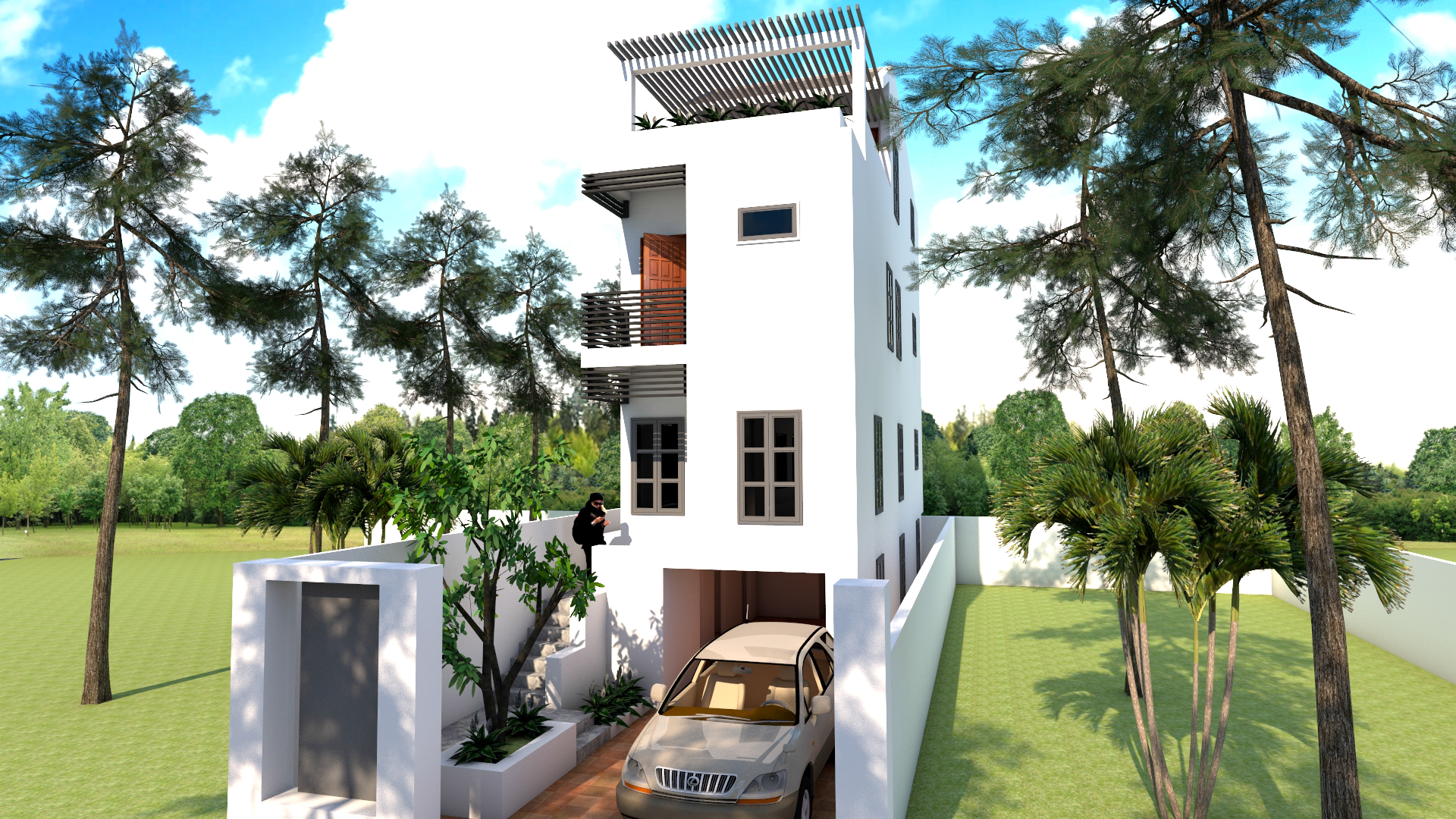



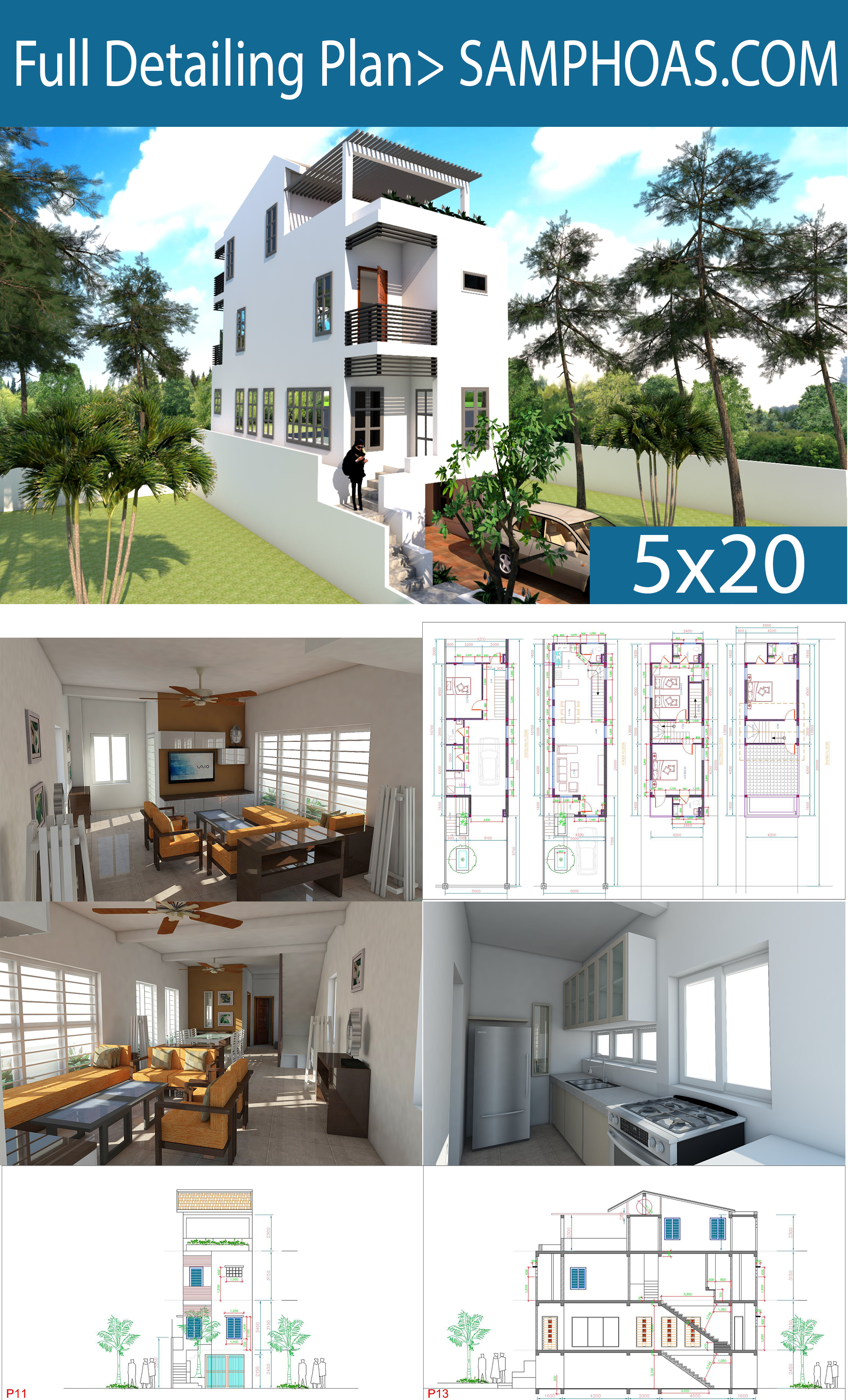
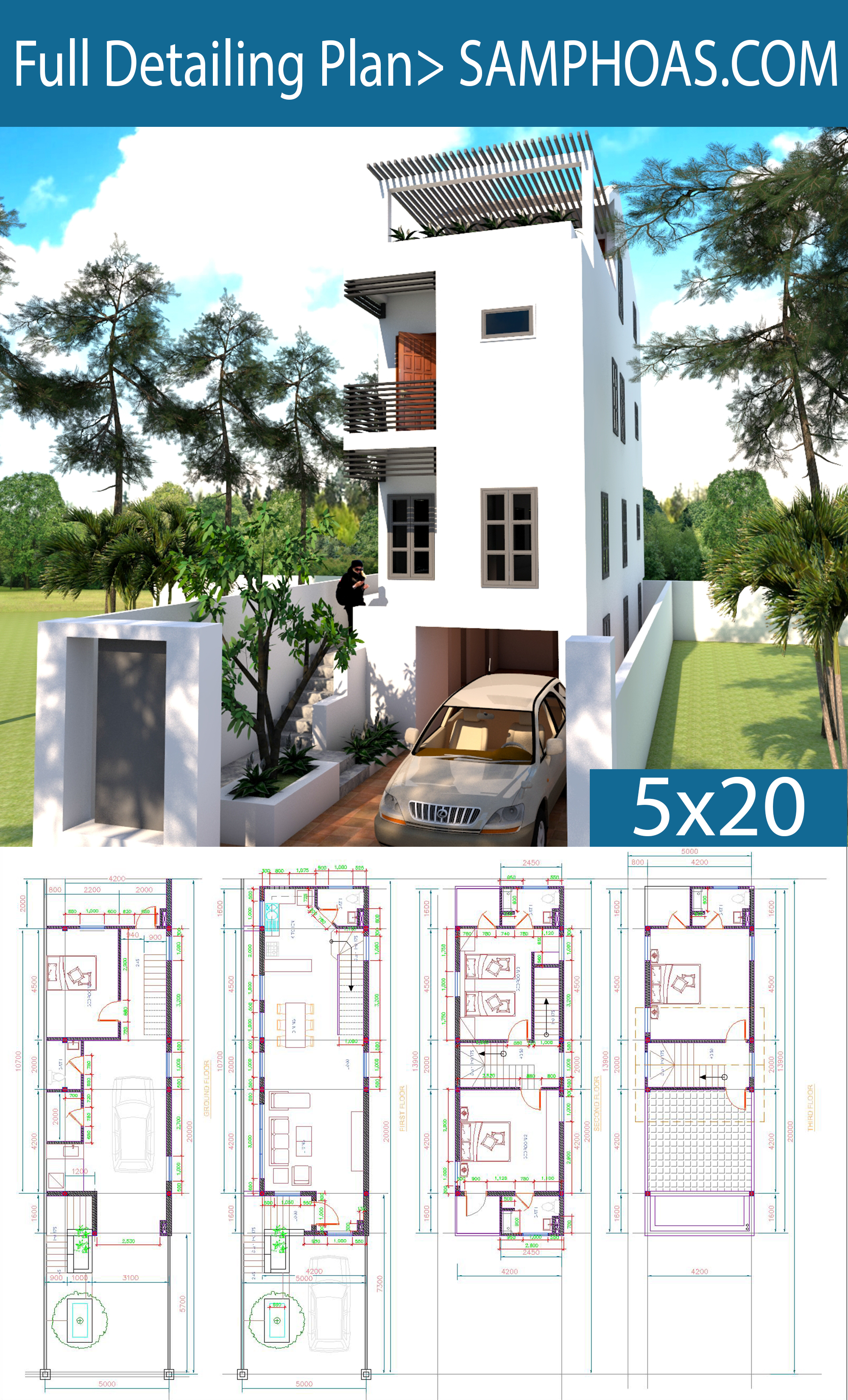

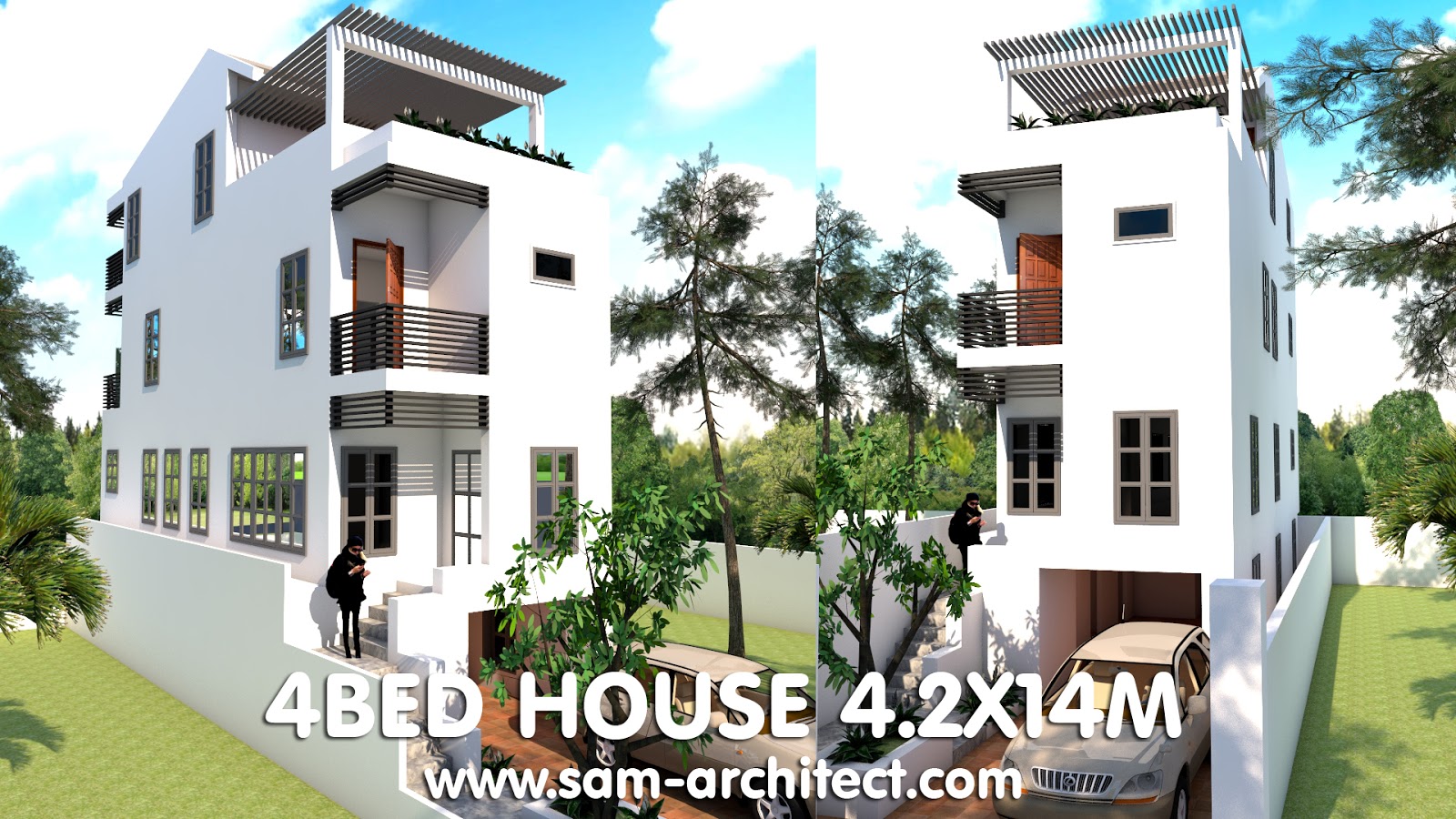

Leave a Reply