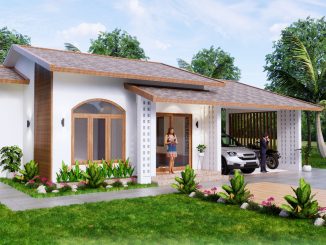
House Plans 12×9 Meter 2 Beds 2 Baths
House Plans 12×9 Meter 2 Beds 2 Baths Gable Roof Full PDF Plans is a great home design for single families and couples. The house [Check Full Detail Plans]

House Plans 12×9 Meter 2 Beds 2 Baths Gable Roof Full PDF Plans is a great home design for single families and couples. The house [Check Full Detail Plans]
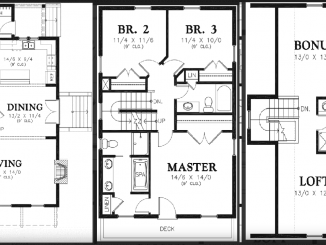
Classic House with Three Floors, Three Bedrooms and 212 Square Meters The world is convulsed. More than a billion people have to stay home as the [Check Full Detail Plans]
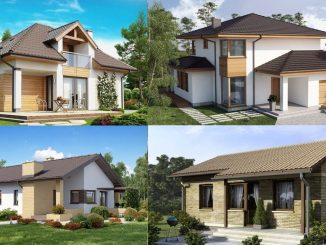
10 Three-Bedroom House Plans In this article, we will analyze the different room distributions that three-bedroom house plans can have, making the choice of homes [Check Full Detail Plans]
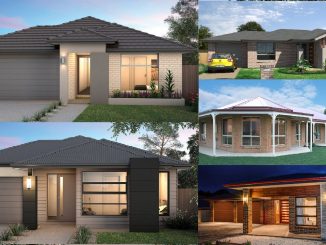
5 Models of Modern Houses Building a house from scratch is not an easy task. A large monetary and time investment is required to be [Check Full Detail Plans]
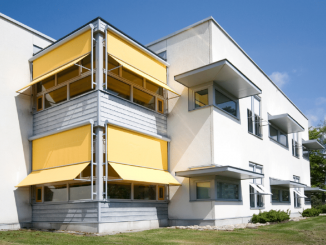
Do you want to add custom designs to modify your home improvement system? If yes, then you are on the right page. Today’s world looks [Check Full Detail Plans]

Bathroom Cleaning Hacks: In your house, a bathroom is a place that requires the most cleaning and you don’t ever look forward to cleaning it [Check Full Detail Plans]
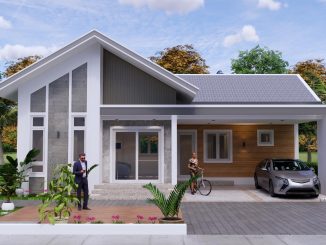
Small House Plan 12×8.5 Meter 3 Beds 2 Baths Gable Roof PDF Plan PDF Plan. This villa is modeling by SAM-ARCHITECT With 1 stories level. [Check Full Detail Plans]
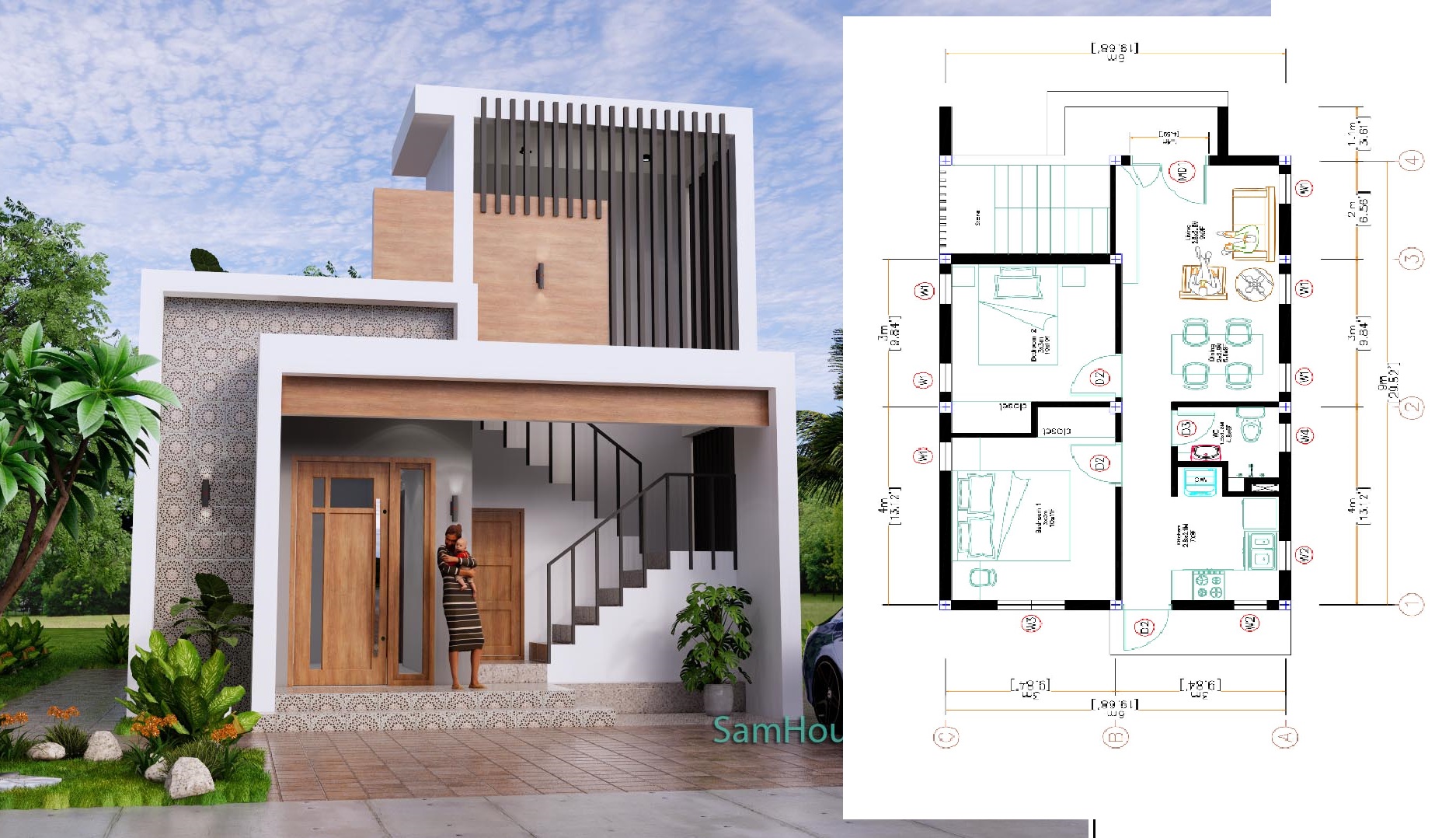
Two Bedrooms Duplex Small House Plan with 59 Sqm 6×9 Meter 20×30 Feet Full PDF Plans. This house is perfect for Single family that need [Check Full Detail Plans]
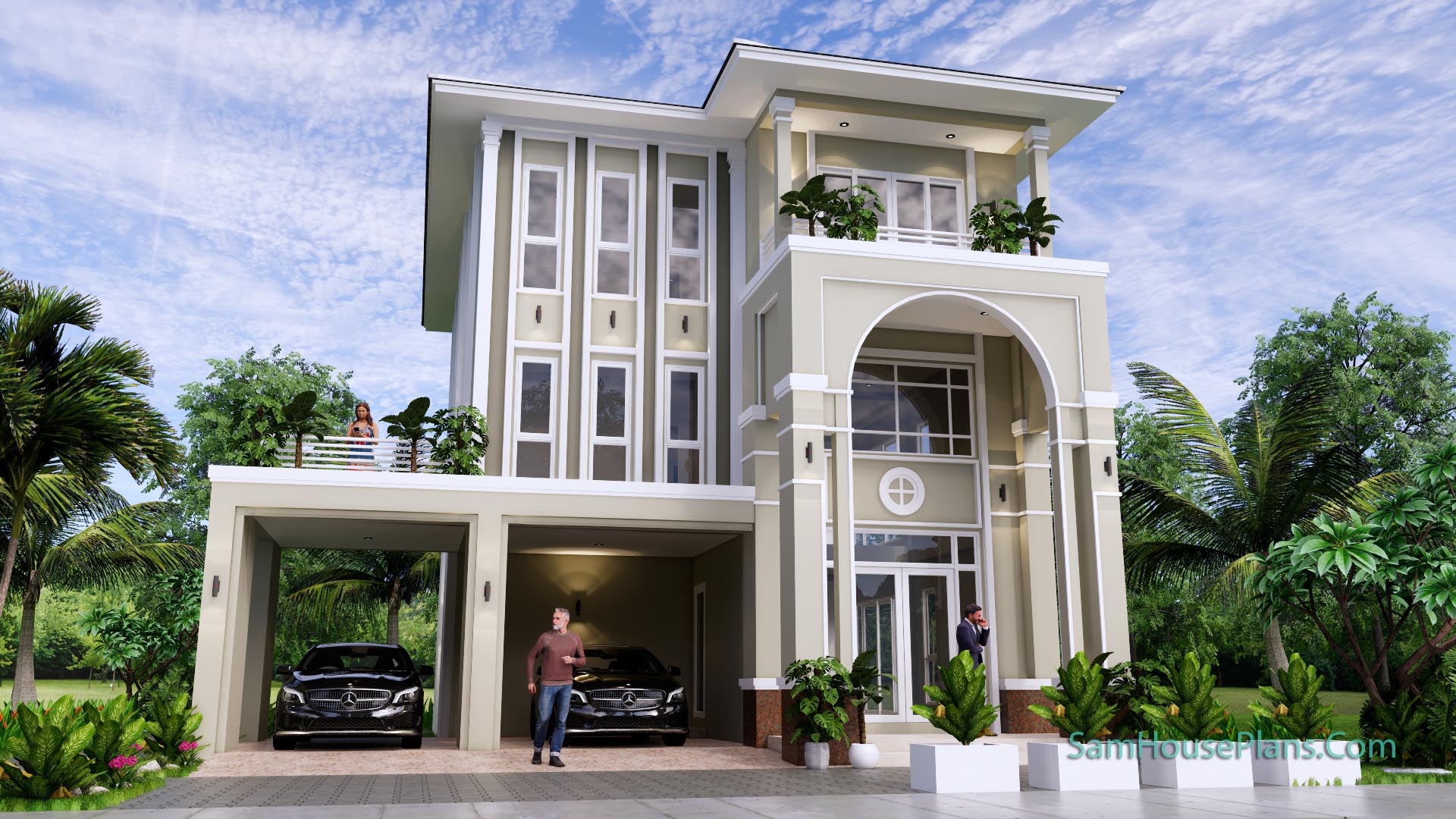
House Design Plans 11×14 Meter 6 Beds Full Plans 36×46 Feet. If you are looking for 6 bedrooms house for your family this house is [Check Full Detail Plans]
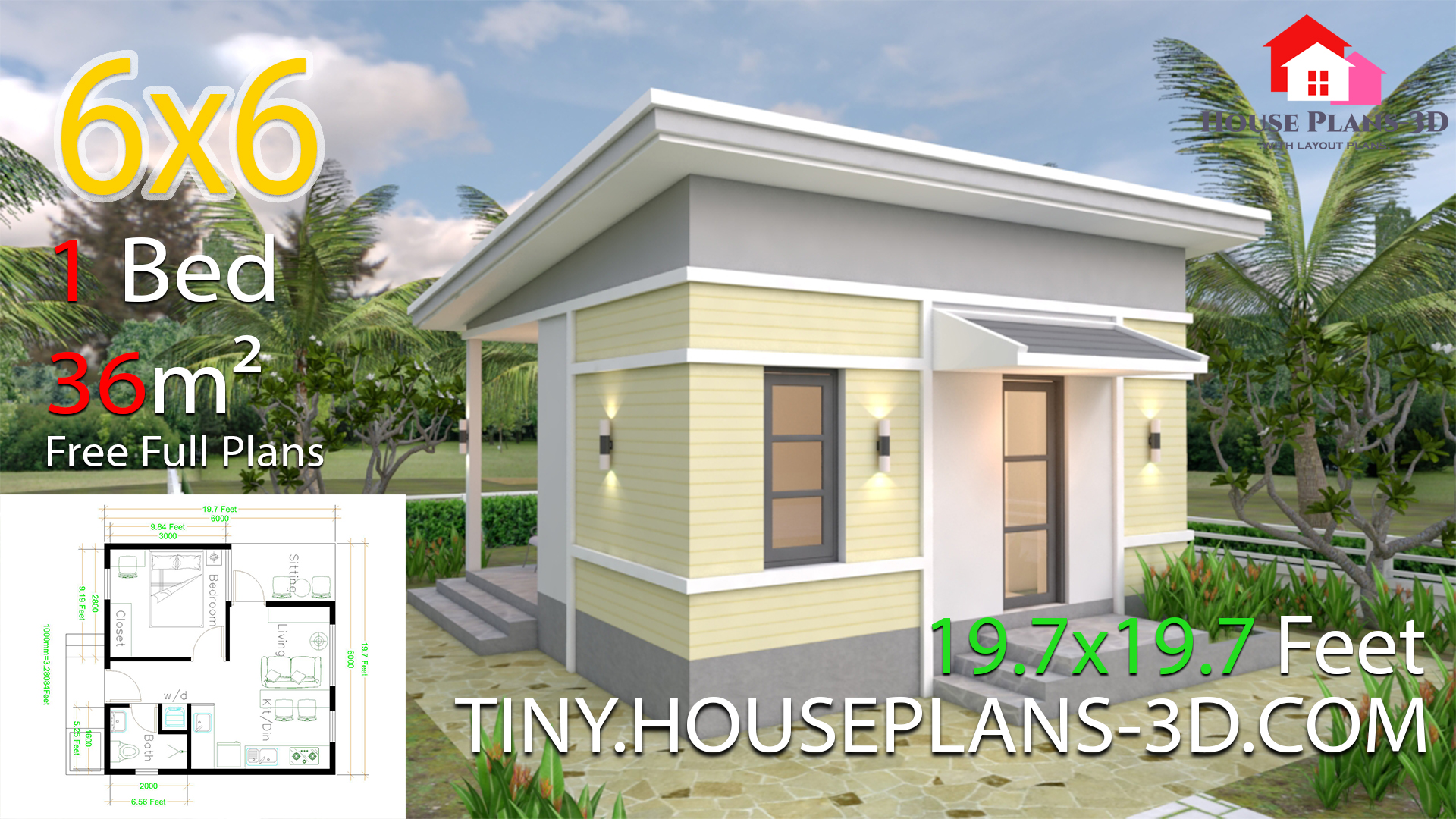
One Bedroom House Design Plans 6×6 with Shed Roof: This is a beautiful one bedroom house design plans 6×6 with shed roof. The design of [Check Full Detail Plans]
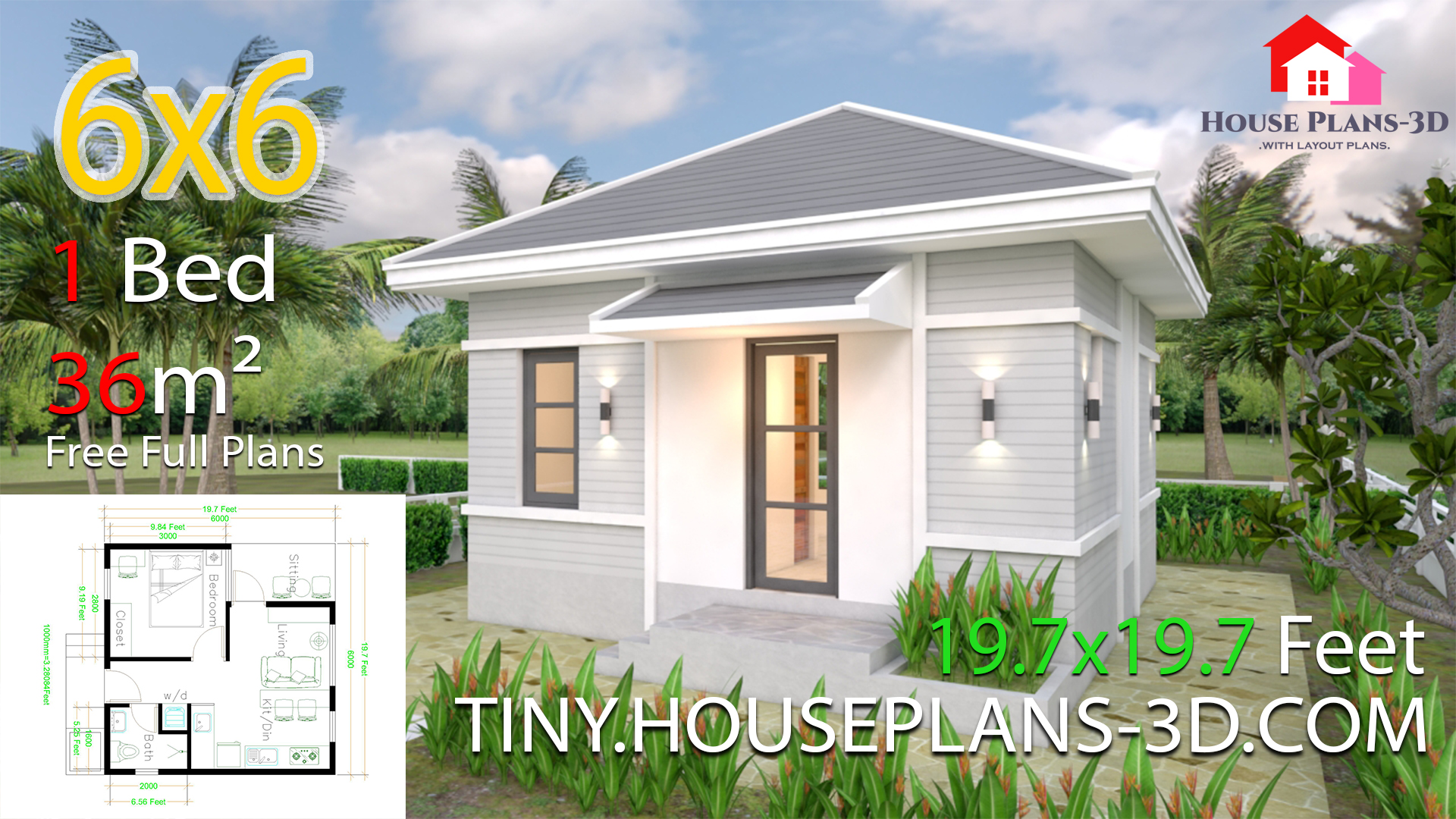
House Plans 6×6 with One Bedroom Hip Roof: This house plan is a great option for families who want a home close to the city, [Check Full Detail Plans]
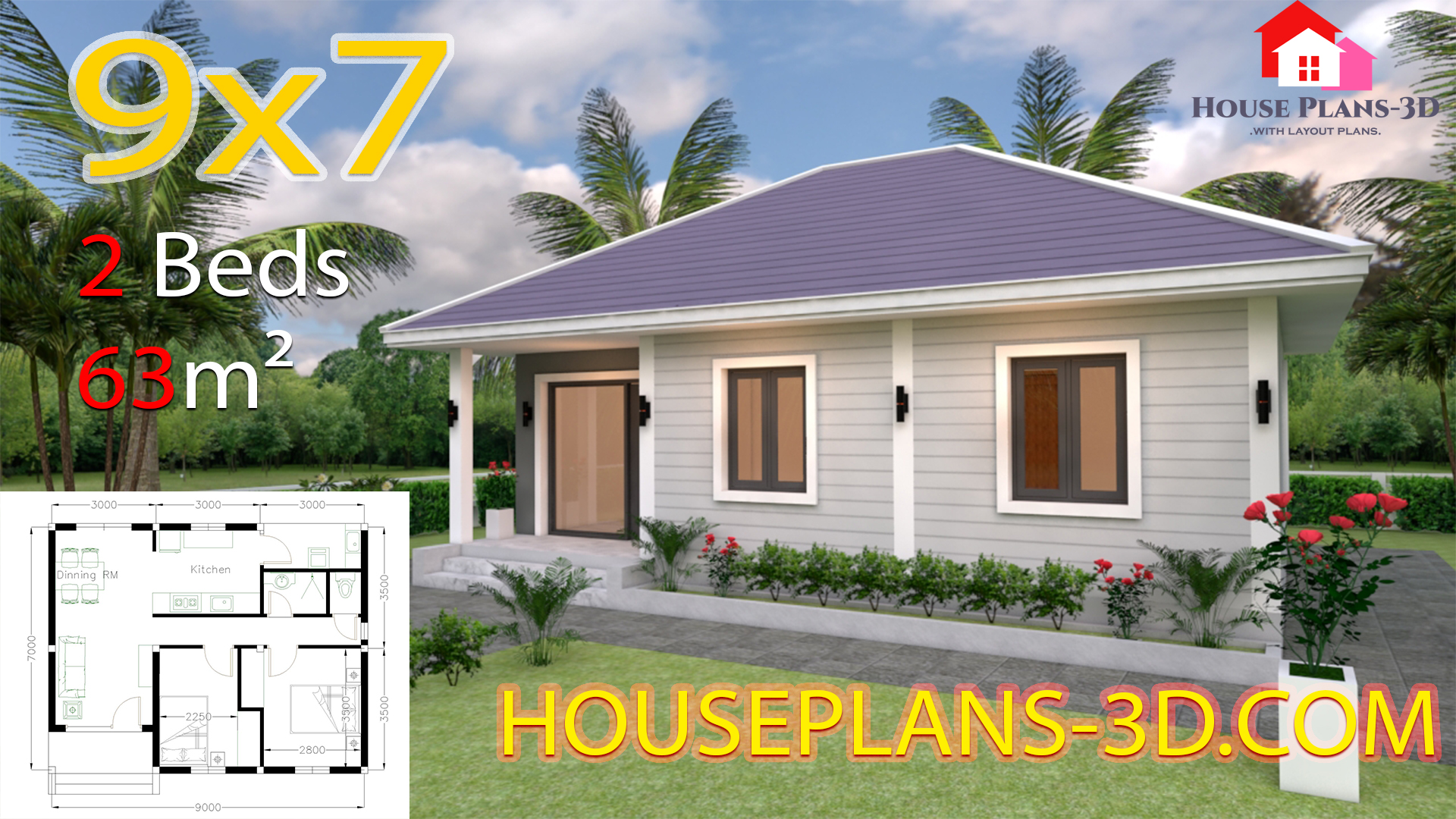
House Design Plans 9×7 with 2 Bedrooms Hip Roof: It’s hip roof with 2 bedrooms, a loft, and a bonus room that can be used [Check Full Detail Plans]
Copyright © 2026 | WordPress Theme by MH Themes