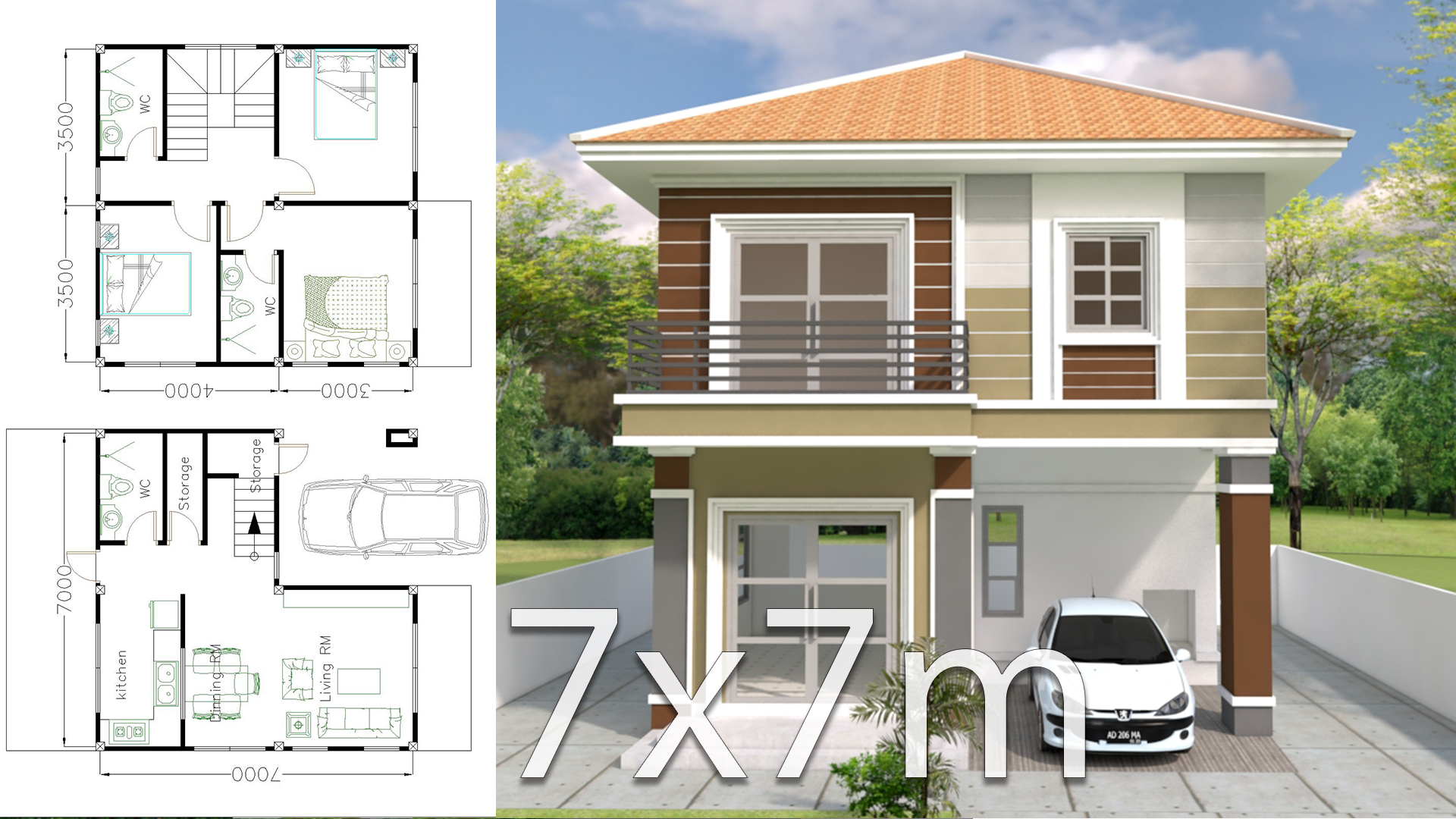
House design Plan 7x7m with 3 Bedrooms. The House has: -2 Car Parking small garden -Living room, -Dining room, -Kitchen, -3 Bedrooms with 2 bathrooms, -1 Restroom, Store under the stair.
Watch the Video For More Details:
Buy this Home Plan :
In link download
-ground floor jpg, Pdf 3d photo…(Layout plan, Elevation, section)
-Sketchup file in Meter
-Autocad file (Layout plan, Elevation, section)
Your could Reach Us: Personal FB: Sophoat Toch
Facebook Page: Sam Architect
Facebook Group: Home Design Idea
More Plans Download On Youtube: Sam Phoas Channel
If you think this Plan is useful for you. Please like and share.






















Really good design. I like it very much.
Please give the detail with regard to room size of the samphos house having 7×7 meters
I love the design infact I’d like to have details send to my email. Thank you very much. Perfect design very economical.
I love the design infatic i would like to the have the details size can you able to send it to my email.
I love the design. I want the plan. Can i have it for free?
I like the house plan 7×7 three bedroom, two bathroom and store under the stires. Can i get a detailed plan, and can u make some changes for the sitting, dinning and kitchen changed to the right hand side then car park, stires, store, bathroom to the left and visa vi the next floor