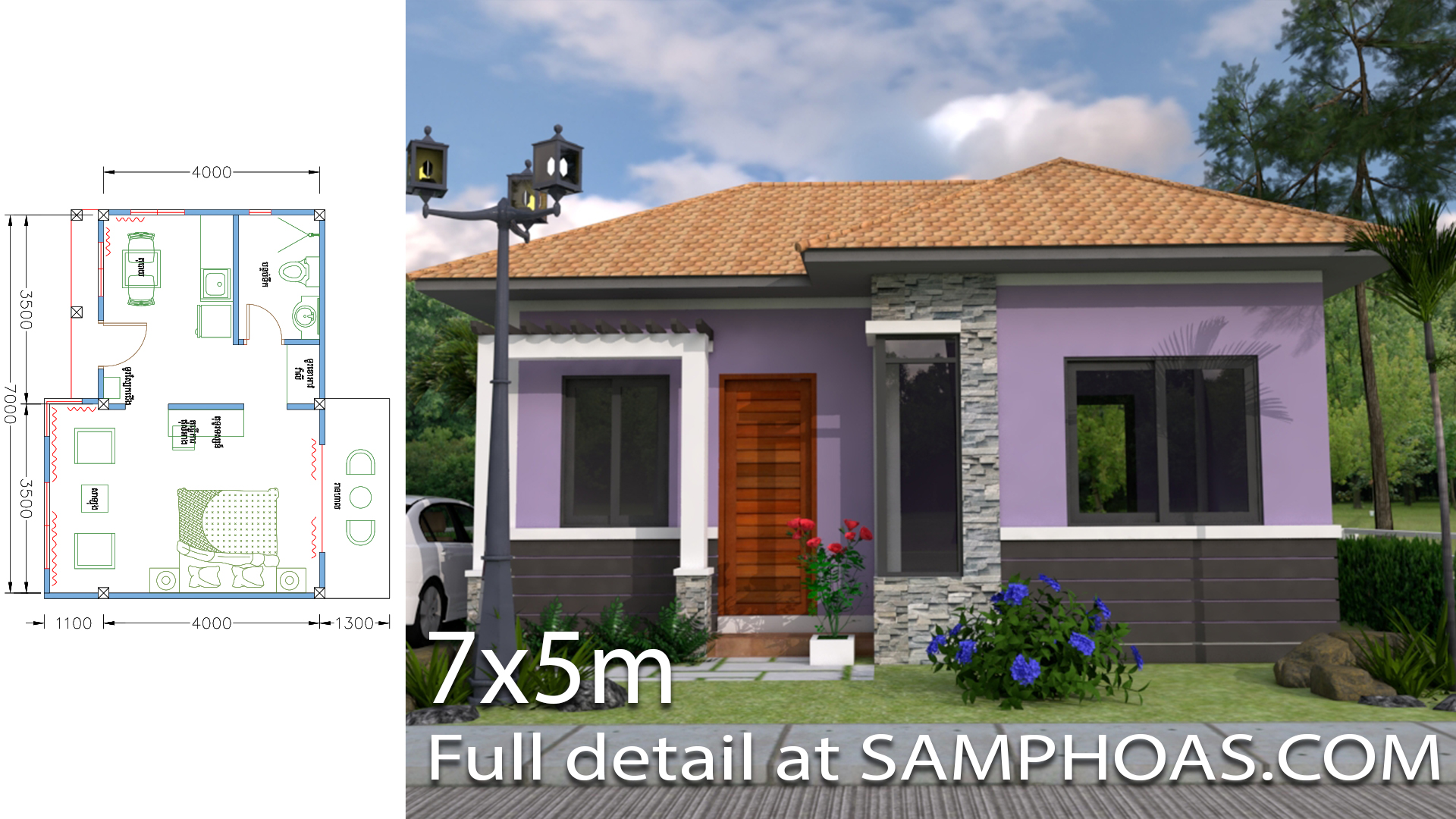
Sketchup Home Design Plan 7x5m Studio Room
Sketchup Home Design Plan 7x5m with Studio Room. The House has: -small garden, -Living room, -Dining room, -Kitchen, -1 Room with 1 bathrooms. Watch the [Check Full Detail Plans]

Sketchup Home Design Plan 7x5m with Studio Room. The House has: -small garden, -Living room, -Dining room, -Kitchen, -1 Room with 1 bathrooms. Watch the [Check Full Detail Plans]
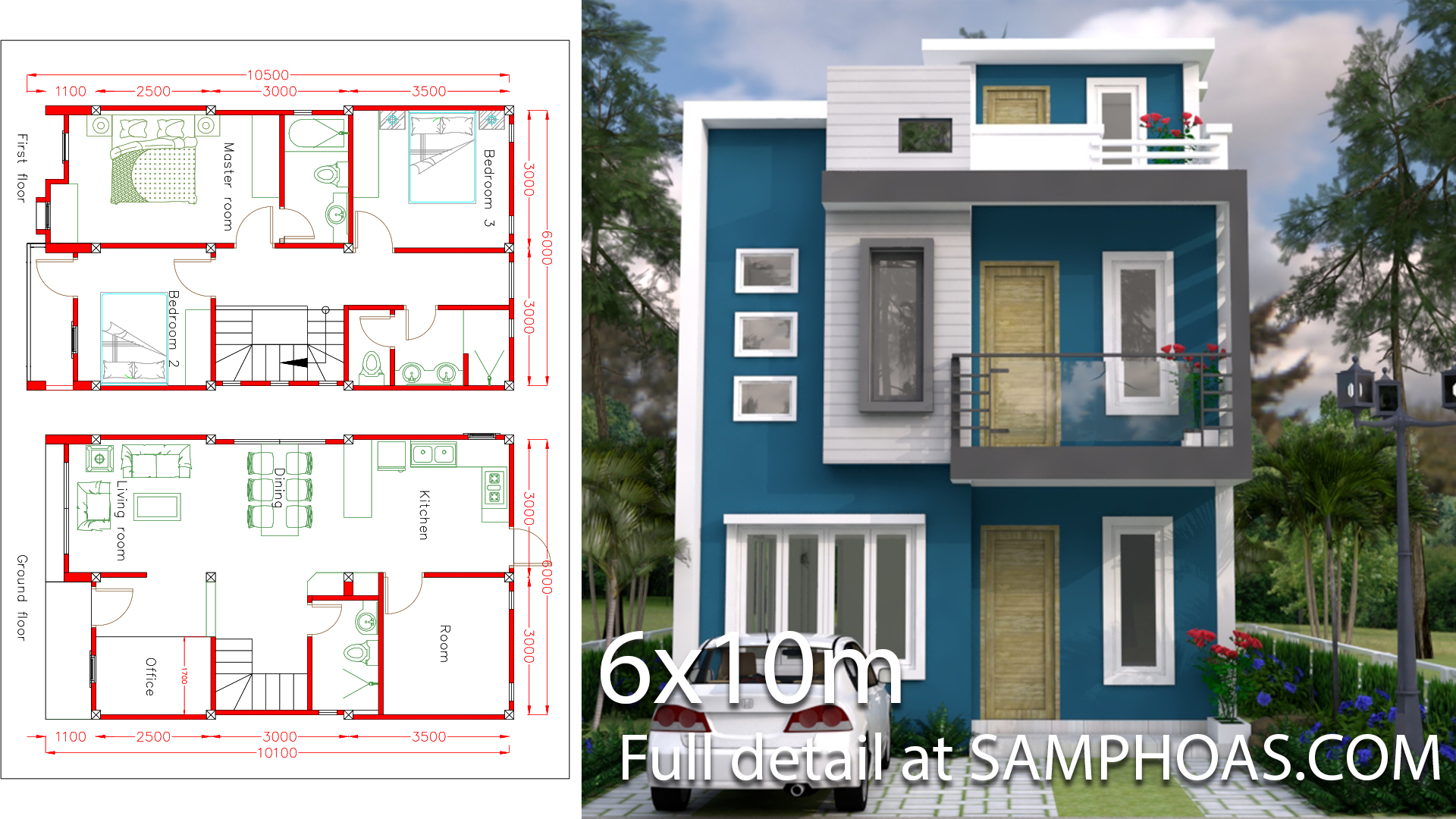
Sketchup Home Design Plan 6x10m with 4 Rooms. The House has: -small garden, -Office, -Living room, -Dining room, -Kitchen, -4 Rooms with 2 bathrooms, -1 [Check Full Detail Plans]
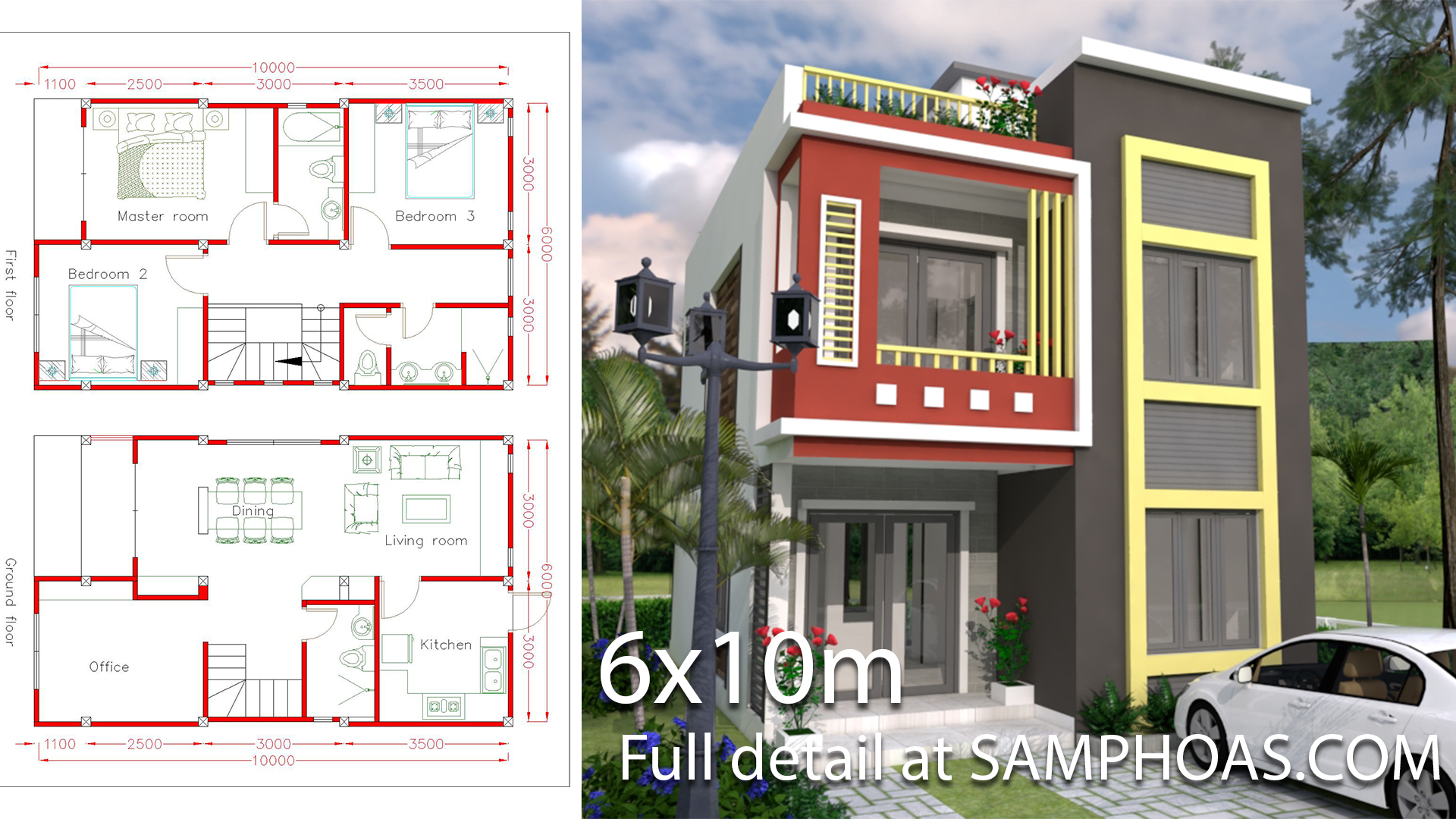
Home Design Plan 6x10m with 3 Bedrooms. The House has: -small garden, -Office, -Living room, -Dining room, -Kitchen, -3 Bedrooms with 2 bathrooms, -1 Guest [Check Full Detail Plans]
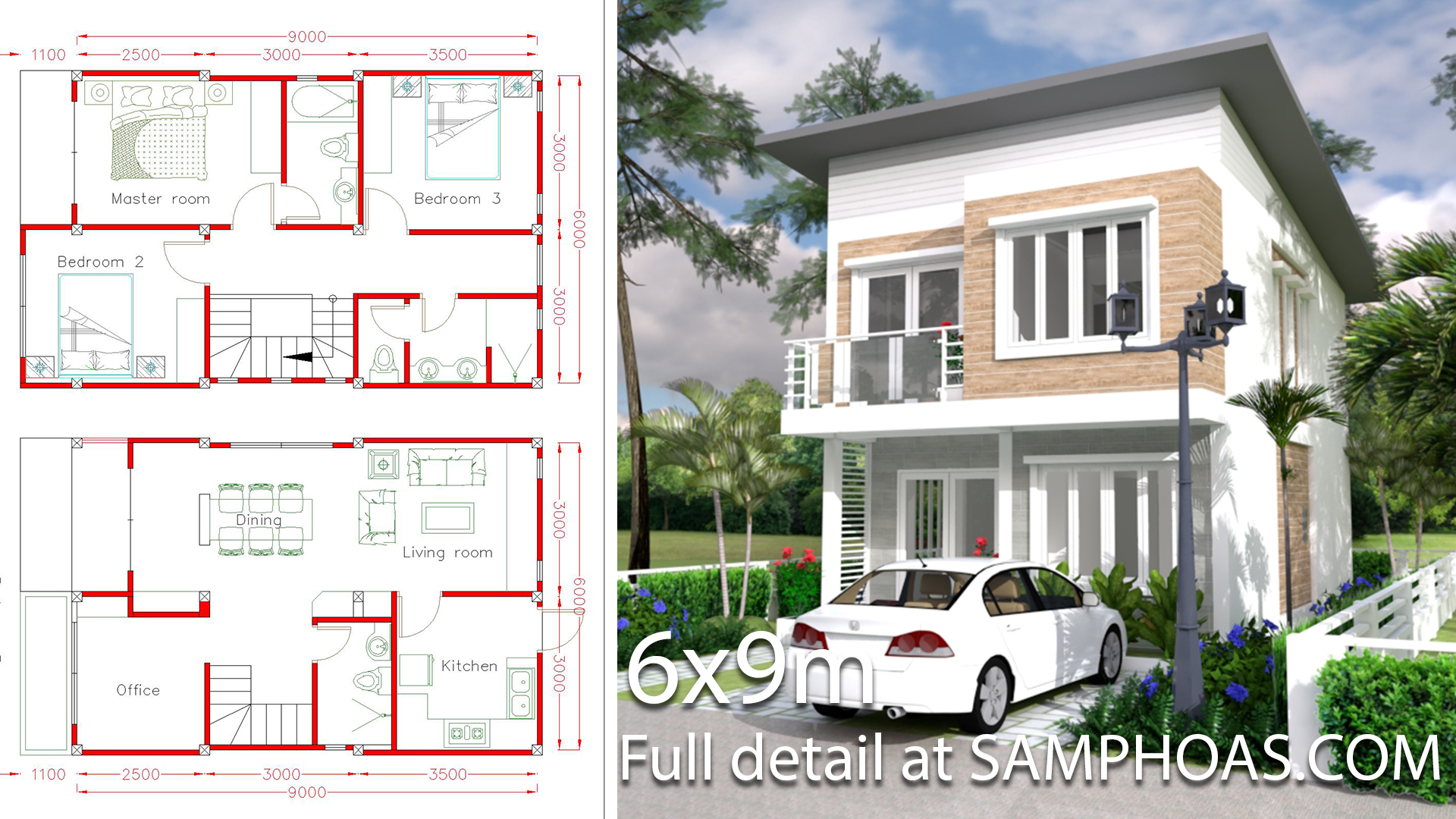
Simple Home Design Plan 6x9m with 3 Bedrooms. The House has: -small garden, -Office, -Living room, -Dining room, -Kitchen, -3 Bedrooms with 2 bathrooms, -1 [Check Full Detail Plans]
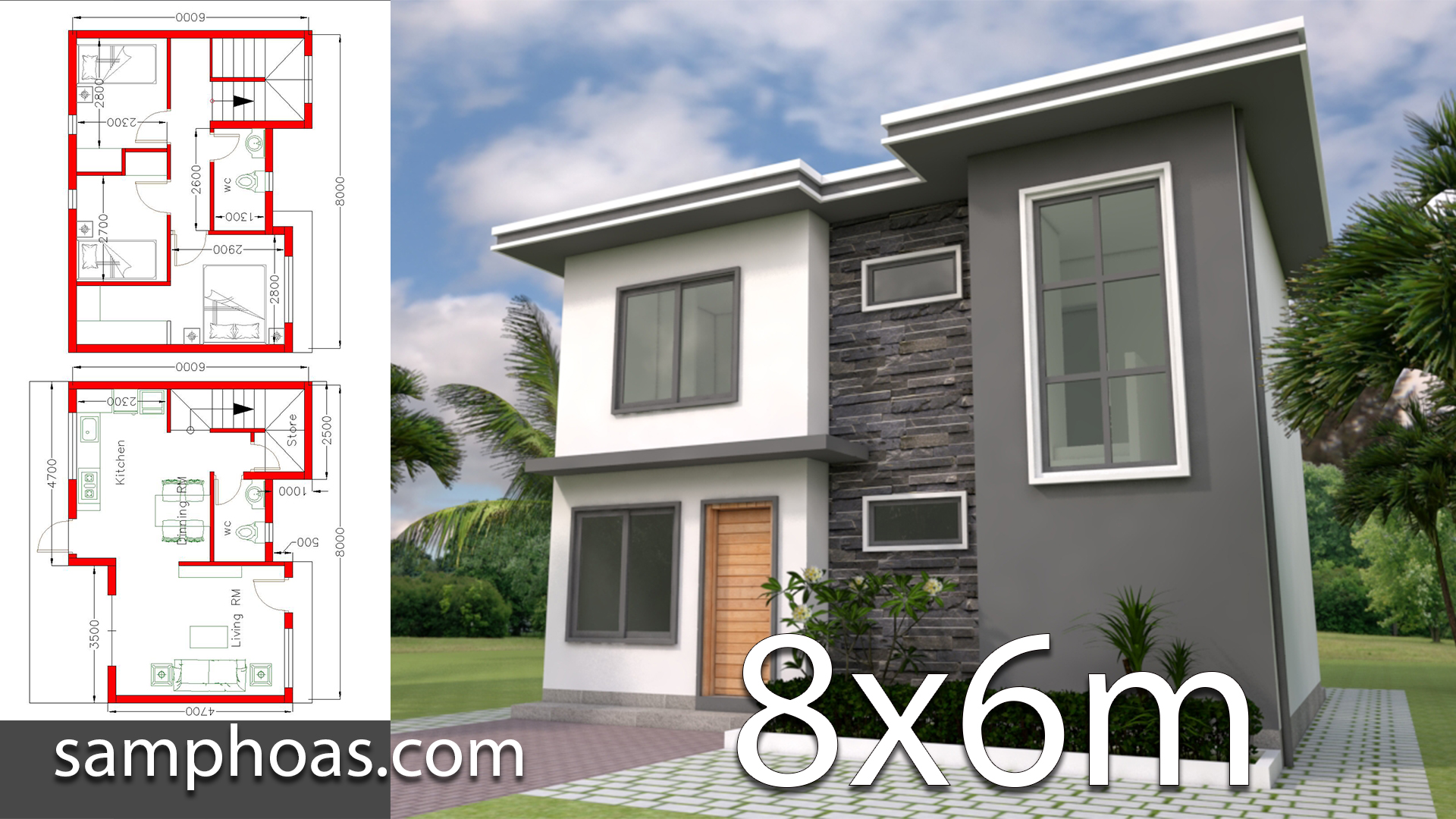
Plan 3D Home Design 8x6m with 3 Bedrooms. The House has: -small garden -Living room, -Dining room, -Kitchen, -3 Bedrooms with 1 bathrooms, -1 Restroom, [Check Full Detail Plans]
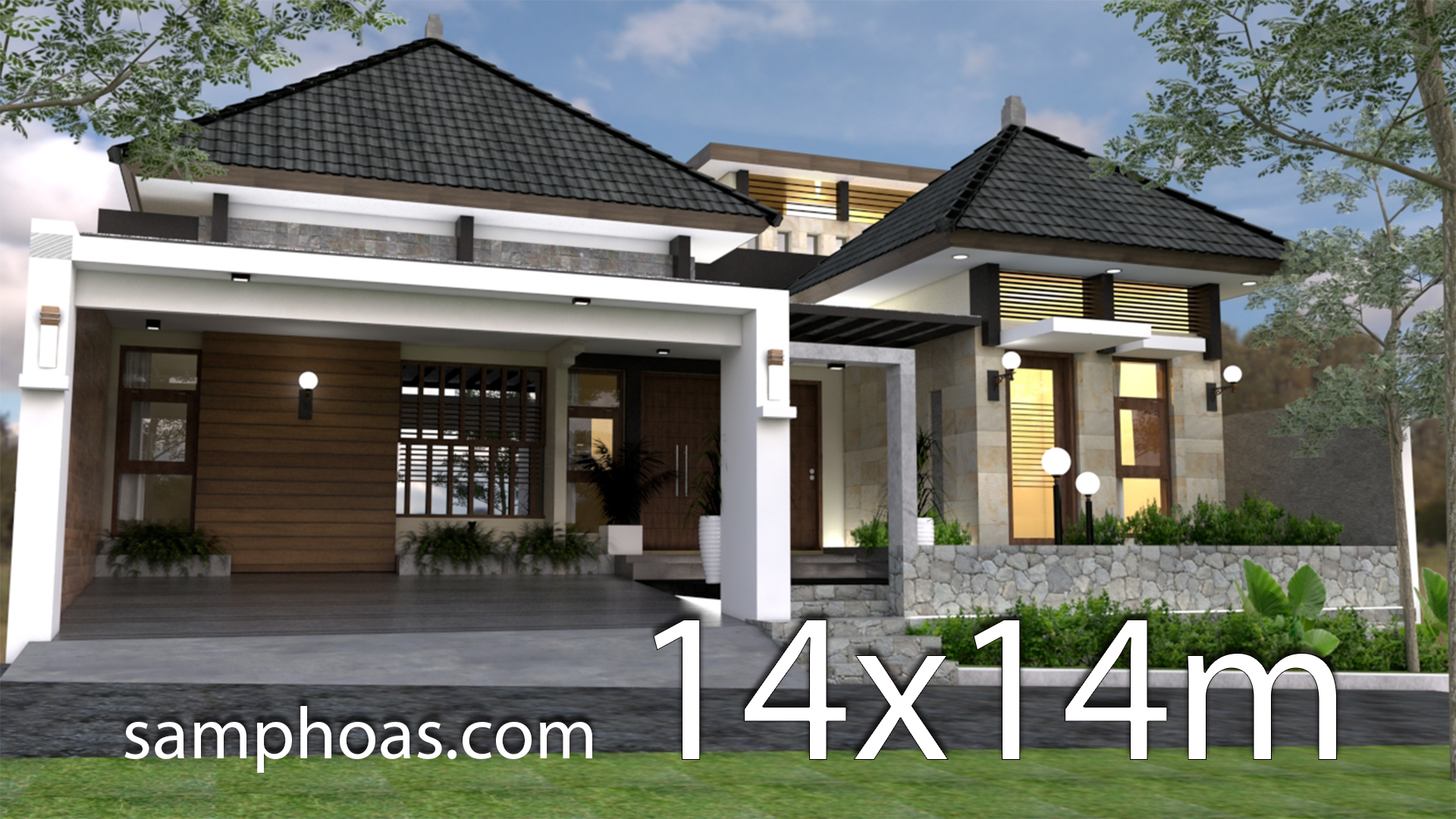
One Story House Design Plan 14x14m 3bedrooms. Description: -Living room-Office -Buddha room -Kitchen -Dinning -3 Bedrooms -Two bathroom – Roof tile. Watch the Video For [Check Full Detail Plans]
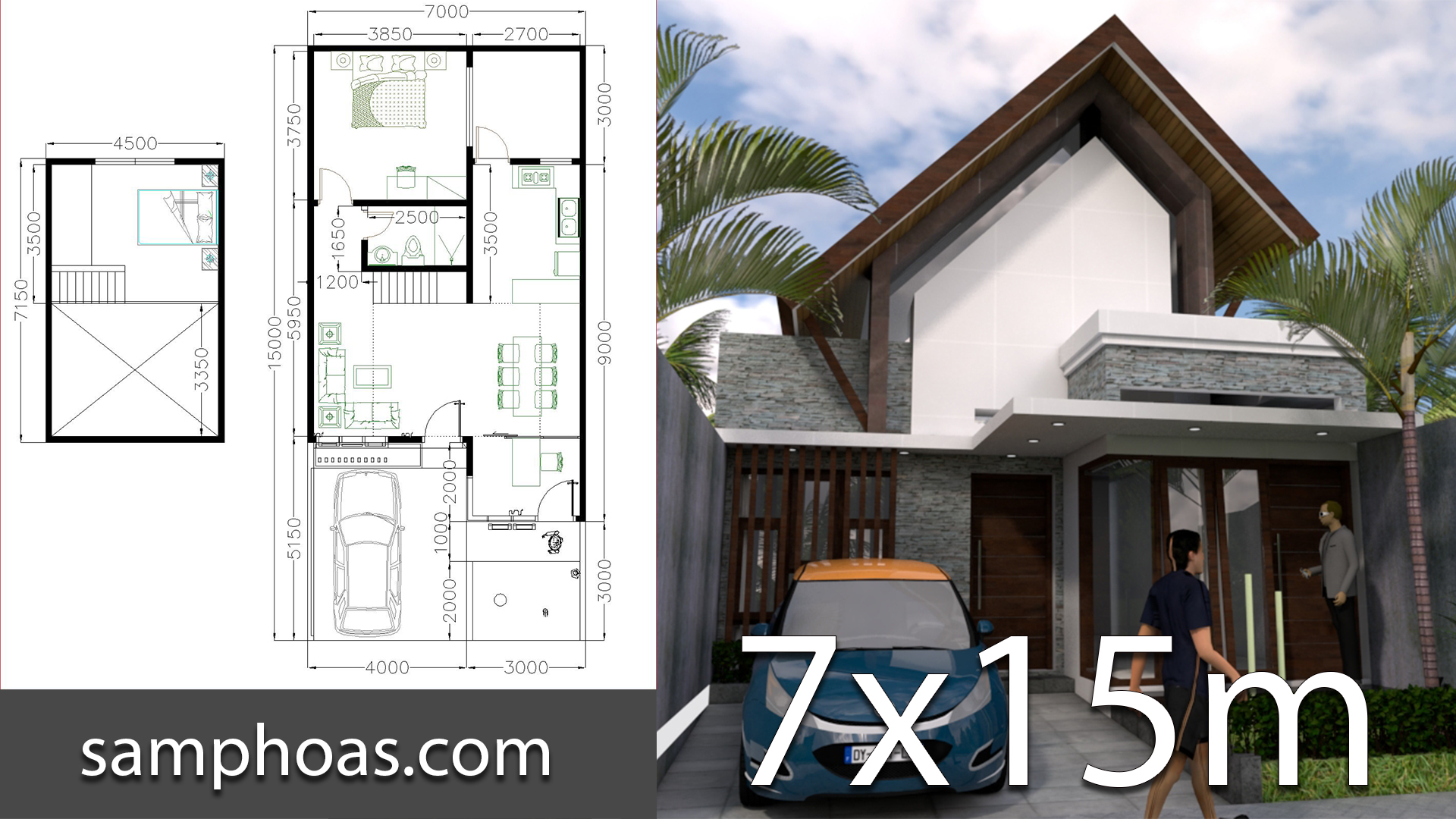
One Story Home Design 7x15m. Description: -Living room-Office -Kitchen -Dinning -2 Bedrooms -One Multi bathroom – Roof tile. Watch the Video For More Details: Interior [Check Full Detail Plans]
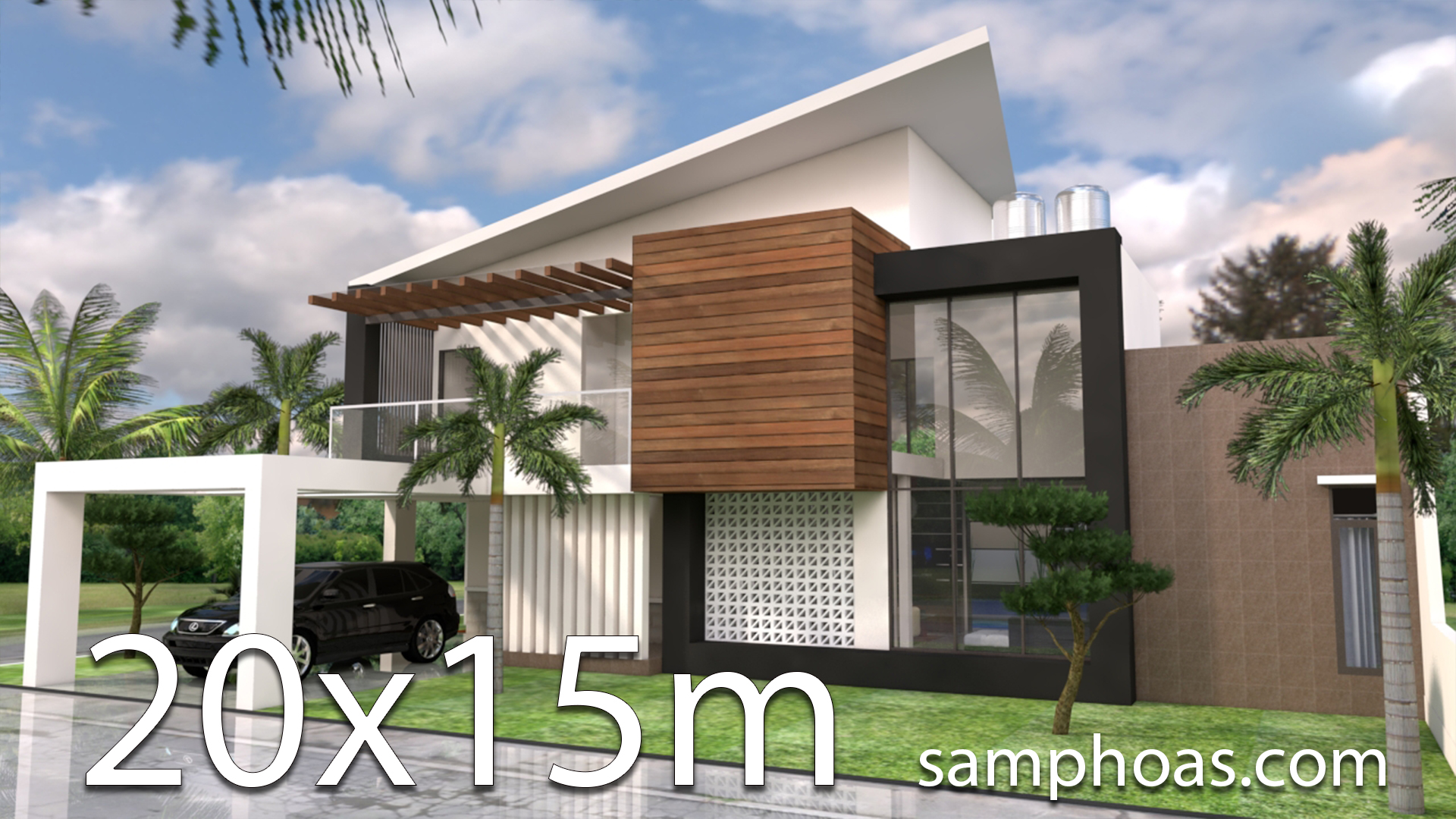
Plan 3d Home Design 15x20m 5 Bedrooms. This Home Modeling By: @Facebook_itorauf and re-render By Samphoas. Description: -Living room-wc -Kitchen -Dinning -Swimming Pool -5 Bedrooms [Check Full Detail Plans]
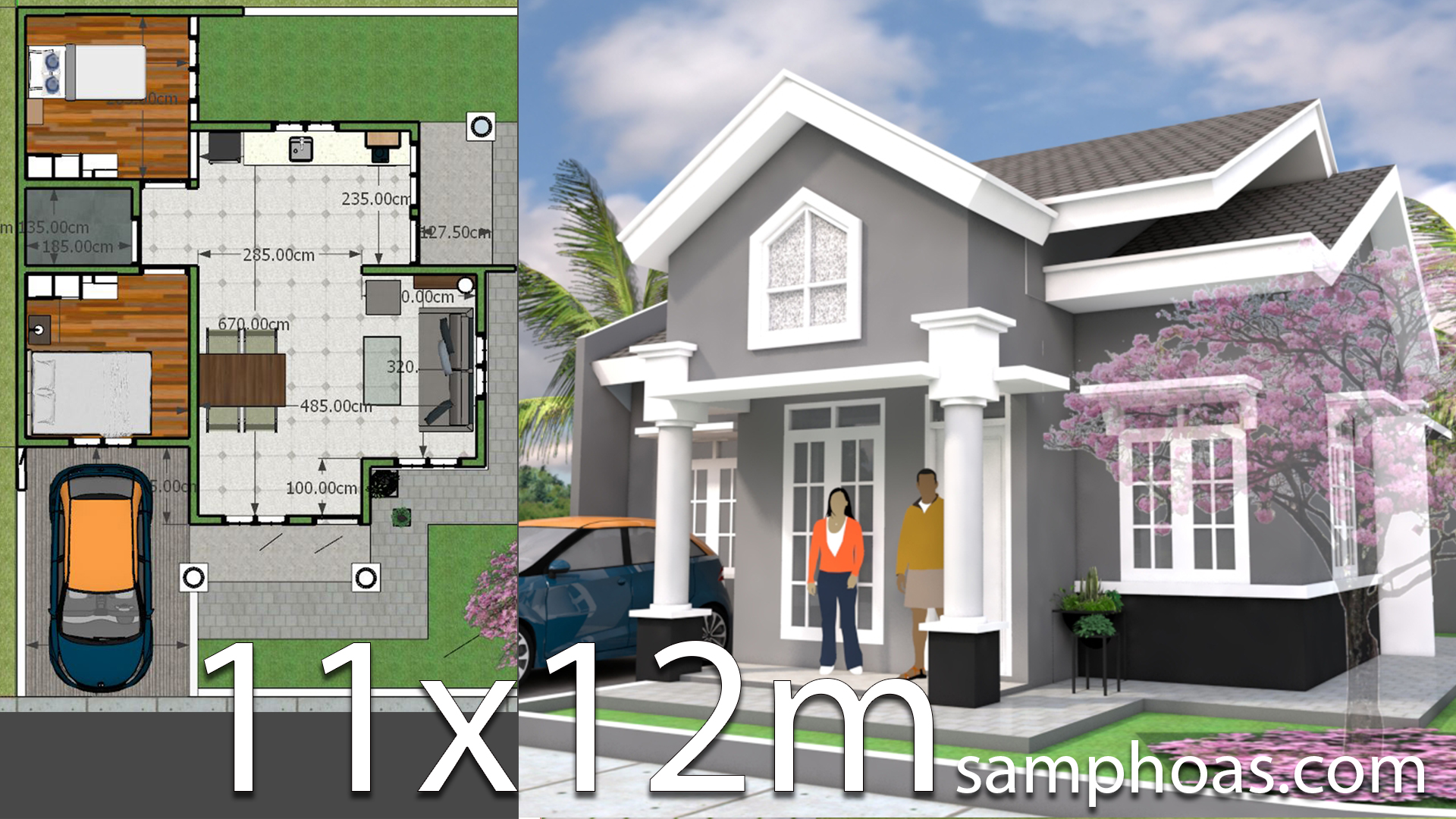
Plan 3d Home Design 11x12m 2bedrooms. The House has: -1 Car Parking and garden -Living room, -Dining room, -Kitchen, -2 Bedrooms with 1 bathrooms Get [Check Full Detail Plans]
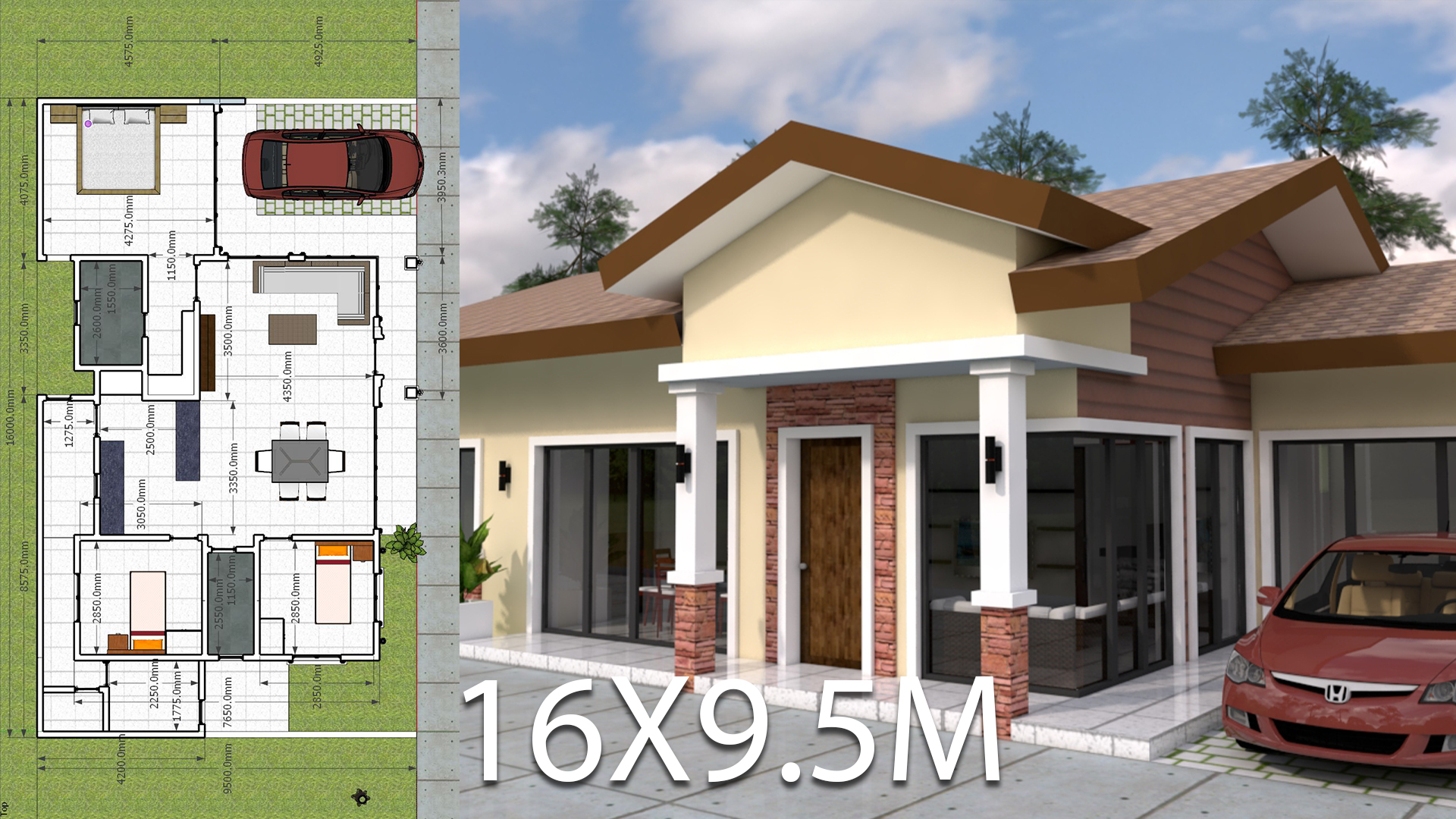
Plan 3d Home Design 16×9.5m 3 Bedrooms. Description: Ground floor: -One Car parking -Living room-wc -Kitchen -Dinning -3 Bedrooms -2 Bathrooms -Zine Roof tile Watch [Check Full Detail Plans]
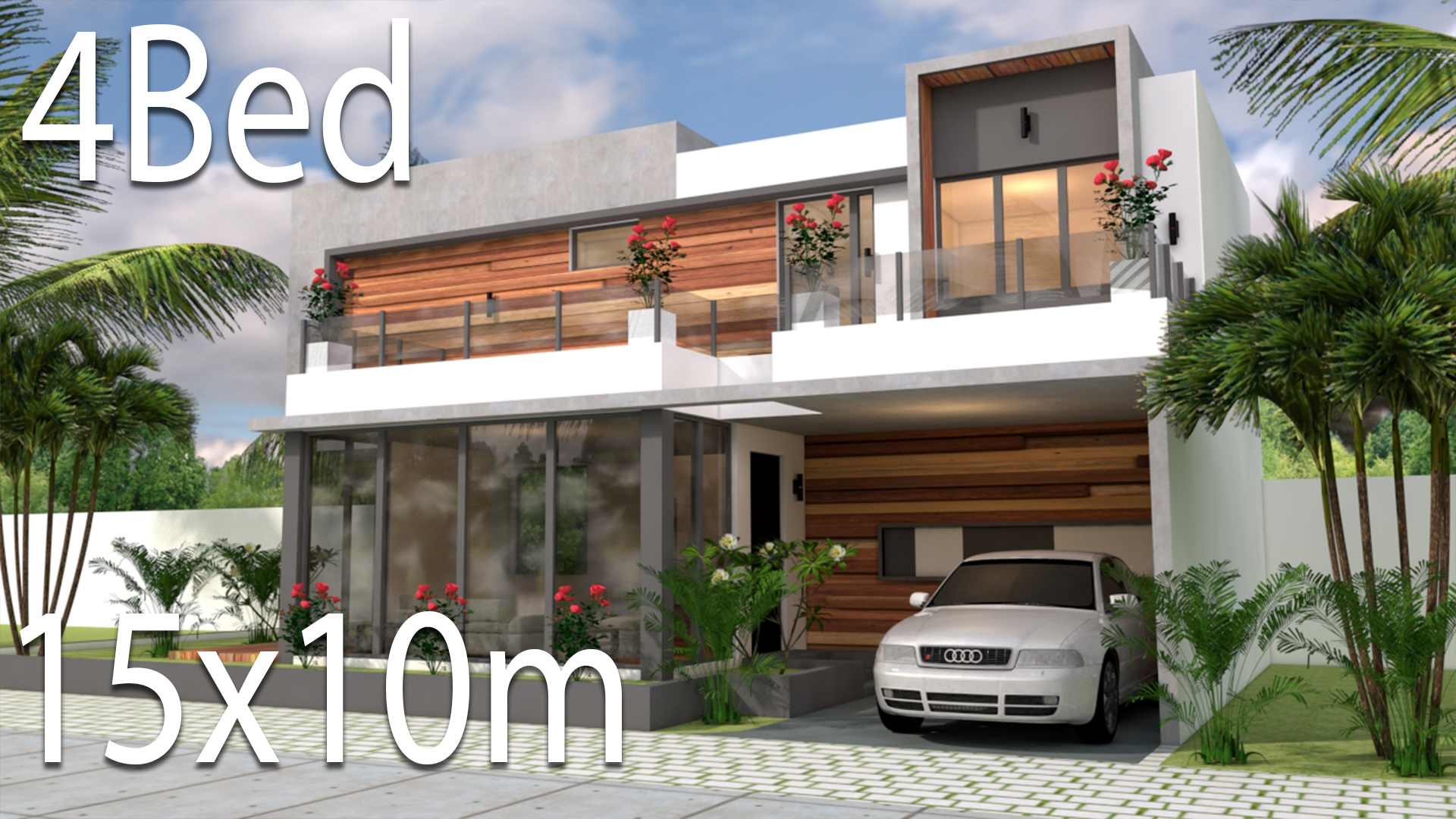
Plan 3d Home Design 15x10m 4Bedrooms. This Home Modeling By: Polo-G and re-render By Samphoas. Description: -Living room-wc -Kitchen -Dinning -4 Bedrooms -Restroom and One [Check Full Detail Plans]
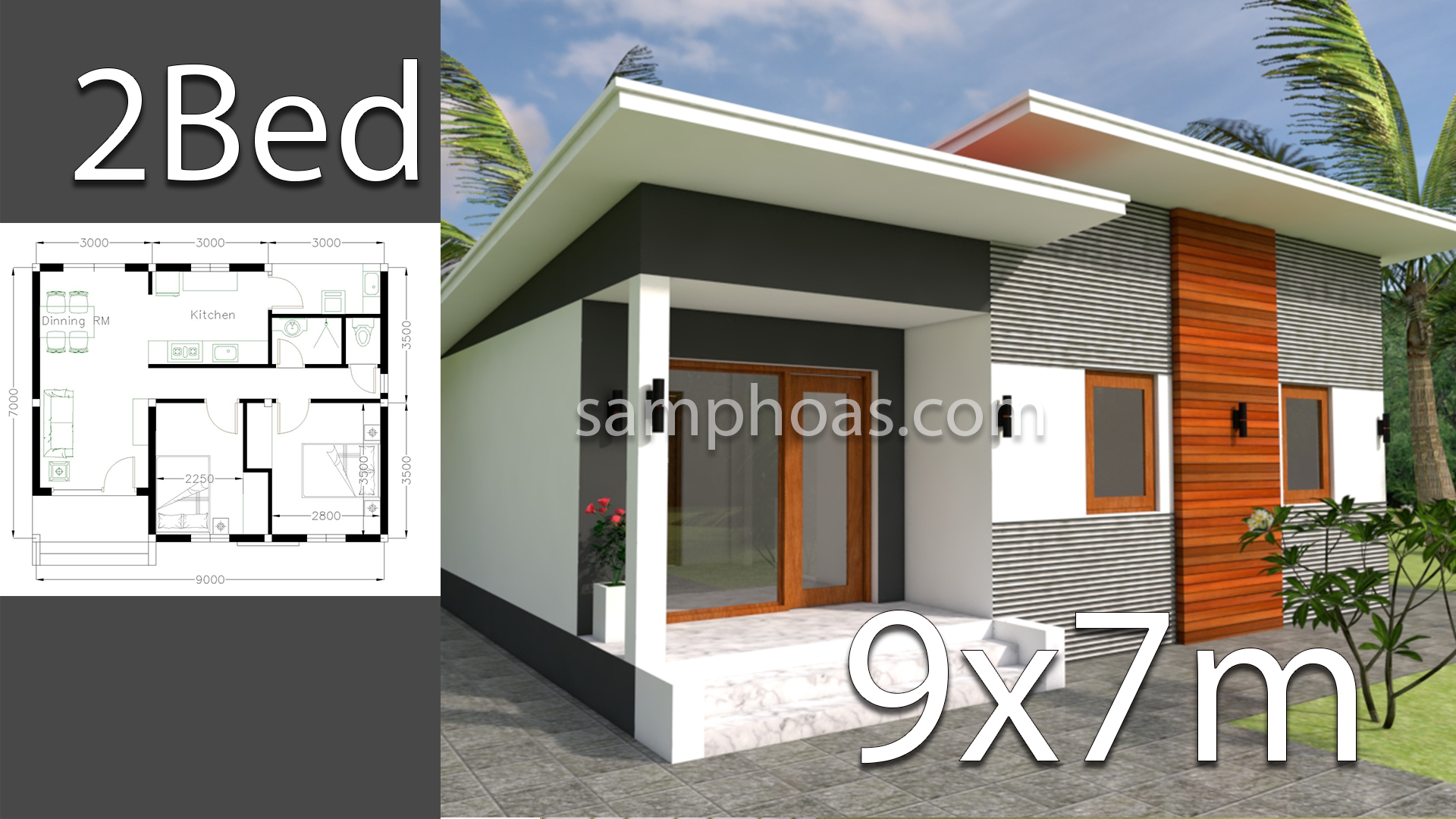
Plan 3d Home Design 9x7m 2 Bedrooms. Description: Ground floor: -Living room-wc -Kitchen -Dinning -Two Bed-One wc -Zine Roof tile Watch the Video For More [Check Full Detail Plans]
Copyright © 2025 | WordPress Theme by MH Themes