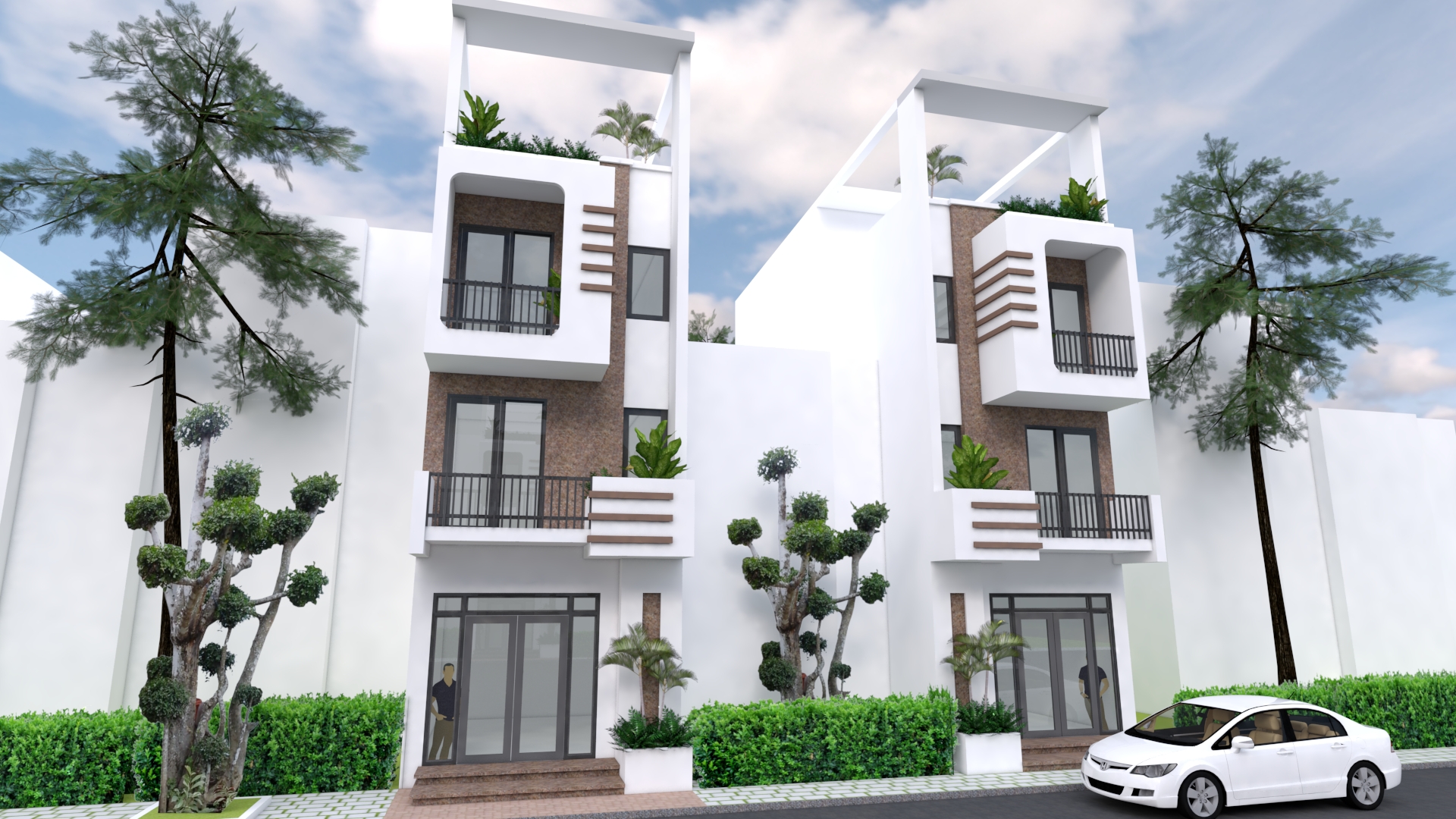
This villa is modeling by SAM-ARCHITECT With 4 stories level.
Front Design of Small House 4.2 Meter House description:
This is the Small House Plan that I had designed base on my Customer idea. http://bit.ly/2BFLtUA The house modeling by SAM-ARCHITECT With 4 stories level.
Sketchup 4 Story Narrow House Plan 4.2m
Watch the Video For More Details:
Link Below Share to get the model:
Your could Reach Us: Personal FB: Sophoat Toch
Facebook Page: Sam Architect
Facebook Group: Home Design Idea
More Plans Download On Youtube: Sam Phoas Channel
If you think this Plan is useful for you. Please like and share.




Sir, pls give me the plan for 11ft x 36ft home plan. East facing 11ft elevation. 3 floor building pls.
Thanks and Regards
Prakash Chaitanya
Hello,
I have one land in city for commercial . Front size is 6 mit and long 30 mit is possibel to make a drowning for down commercial and up residents building