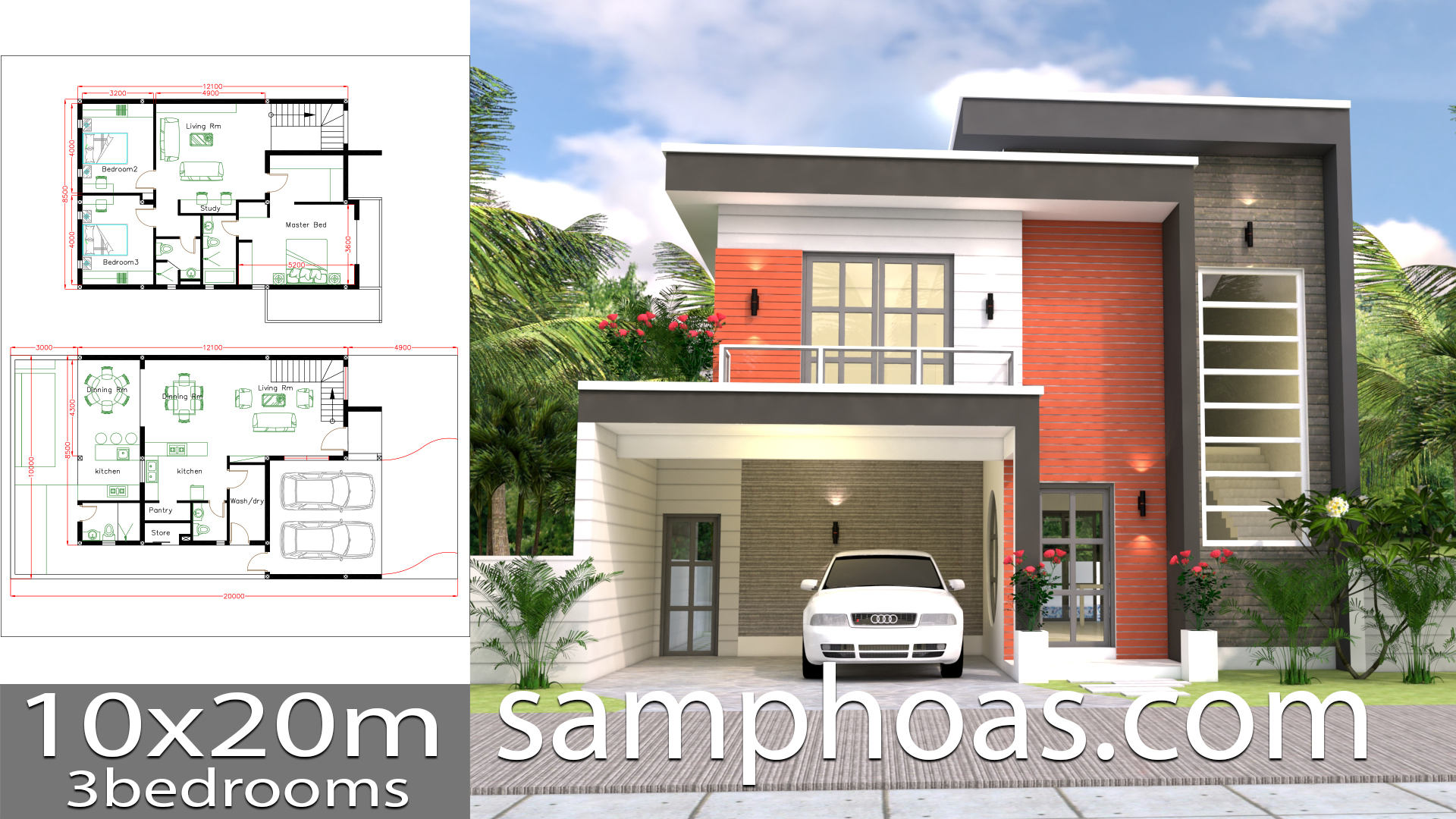
3D House Design Plans With 3 Bedrooms Plot 10x20m
3D House Design Plans With 3 Bedrooms Plot 10x20m. The House has: -2 Car Parking small garden -Living room, -2 Dining rooms, -2 Kitchens, -Pantry [Check Full Detail Plans]

3D House Design Plans With 3 Bedrooms Plot 10x20m. The House has: -2 Car Parking small garden -Living room, -2 Dining rooms, -2 Kitchens, -Pantry [Check Full Detail Plans]
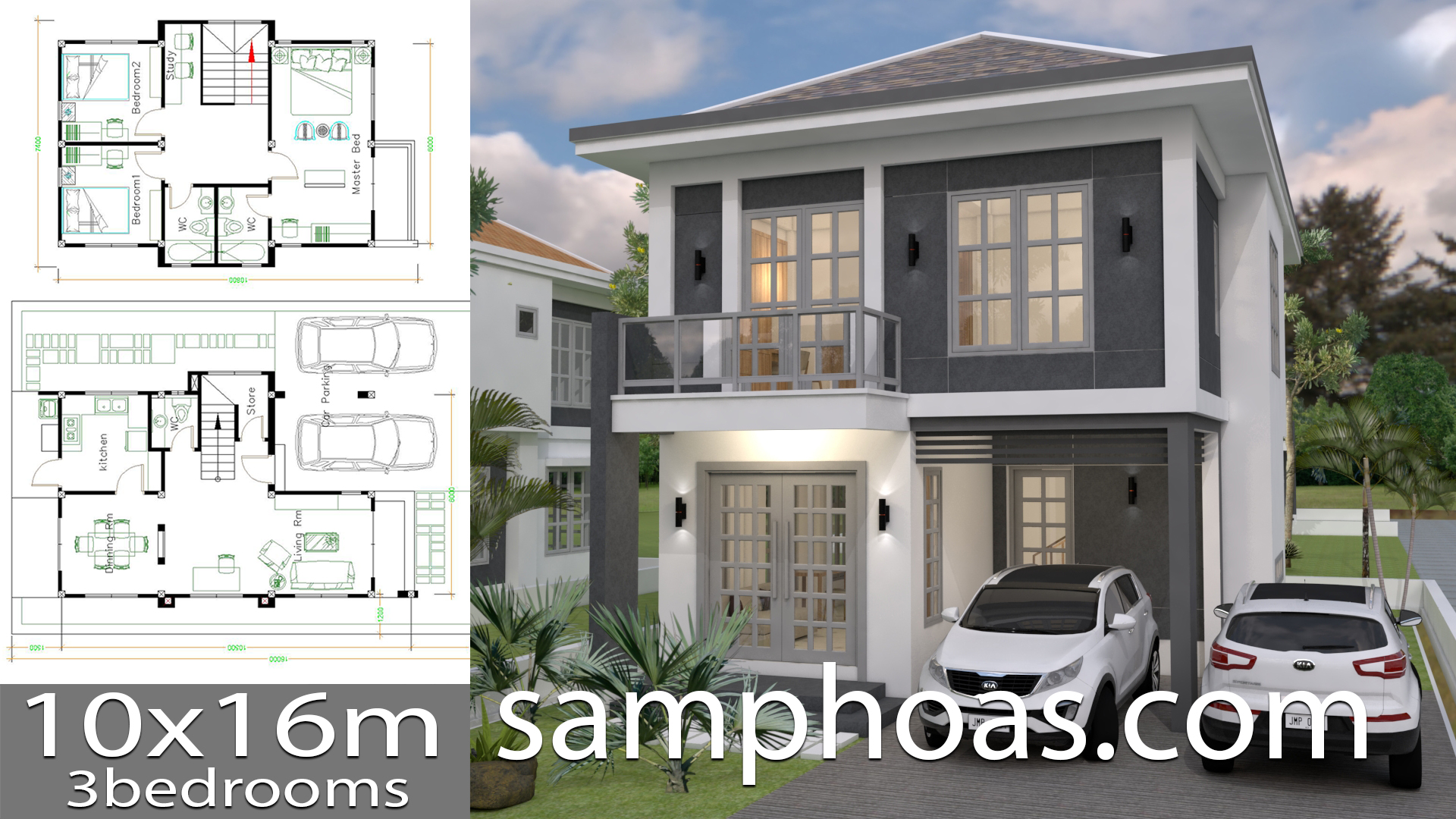
House Plans With Interior Design Plot 10x16m. The House has: -2 Car Parking small garden -Living room, -Dining room, -Kitchen, -3 Bedrooms with 2 bathrooms [Check Full Detail Plans]
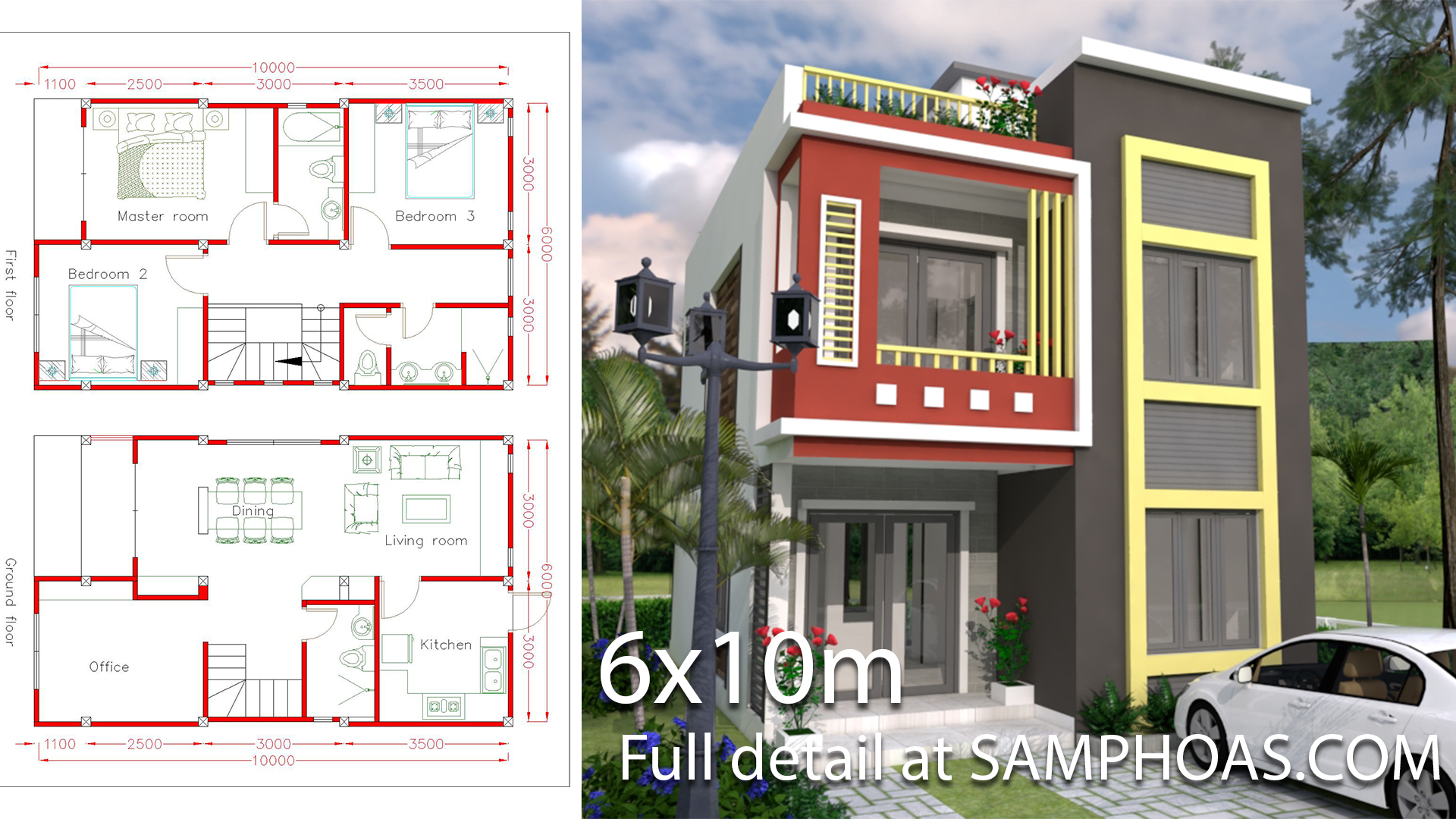
Home Design Plan 6x10m with 3 Bedrooms. The House has: -small garden, -Office, -Living room, -Dining room, -Kitchen, -3 Bedrooms with 2 bathrooms, -1 Guest [Check Full Detail Plans]
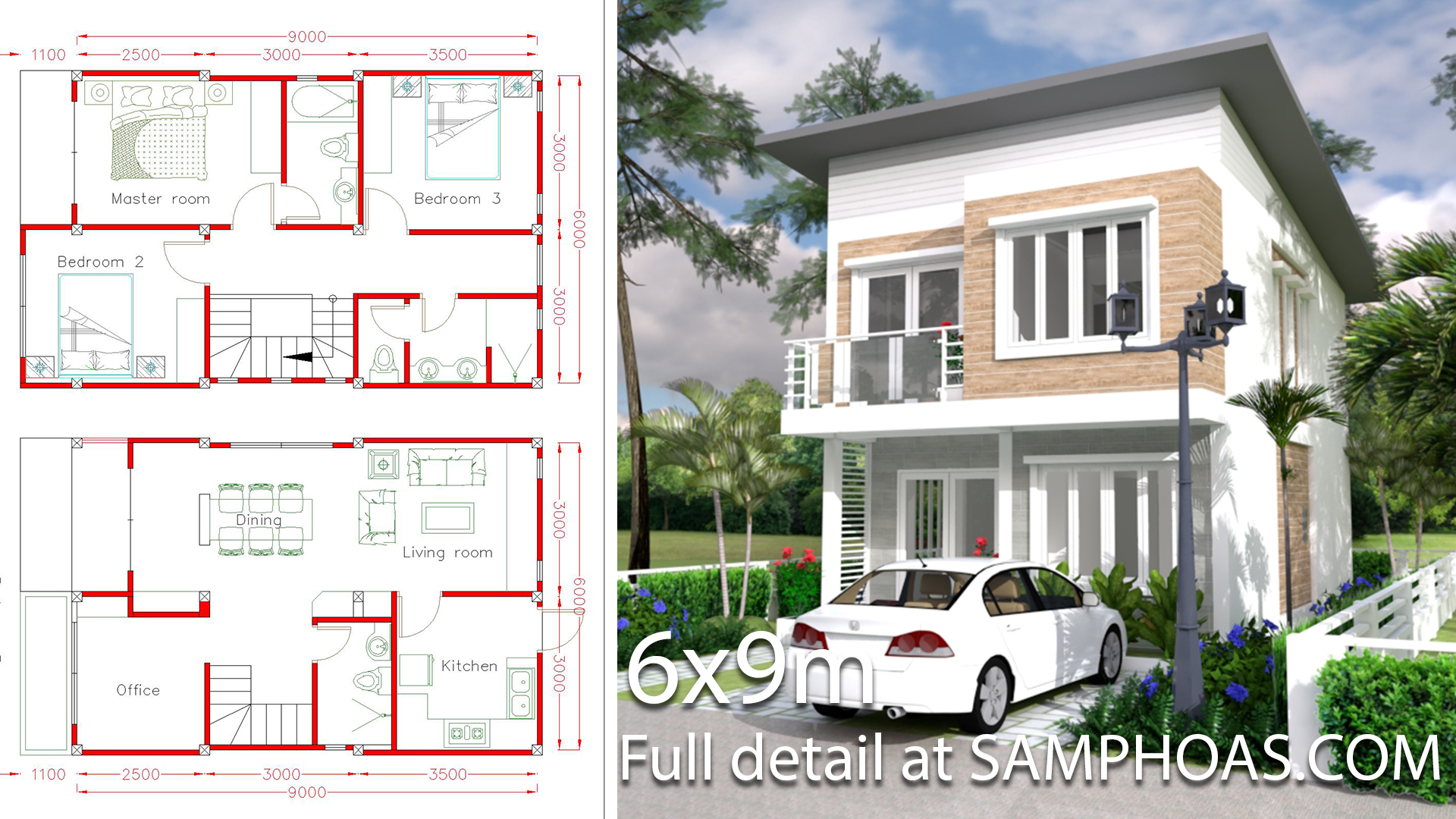
Simple Home Design Plan 6x9m with 3 Bedrooms. The House has: -small garden, -Office, -Living room, -Dining room, -Kitchen, -3 Bedrooms with 2 bathrooms, -1 [Check Full Detail Plans]
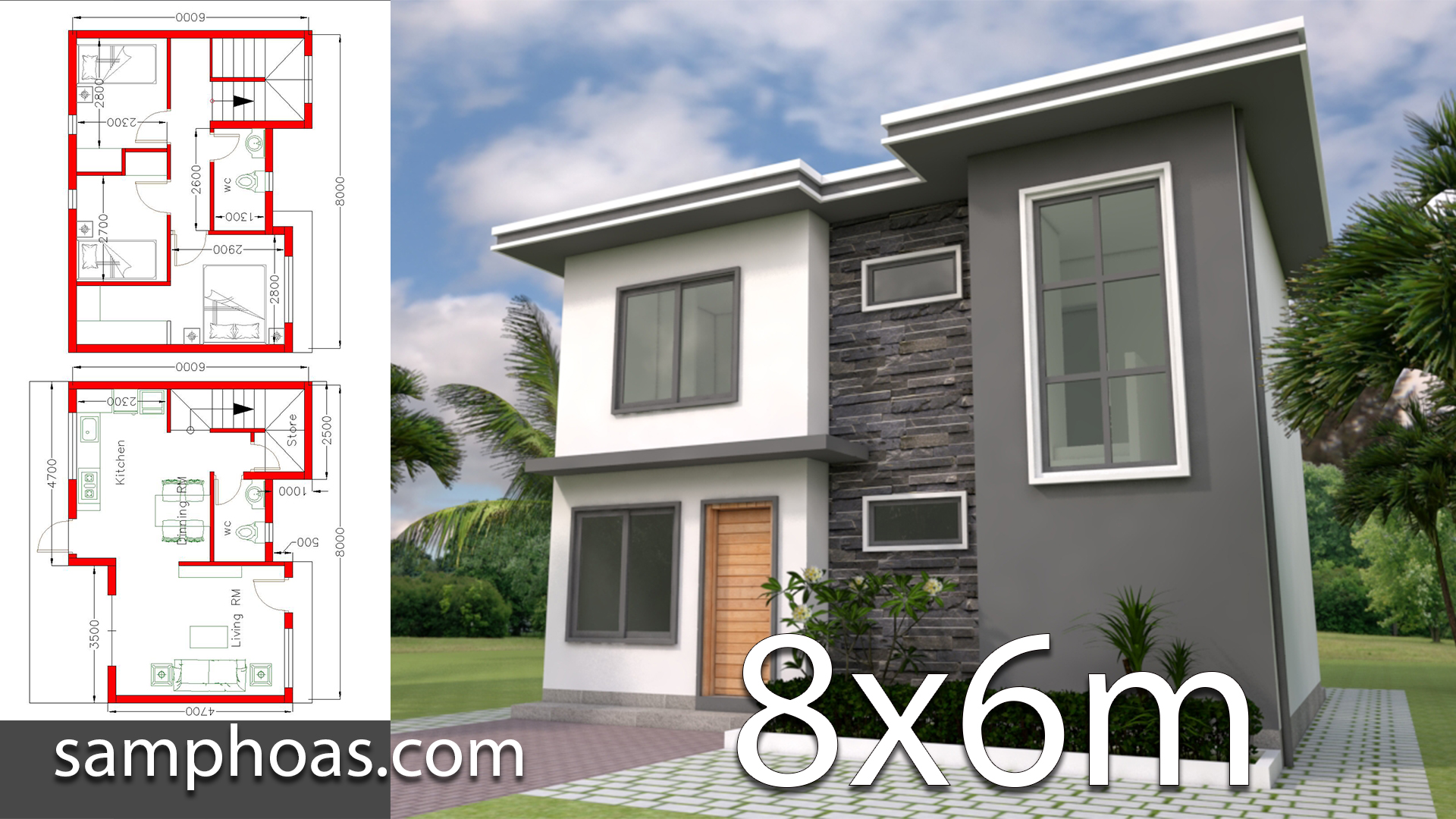
Plan 3D Home Design 8x6m with 3 Bedrooms. The House has: -small garden -Living room, -Dining room, -Kitchen, -3 Bedrooms with 1 bathrooms, -1 Restroom, [Check Full Detail Plans]
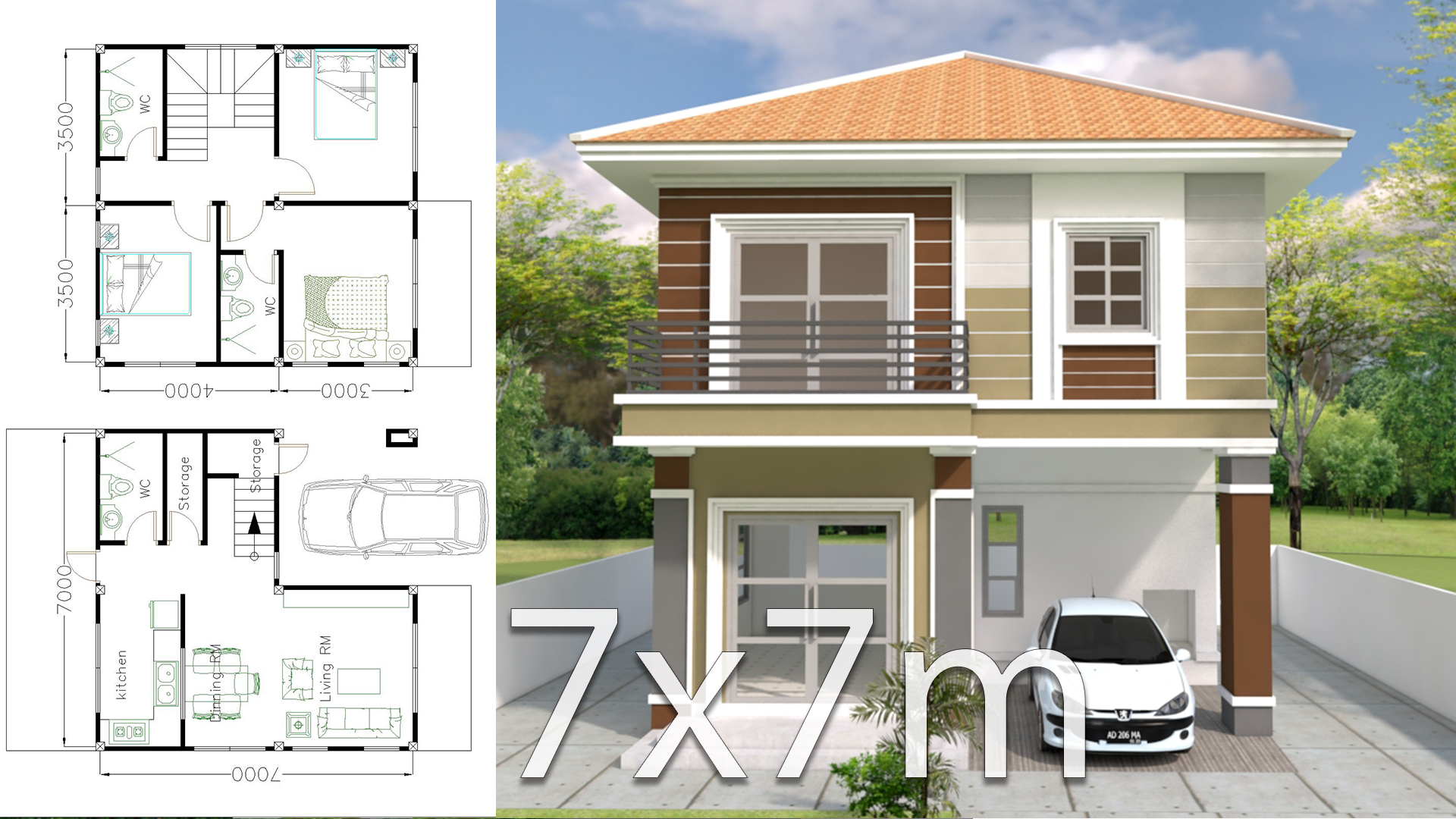
House design Plan 7x7m with 3 Bedrooms. The House has: -2 Car Parking small garden -Living room, -Dining room, -Kitchen, -3 Bedrooms with 2 bathrooms, [Check Full Detail Plans]
Copyright © 2026 | WordPress Theme by MH Themes