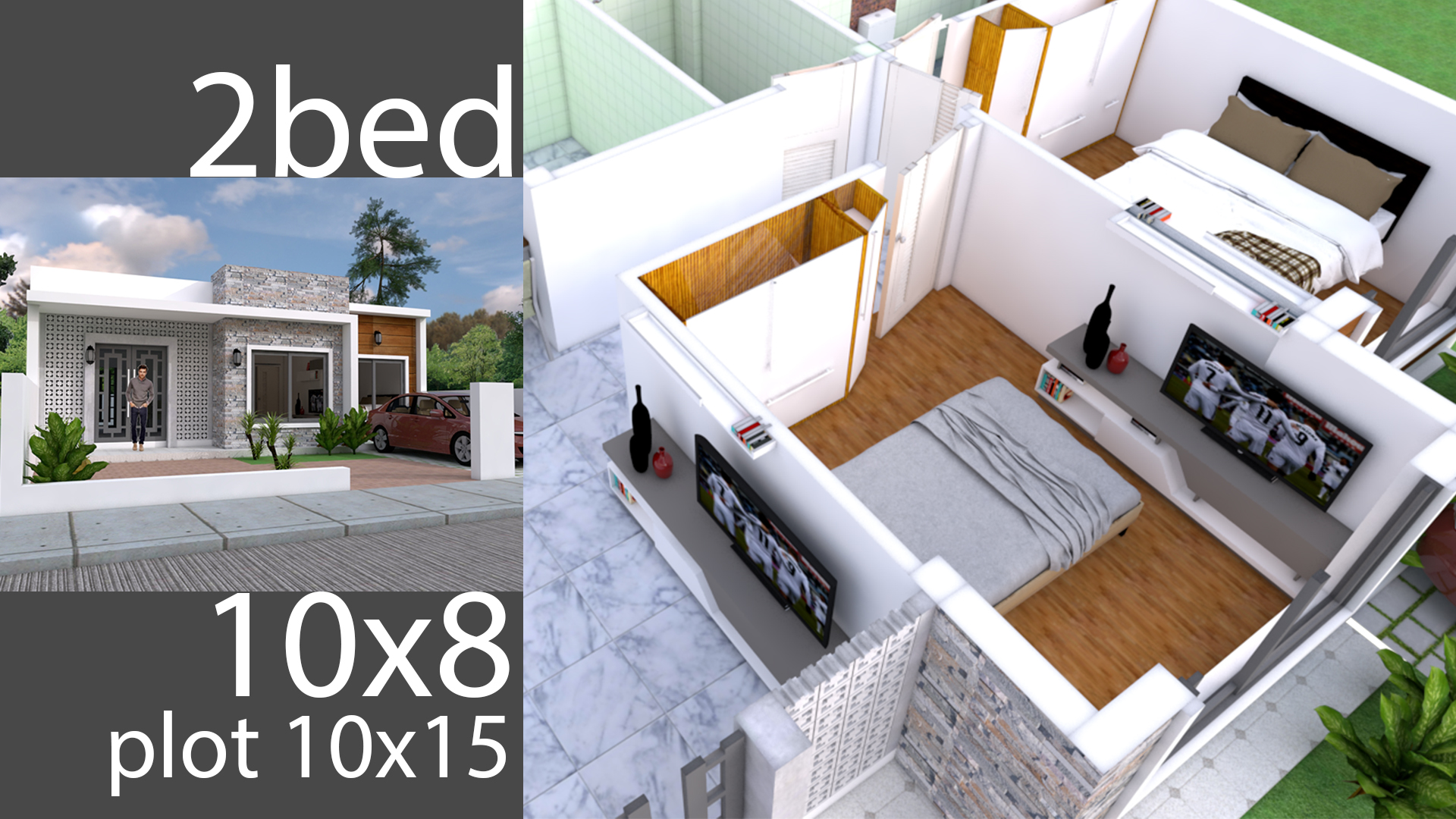
Simple Home Design Plan 10x8m with 2 Bedrooms plot 10x15m. This villa is modeling by SAM-ARCHITECT With One story level. It’s has 2 bedrooms with 2 Bathrooms. The house size in Meter: 10x8m with minimum plot 10x15m.
2 Bedrooms 10x8m House description:
The House has: small garden, Living room, Dining room, Kitchen, 2 Bedrooms, 2 bathrooms, Store room with Washing machine, Small deck connected to Kitchen.
Watch the Video For More Details:
Buy this Home Plan :
In link download
-ground floor jpg, Pdf 3d photo…(Layout plan, Elevation, section)
-Sketchup file in Meter
-Autocad file (Layout plan, Elevation, section)
Your could Reach Us: Personal FB: Sophoat Toch
Facebook Page: Sam Architect
Facebook Group: Home Design Idea
More Plans Download On Youtube: Sam Phoas Channel
If you think this Plan is useful for you. Please like and share.























Other Home Design Plan

Leave a Reply