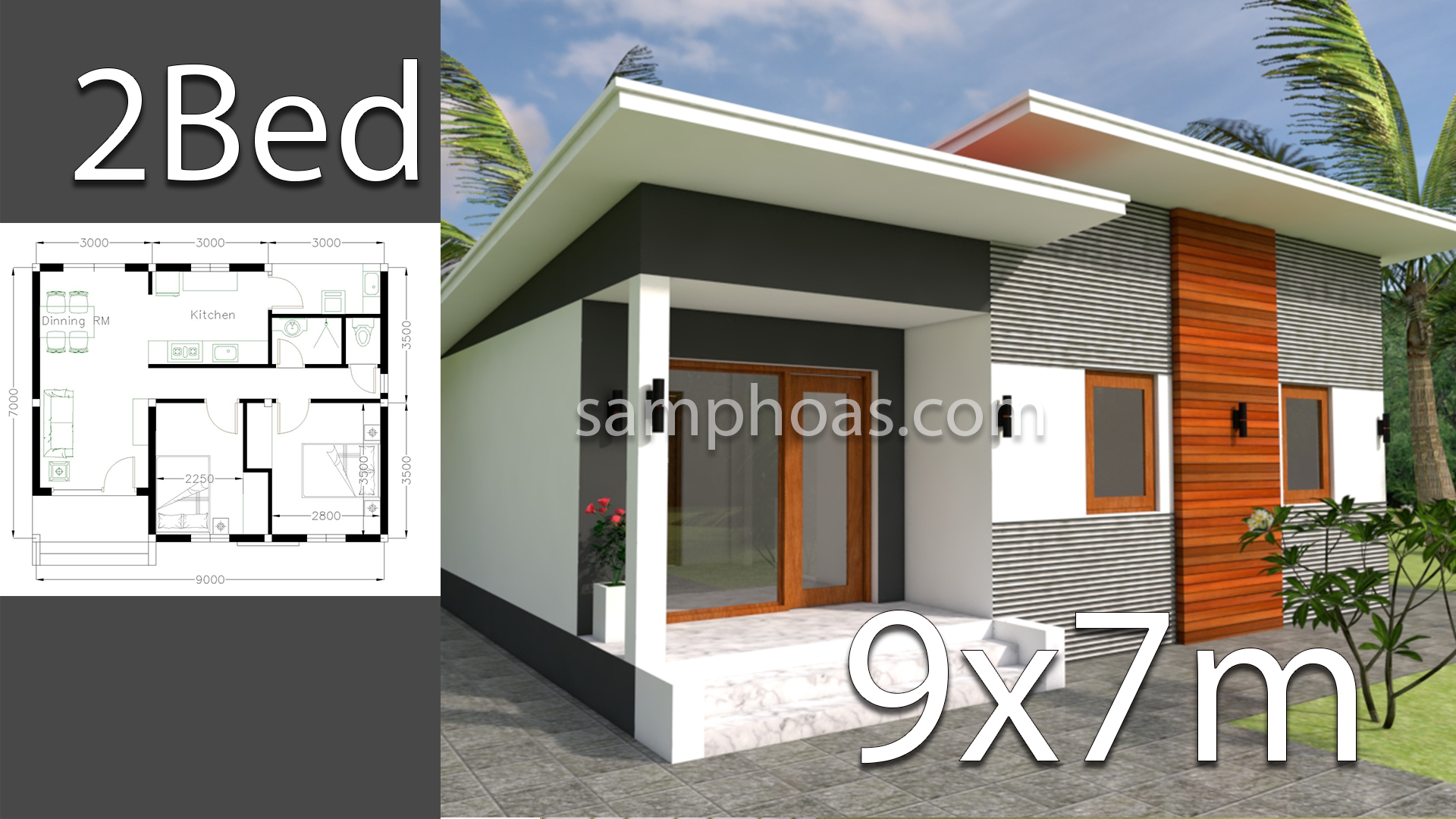
Plan 3d Home Design 9x7m 2 Bedrooms. Description: Ground floor: -Living room-wc -Kitchen -Dinning -Two Bed-One wc -Zine Roof tile
Watch the Video For More Details:
Buy this Home Plan :
In link download
-ground floor jpg, Pdf 3d photo…(Layout plan)
-Sketchup file in Meter
-Autocad file (Layout plan)
Your could Reach Us: Personal FB: Sophoat Toch
Facebook Page: Sam Architect
Facebook Group: Home Design Idea
More Plans Download On Youtube: Sam Phoas Channel
If you think this Plan is useful for you. Please like and share.
















Leave a Reply