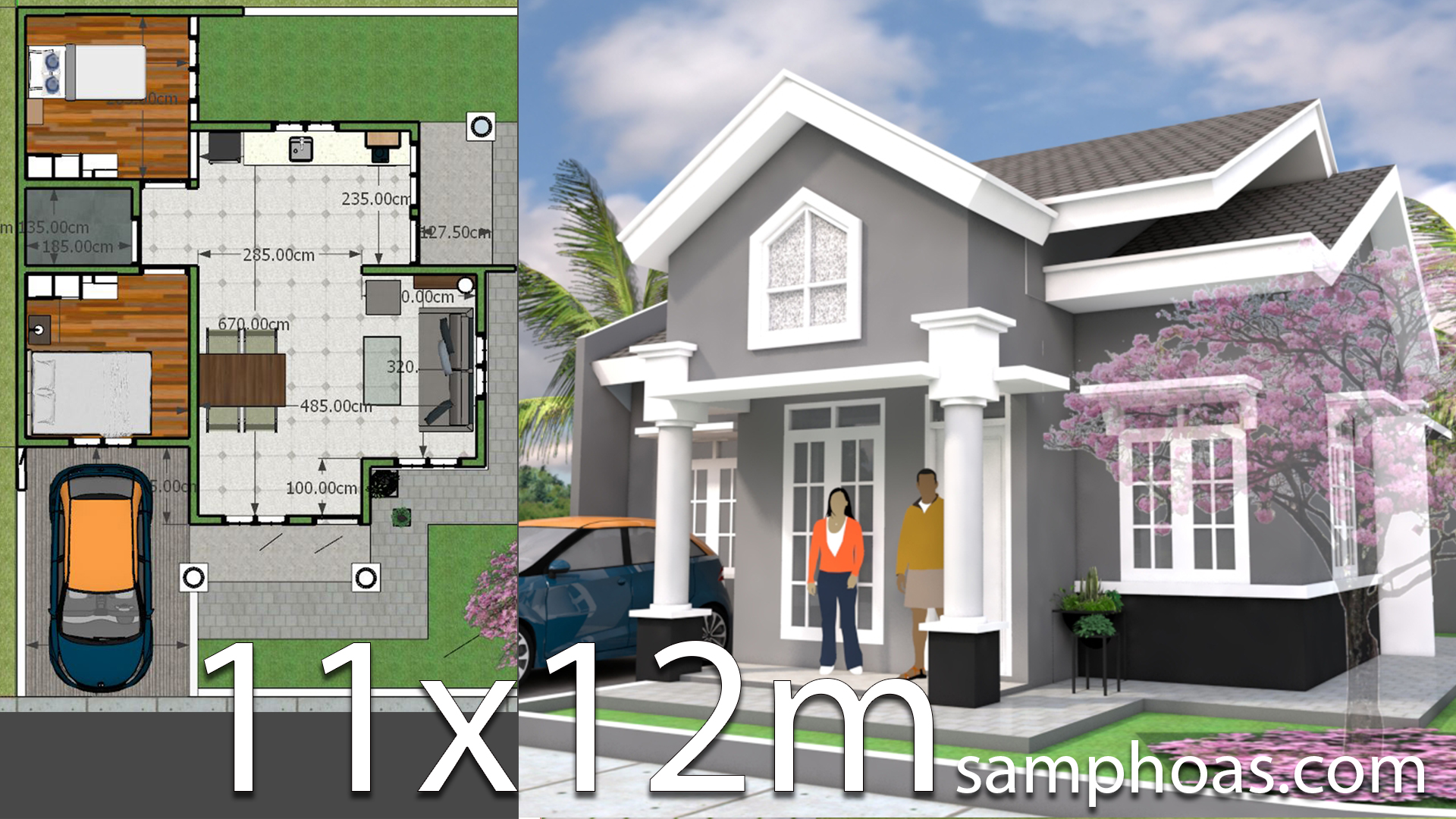
Plan 3d Home Design 11x12m 2bedrooms.
The House has:
-1 Car Parking and garden
-Living room,
-Dining room,
-Kitchen,
-2 Bedrooms with 1 bathrooms
Get this Home Plan :
In link download
-ground floor, first floor jpg, 3d photo
-Sketchup file
-No Autocad file (Layout plan)
Get this Interior Design Home Plan 11x12m CLICK HERE
Buy All My Home Design Plan 2016-2018
Buy My Plan http://buyhomeplan.samphoas.com/
Facebook Page: Sam Architect
Facebook Group: Home Design Idea
More Plans Download On Youtube: Sam Phoas Channel
If you think this Plan is useful for you. Please like and share.





















Watch the Video For More Details:
Interior design
Leave a Reply