
One Story House Plan 40×60 Sketchup Home Design. This villa is modeling by SAM-ARCHITECT With 1 stories level. It’s has 4 bedrooms.
One Story House Plan 40×60 House description:
Ground Level:
This house have 2 Doors, the first Main Door access from Car park the Second access from kitchen.
The House has
-2 Car Parking small garden access to kitchen
-Living room,
-Dining room,
-Kitchen,
-Master Bedrooms with bathroom
-3 Bedrooms, one bathroom
-Pantry
-Store under stair
-Stair up to terrace
Watch the Video For More Details:
Link Below Share to get the model:
Buy this Autocad files and Sketchup 3D Autocad Sketchup Pdf Link
Your could Reach Us: Personal FB: Sophoat Toch
Facebook Page: Sam Architect
Facebook Group: Home Design Idea
More Plans Download On Youtube: Sam Phoas Channel
If you think this Plan is useful for you. Please like and share.
Check the plan for detail:
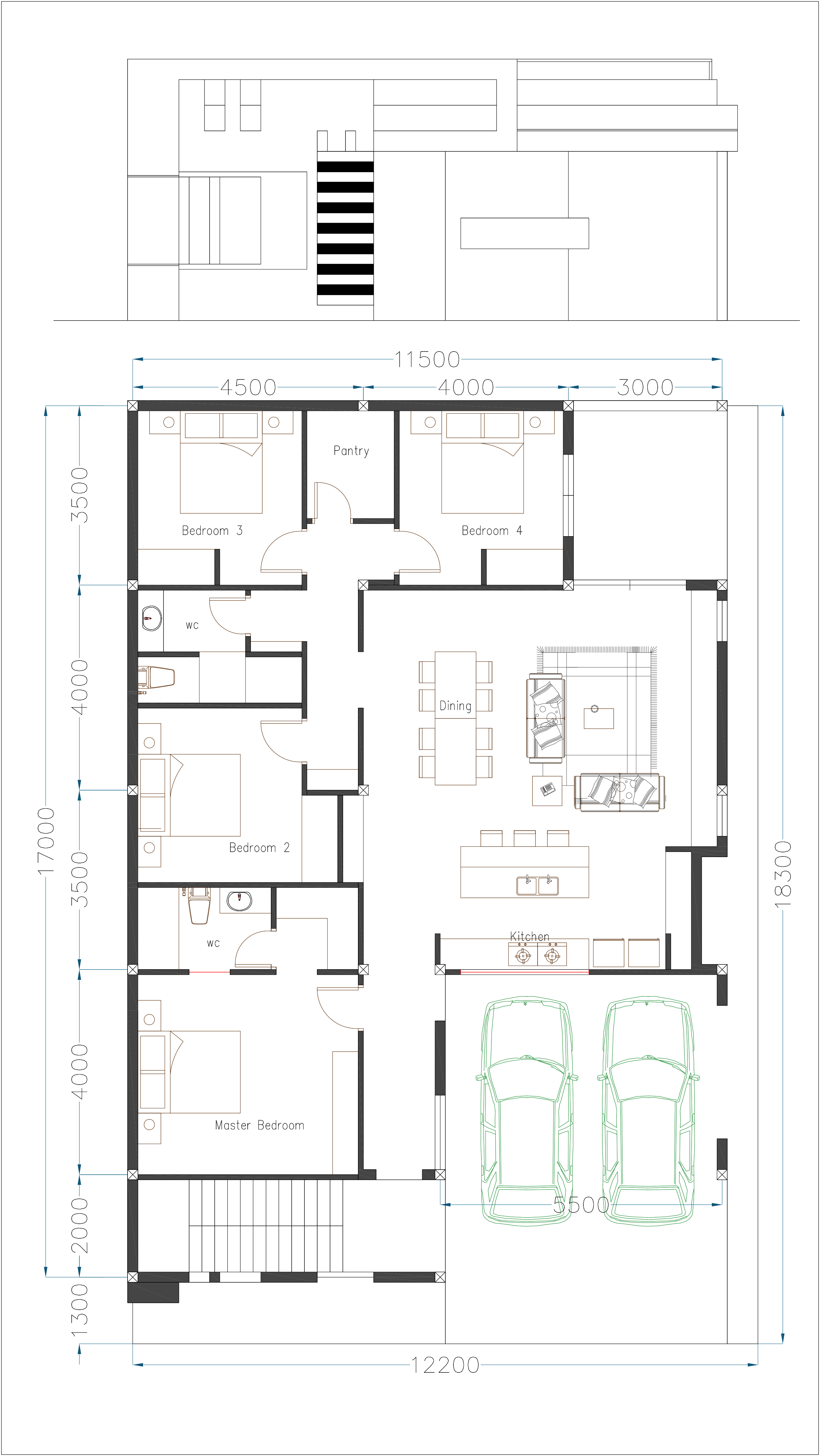

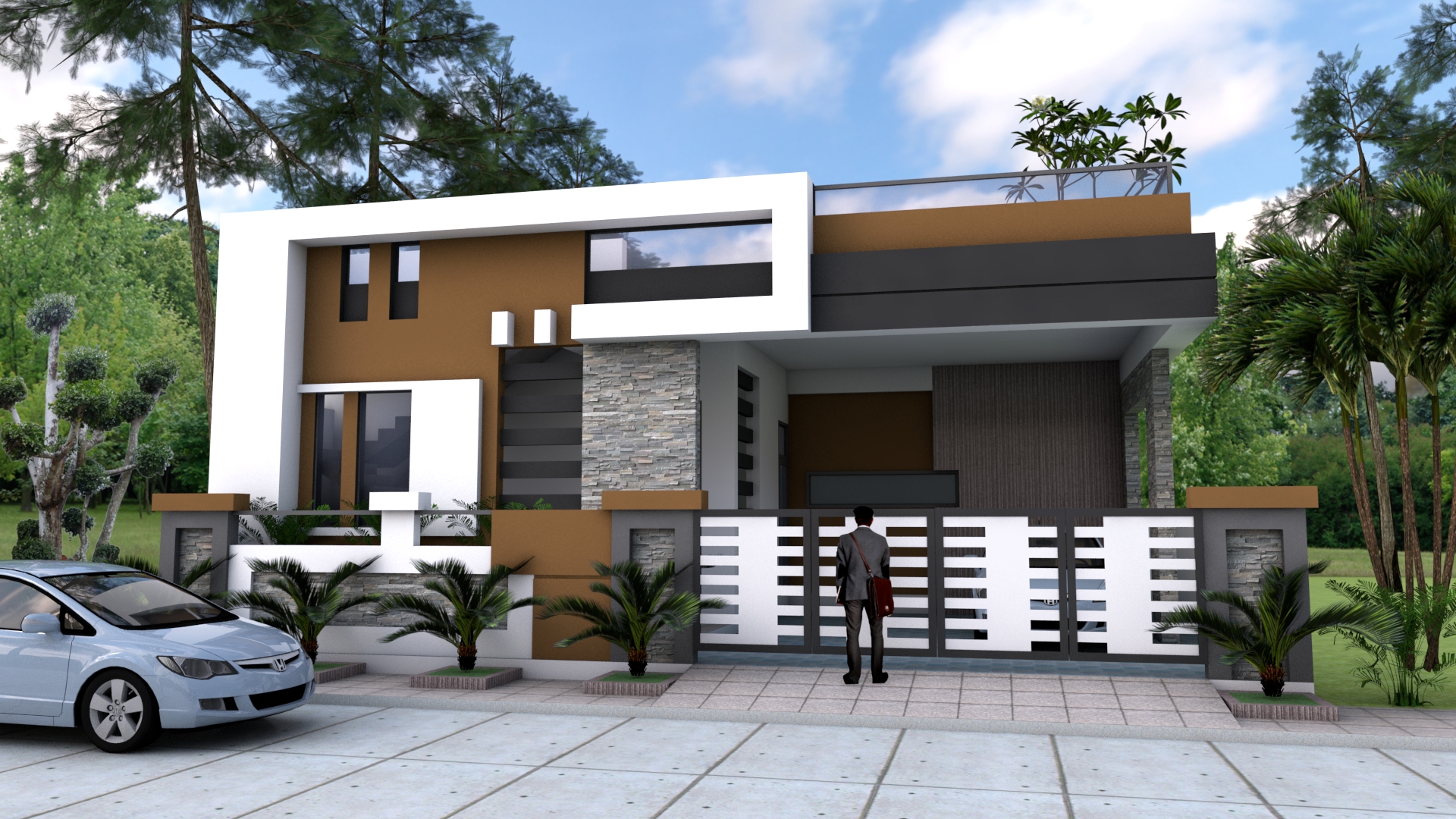

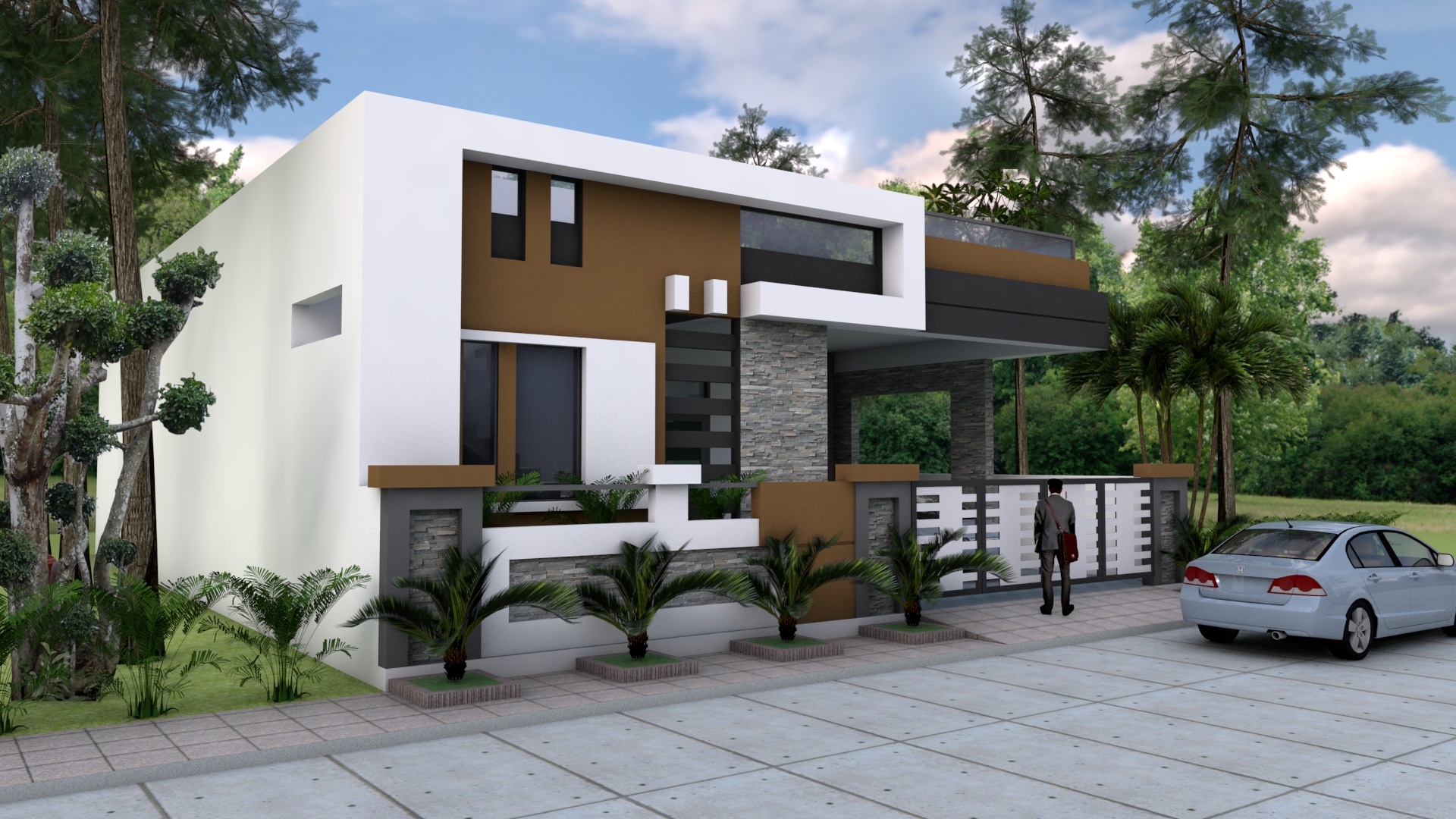
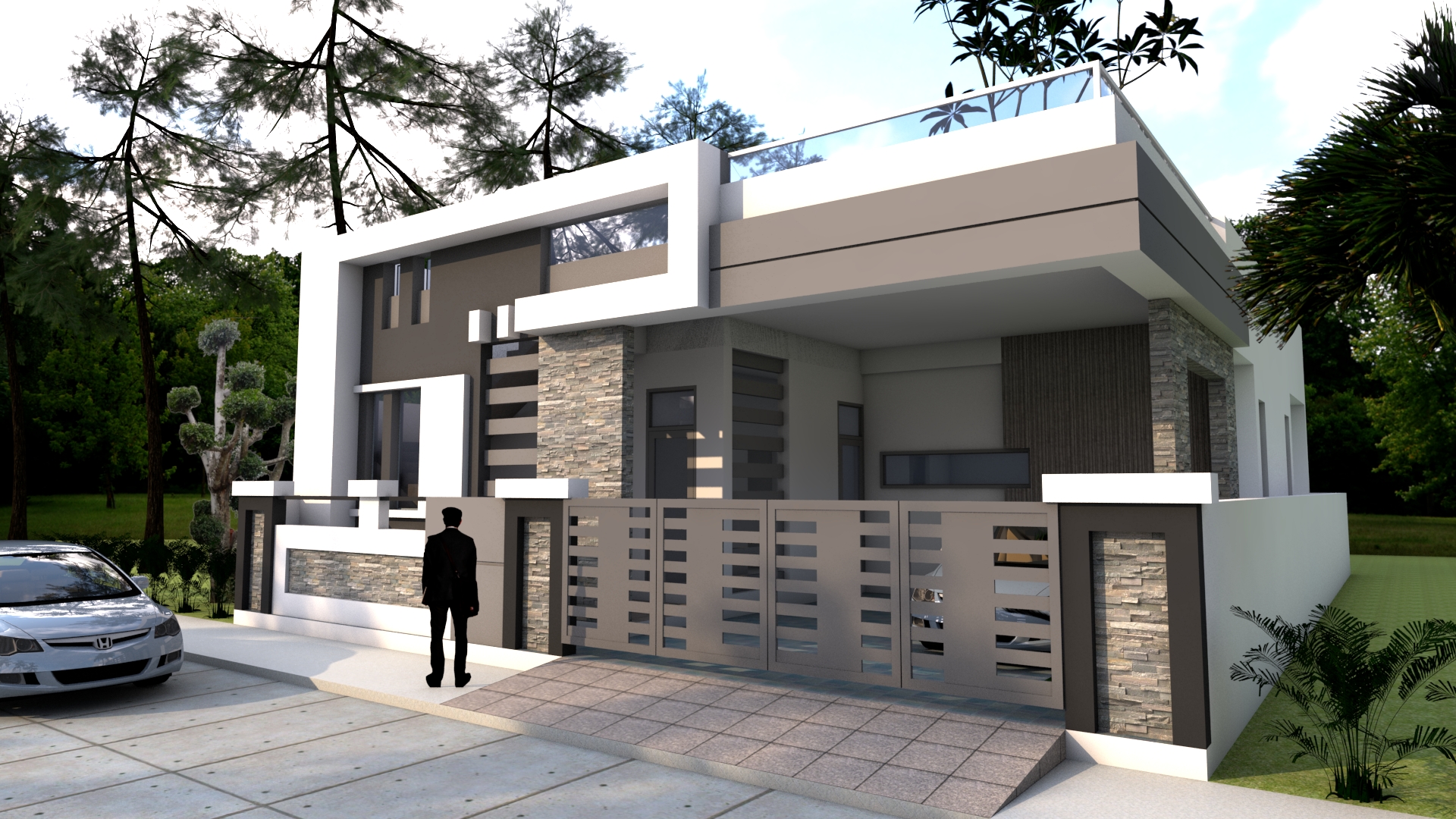

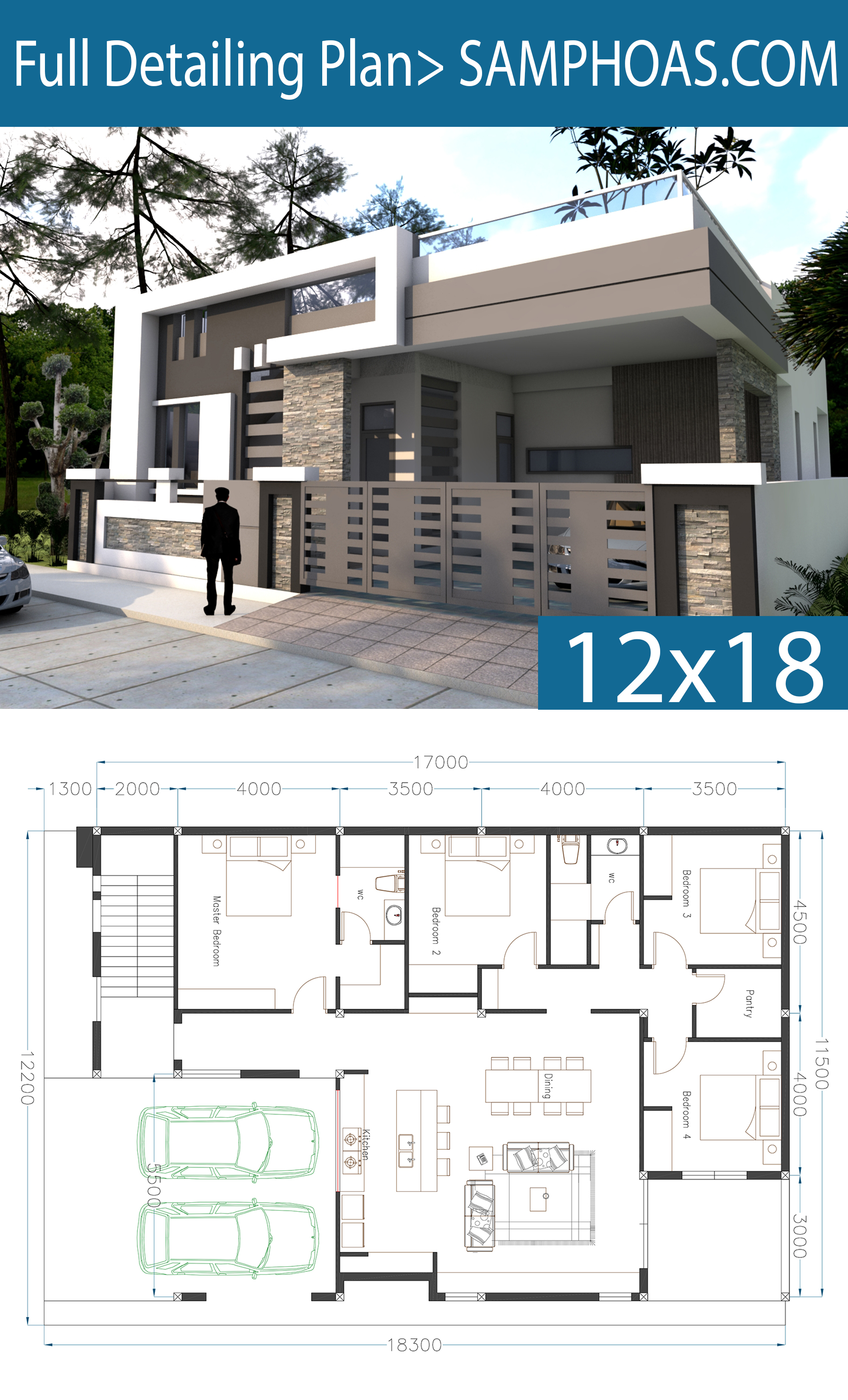
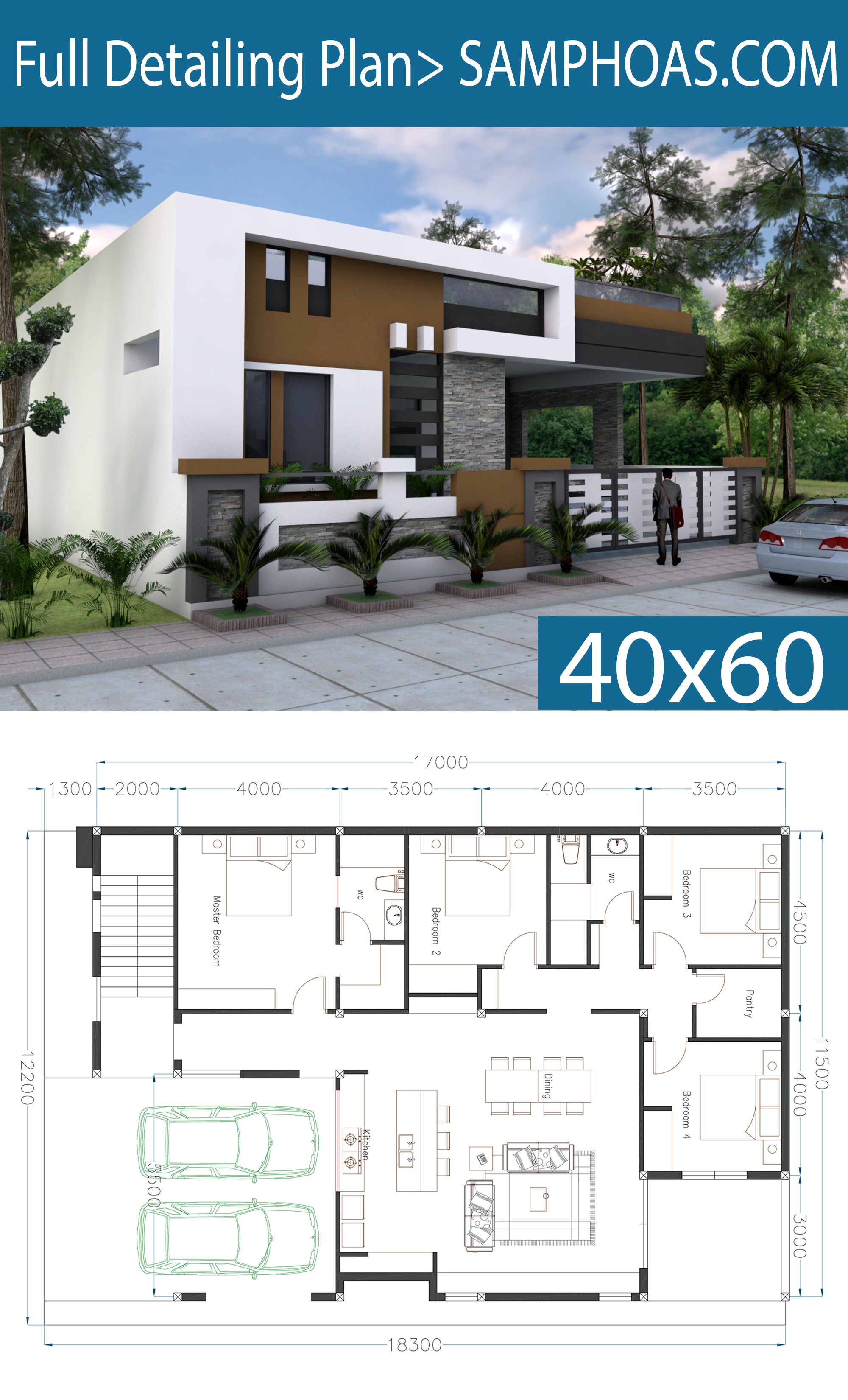
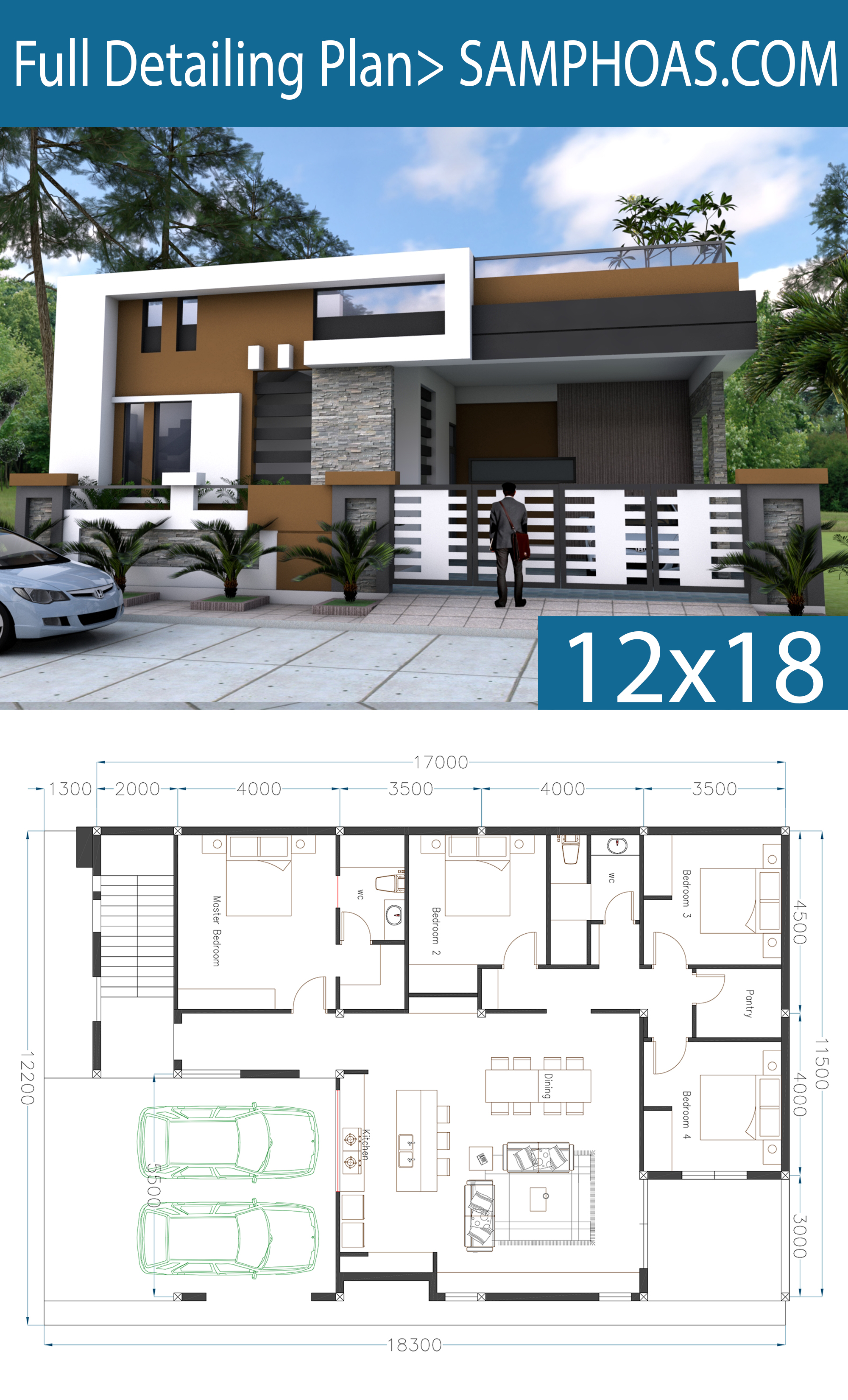
Other Home design
The design is amazing. I just wanna know what is the cost estimate of the 4 Bed room 40×60 and is it possible to make the bed rooms 5 instead of 4. If ever you want to sell the design, how much it would be. Thank you.
Is it for 40 meter or feet? Do you provide interior design too?
feet
Can you provide a quick over view for 37*30 feet for home which includes 3 rooms? We can add extra space for car parking and other things.
Sam bhai, pls elaborate the measurements also like 3500 ain’t getting n 2 more thins to add pls designated temple place n store room also required , does it fit in West facing land plot.
Do guide pls n mail me if possible.
Really appreciate your brilliant work.
Thanks in advance.
Dear Sam Sir,
We are three brothers, serving in defence, request your special attention for our best possible home design. My present details and requirements are as follows,
We have a agricultural land plot of size 55×65 yards north facing. There is already a constructed house on the west side of the plot.All other three sides are open. Approx budget is 12 lacs max. Present reqmt 3 bedroom attached bathroom,hall and open kitchen on ground floor. Acoording to Vastu Shastra. One extra fourth bed room can be on first floor for good front look. Modern home with Good simple and economical elevation. In future can be extended upto 3 floor so that all three brothers can have their individual set if reqd. Atleast 5 feet gallery on all three sides. Sir Please calculate budget of total 12 lacs after excluding bricks, doors and windows of wood as I have already purchased. Total cover area should not be more than 2500 sq feet. Room sizes approx 12×12 with full size cupboards.
Entrance of plot is 12 feet on N- West corner
One spacious living room should be on the front side of the plot which can be used as a baitak drawing room in villages.