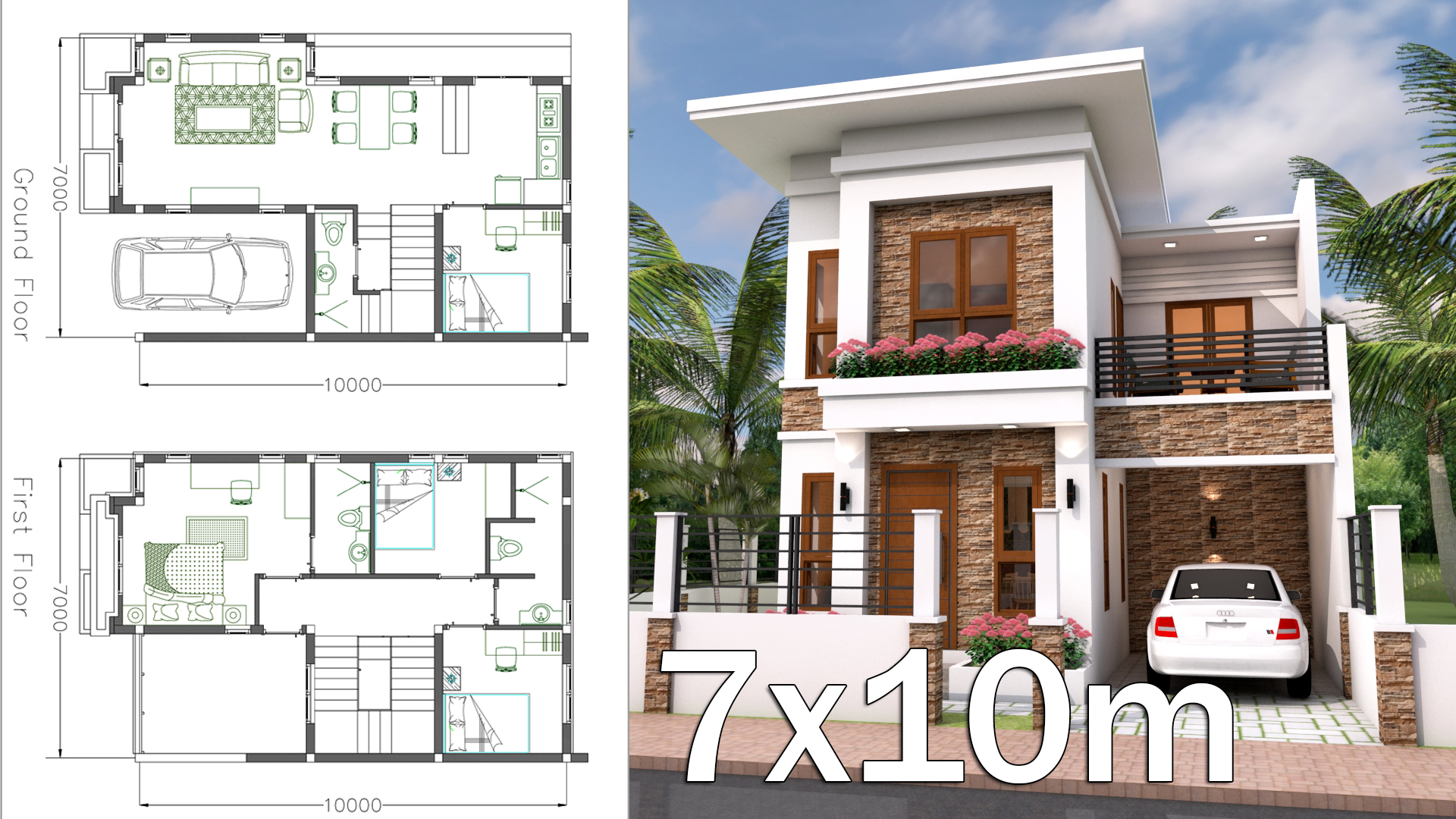
Interior Home Plan 7×10 Meter 4 Bedrooms
Home Plan 7×10 Meter description:
The House has
Cars Parking and garden
Ground Level:
-Living room
-Dining room
-Kitchen and Bar
-1 Restroom
-One Bedroom
Second Level:
-Master Bedrooms with bathroom
-2 bedrooms
-One Bathroom
-Balcony
Watch the Video For More Details:
Link Below to get the model:
Buy this Autocad and Sketchup file
Your could Reach Us: Personal FB: Sophoat Toch
Facebook Page: Sam Architect
Facebook Group: Home Design Idea
More Plans Download On Youtube: Sam Phoas Channel
If you think this Plan is useful for you. Please like and share.



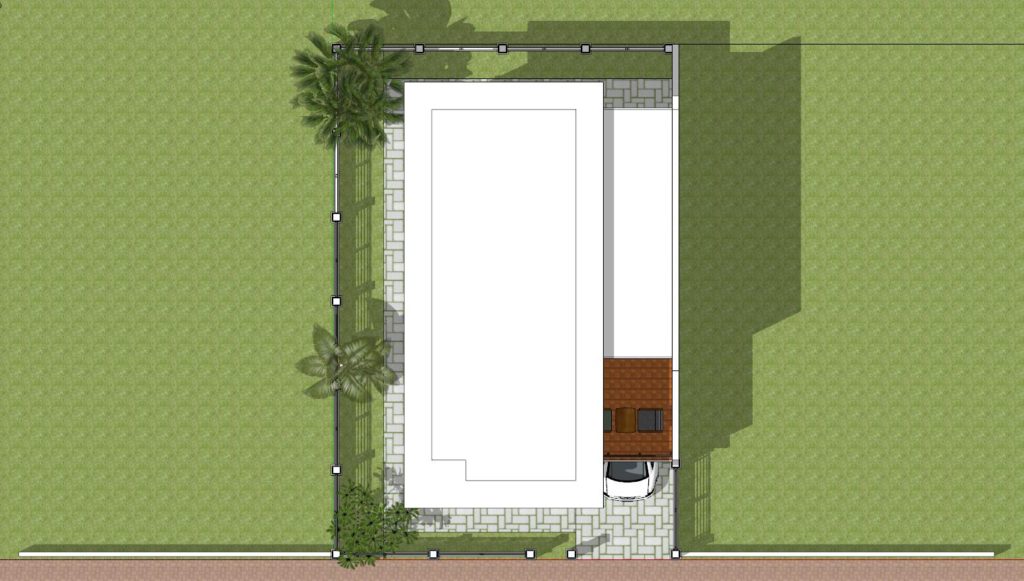
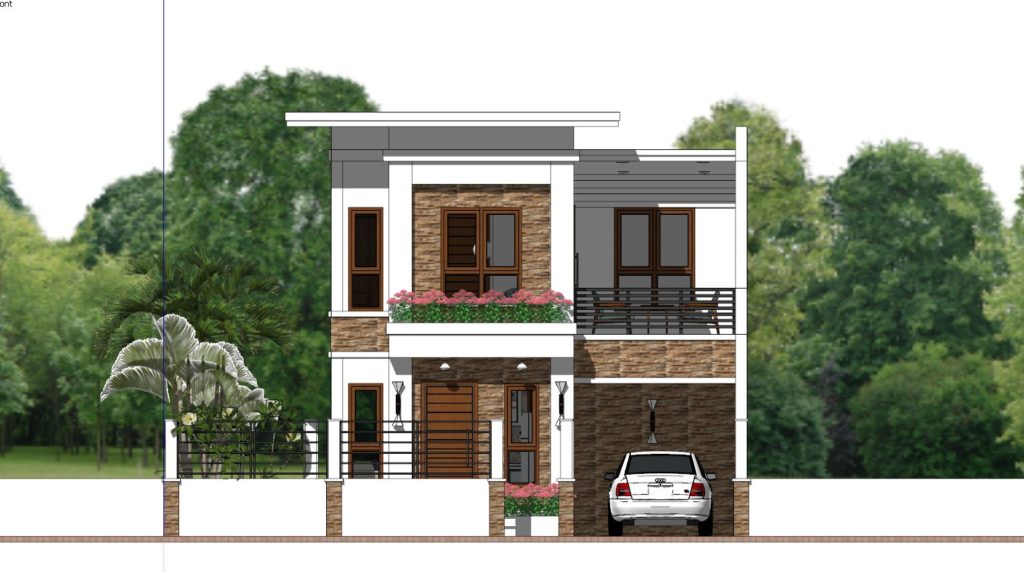
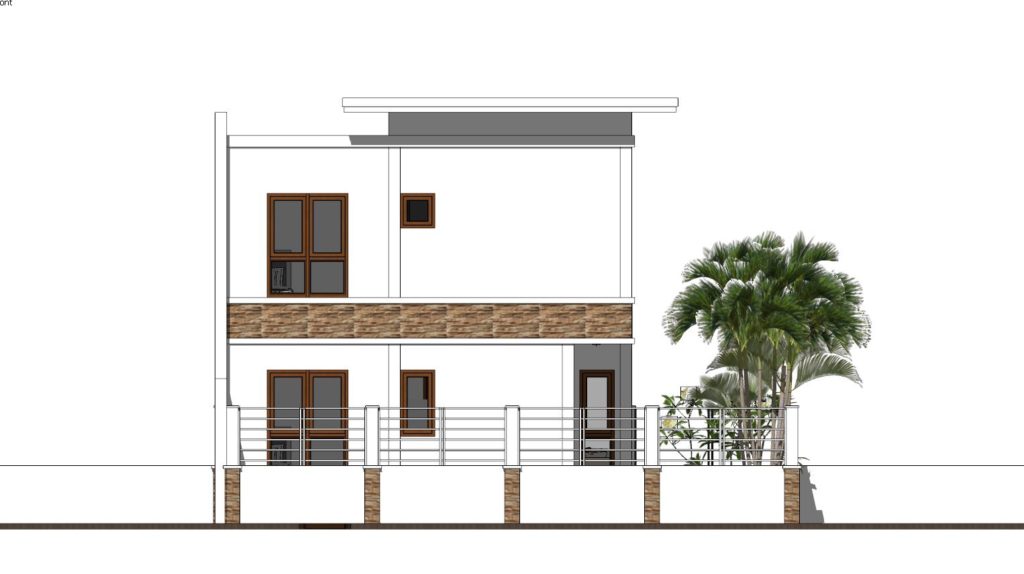
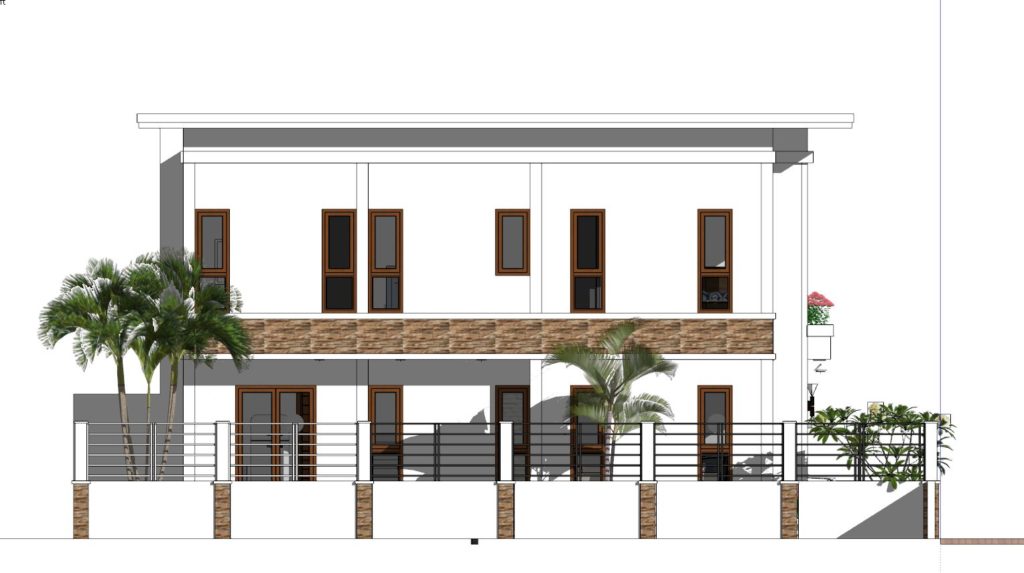
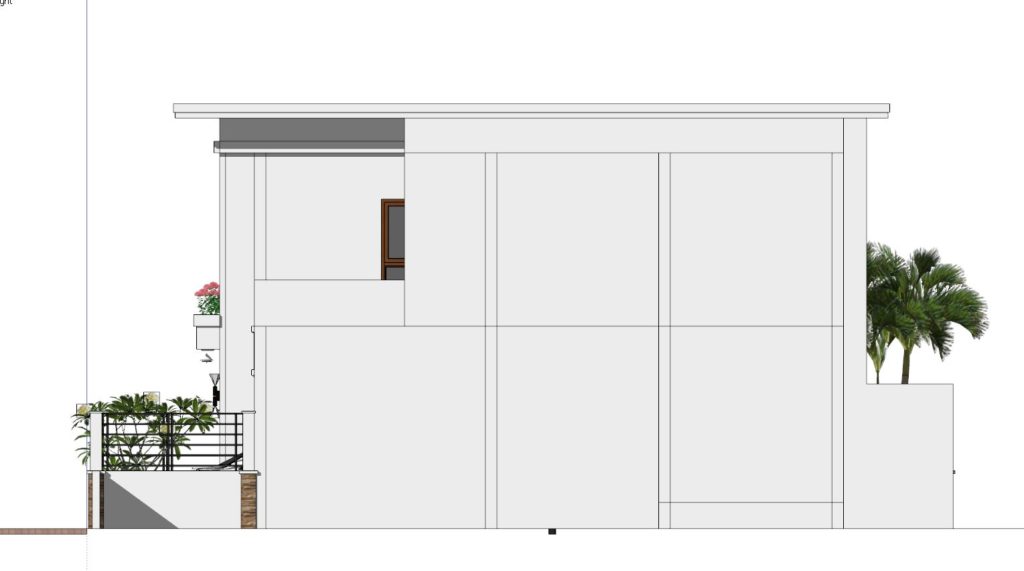

Other Home design Plan:

Super,nice
Please suggest 6.7×15.24 m planning for G+2