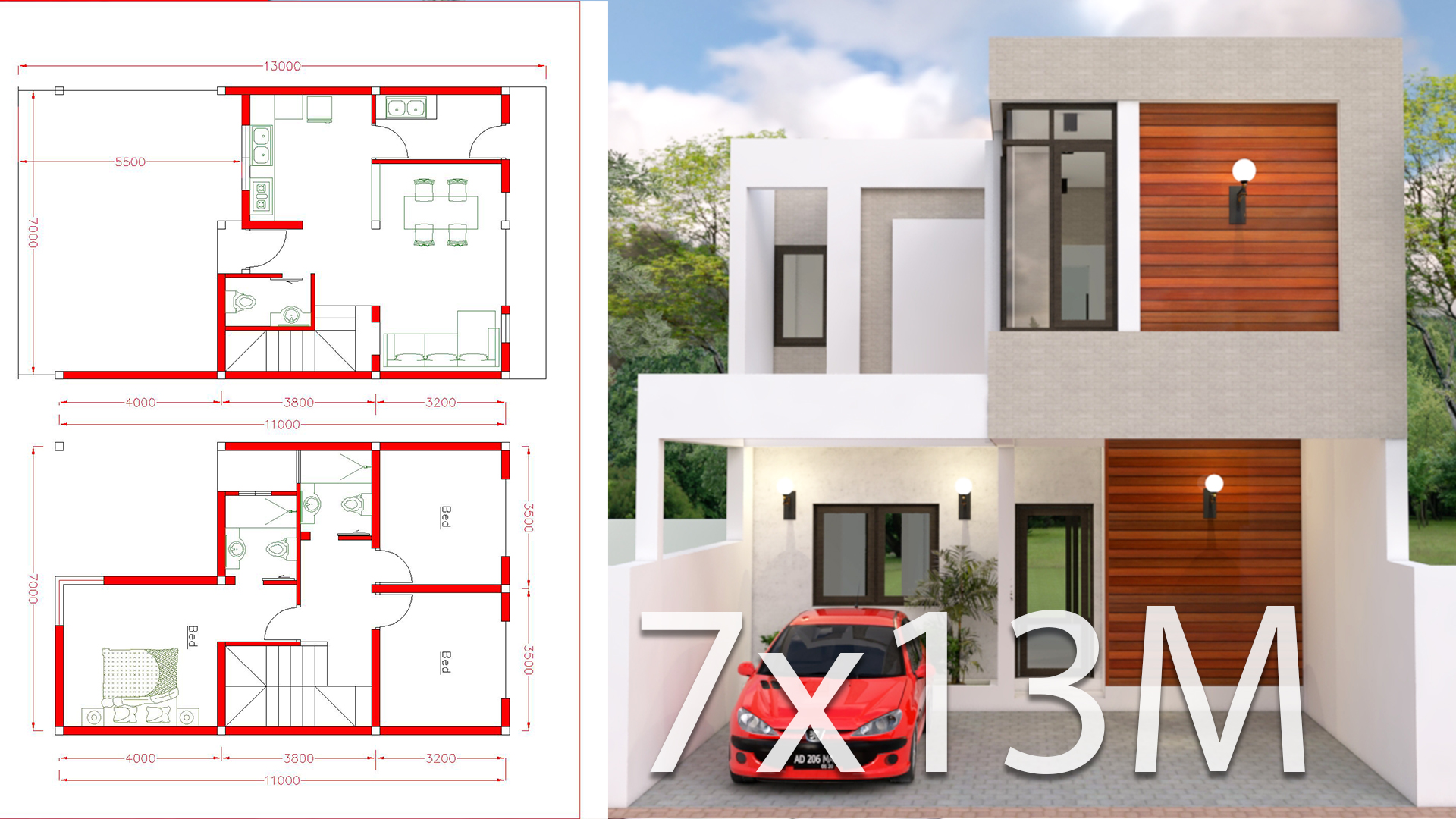
House design Plan 7x13m with 3 Bedrooms. The House has: -2 Car Parking small garden -Living room, -Dining room, -Kitchen, -3 Bedrooms with 2 bathrooms, -1 Restroom, Store under the stair.
Watch the Video For More Details:
Buy this Home Plan :
In link download
-ground floor jpg, Pdf 3d photo…(Layout plan, Elevation, section)
-Sketchup file in Meter
-Autocad file (Layout plan, Elevation, section)
Your could Reach Us: Personal FB: Sophoat Toch
Facebook Page: Sam Architect
Facebook Group: Home Design Idea
More Plans Download On Youtube: Sam Phoas Channel
If you think this Plan is useful for you. Please like and share.

















Hi ,I will be glad to get the price of the complete set of architectural plan for this design.