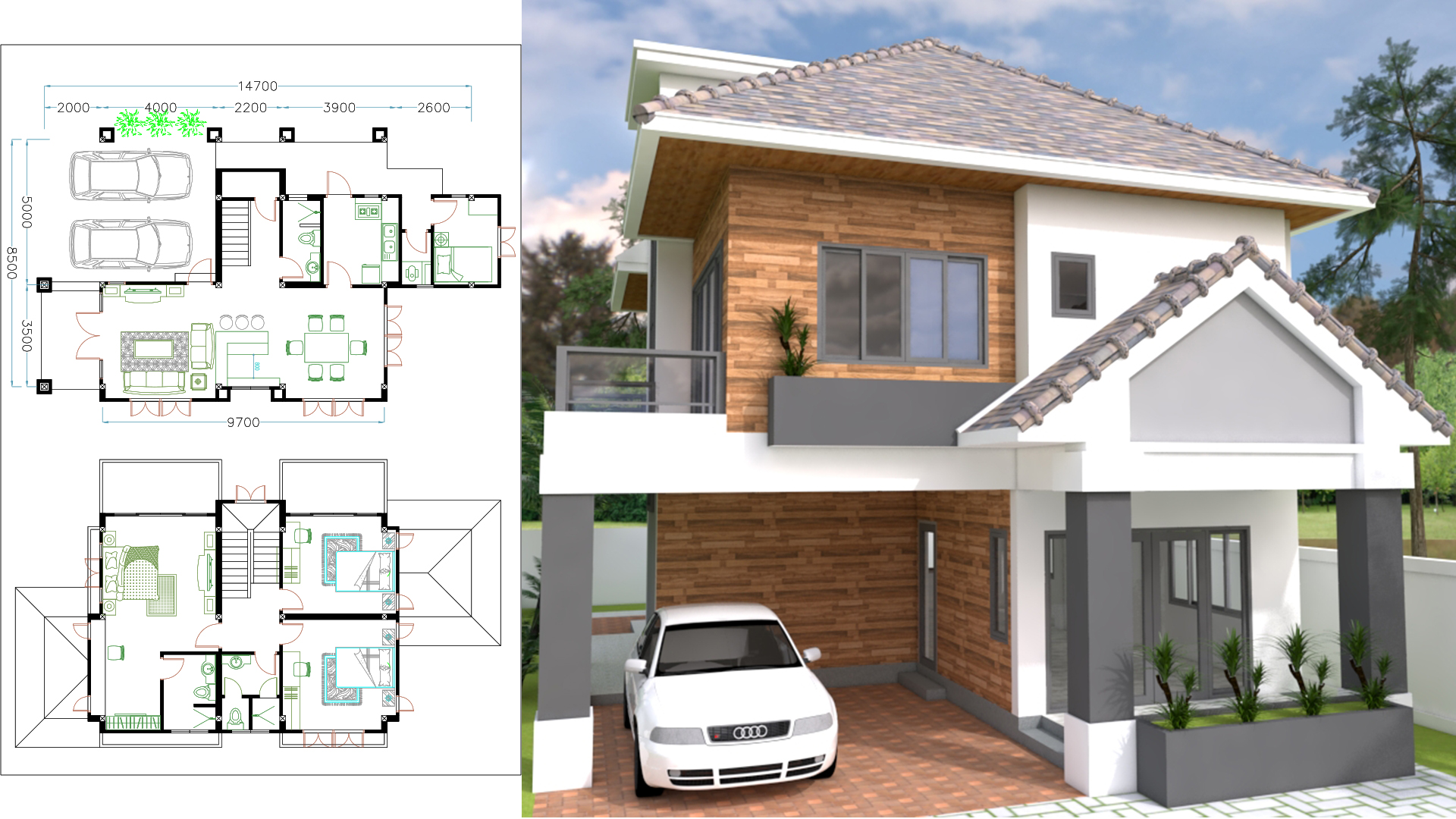
4 Bedrooms Home Plan 8.5×14.7m
This villa is modeling by SAM-ARCHITECT With 2 stories level.
It’s has 4 bedrooms.
4 Bedroom 8.5×14.7m House description:
The House has
Car Parking small garden access to kitchen
Ground Level: Living room, Dining room, Kitchen, 1 Bedroom, Laundry, backyard and 2 Restroom
First Level: Master Bedroom with Small office and bathroom, 2 bedrooms, balcony, 1 bathrooms
Watch the Video For More Details:
Link Below Share to get the model:
Photo Layout Plan PDF Autocad files and Sketchup 3D Autocad Sketchup Pdf Link

Facebook Page: Sam Architect
Facebook Group: Home Design Idea
More Plans Download On Youtube: Sam Phoas Channel
If you think this Plan is useful for you. Please like and share.










Nice
It so very fatasical design