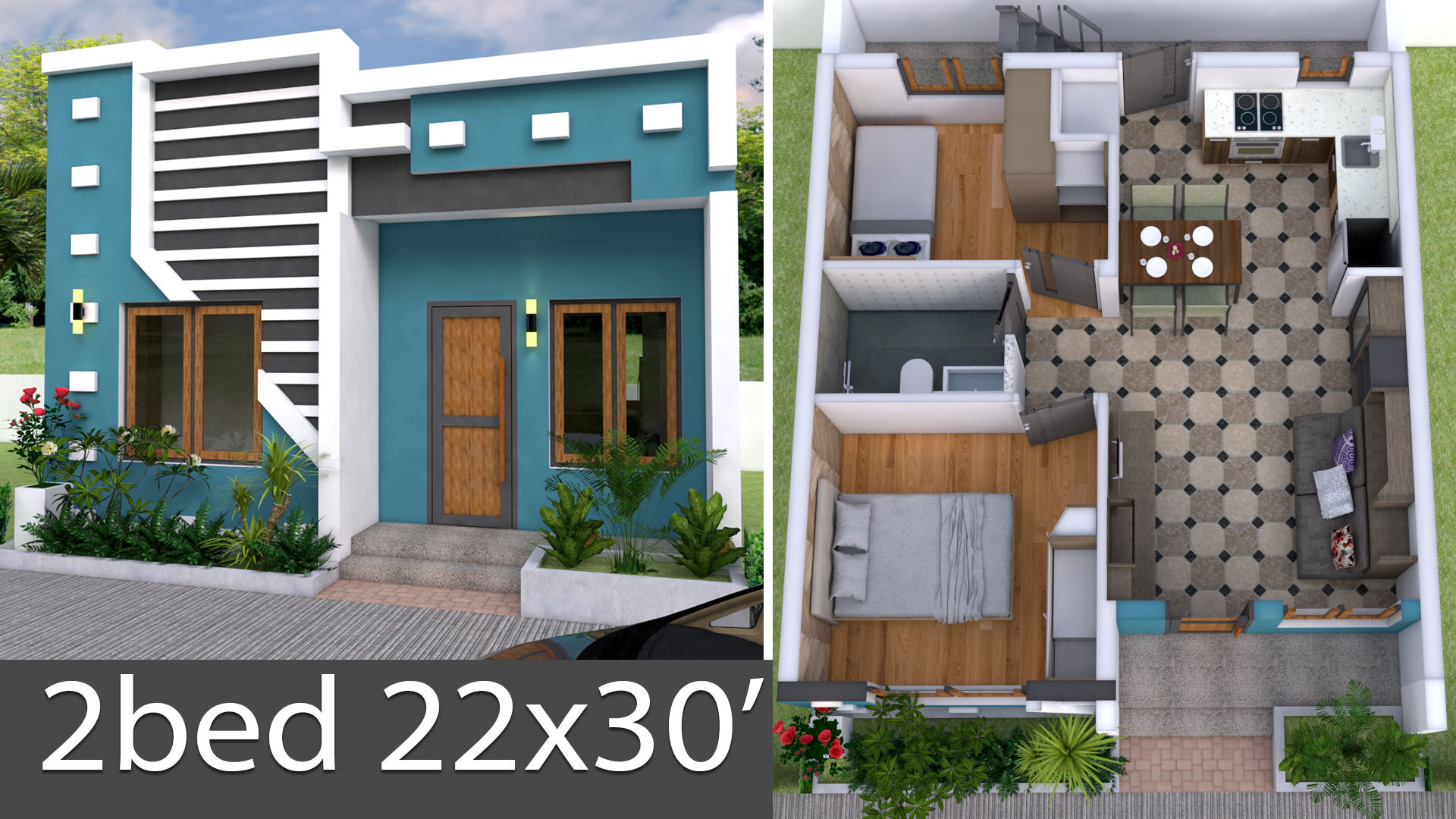
3D Simple House Plan with Two Bedrooms 22×30 Feet. This villa is modeling by SAM-ARCHITECT With one story level. It’s has 2 bedrooms. in Meter: 6.7×7.5m with plot 6.7×9.1m
2 Bedrooms 22×30′ House description:
The House has
-small garden
-Living room,
-Dining room,
-Kitchen,
-2 Bedrooms with 1 bathrooms
-Washing machine
Watch the Video For More Details:
Free floor Plan download CLICK HERE
OR Buy this Home Plan :
In link download
-ground floor jpg, 3d photo
-Sketchup file in Feet, Meter
-Autocad file (Layout plan)
Your could Reach Us: Personal FB: Sophoat Toch
Facebook Page: Sam Architect
Facebook Group: Home Design Idea
More Plans Download On Youtube: Sam Phoas Channel
If you think this Plan is useful for you. Please like and share.









Other home design:
#homedesign #interior #homedecor #interiordesign #design #home #architecture #decor #art #decoration #homesweethome #interiors #style #luxury #designer #homestyle #inspiration #christmas #instahome #furniture #homedecoration #interiordesigner #all #interiorstyling #instagood #interiordecor #love #house #architect

25*50 plot east facing and north facing
please update to 40×50 2bed room simple house plan
please update to 40x50saite me 2bed room simple house plan
I want west facing house plan 44×30
Plot Details:
Plot size with dimension- 30 ft x 30 ft
Approx construction area: 26 ft x 26 ft
Plot Direction- east facing
Set Back/Bylaws-
Plot location- Petua, aranghat, nadia, west bengal
Number of floors- 02
Requirements of Ground Floor:
No. of Bedrooms- 01
Kitchen (Open/Close)- closed, 01
No. of Bathrooms (Attached & Common) – Common, Bath and WC combined
Dinning & Drawing room- 01
Any other requirement (Puja room, Store, utility Area & Servant room, office etc)-
Requirements of First Floor:
No. of Bedrooms- 03
Kitchen (Open/Close)- nil
No. of Bathrooms (Attached/common) – Common, Bath and WC combined
Dinning & Drawing room- small size hall room if possible
Any other requirement (Puja room, Store, utility Area & Servant room, office etc)- small size balcony with all the bed room facing east and south
Other information:
No. of occupant going to live in house- min 5 to max 10
Staircase (Internal /External /Lift)- Internal
Parking for (bike & Cars)-
Is Vastu required (Yes/ No/where ever possible)- yes
Please upload a free
house plan for the above mentioned details