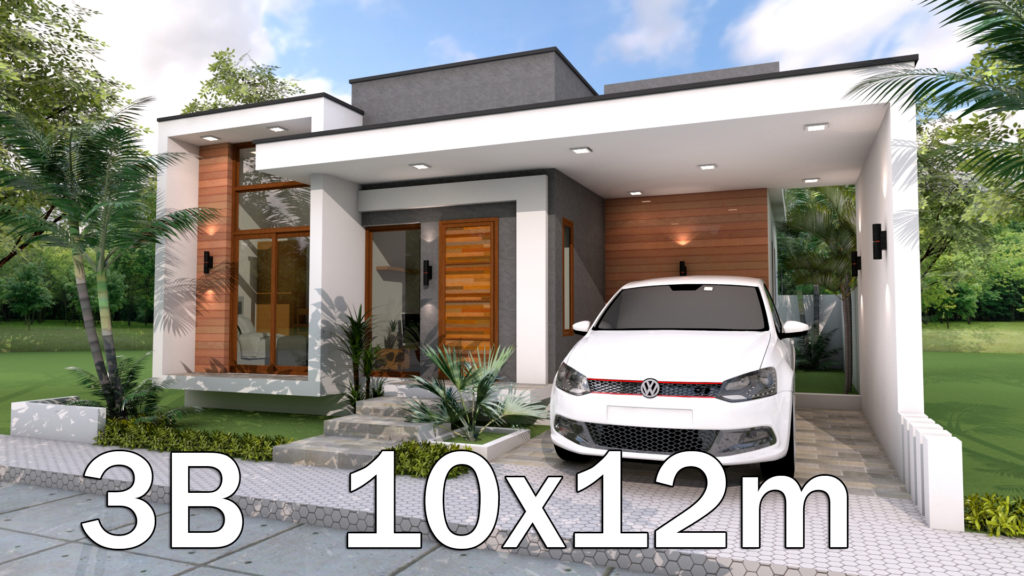
Sketchup Modeling Home Plan 10x12m. This villa is modeling by SAM-ARCHITECT With 1 stories level. It’s has 3 bedrooms.
Home Plan 10x12m House description:
This house have 2 Doors, the first Main Door access from Car park the Second access from kitchen.
The House has
-1 Car Parking small garden
-Living room,
-Dining room,
-Kitchen,
-Master Bedrooms with bathroom
-2 Bedrooms, one bathroom
Watch the Video For More Details:
Link Below to Buy the model:
Your could Reach Us: Personal FB: Sophoat Toch
Facebook Page: Sam Architect
Facebook Group: Home Design Idea
More Plans Download On Youtube: Sam Phoas Channel
If you think this Plan is useful for you. Please like and share.
Check the plan for detail:




Watch Other Home design plan:

Home Plan 10x12m.
Im interested to buy.
How much for the full drawings? (Electrical, Plumbing, Civil, etc..).
I only have Architecture Drawing.
Hi, How much are the drawings. I am interested in the drawings
I like the 10x12m design. How much is it? Architecture plan only.
Kindly advise how much this plan is-
I am interested 10×7 2 story home design which include 2bedroom including 1 attached bathroom kitchen dining hall parking and bathroom toilet under stair on ground floor and 4 room in first floor with balcony …
I’m very keen to buy the 3B 12×10 plan. Are you able to accommodate modifications thereto? Please advise.
Same with a double garage, how much?
How much is this house? And can i pay with Visa card?
Yes you can.
Hola, tienes el diseño interior de ésta casa?
Hola, el día de ayer compre el plano de 10 12 vía PayPal, pero aun no recibo ningún link para descargar los planos, podrían ayudarme por favor.
I really like this house. how much it will cost me for the architecture and 3D rendering?
Merci beaucoup pour vos plans, car ça me permet d’avoir plus de formation
i’m interested on 3BR 10x12M , Hm will it cost and how to get the complete desgn?
i am not able to find the buy or download link
how much for basic architectural drawing?
i`m interested to buy in my hometown,i have construction team .
my plan is to build 3 units,one for me,one for my parents,and one for renting