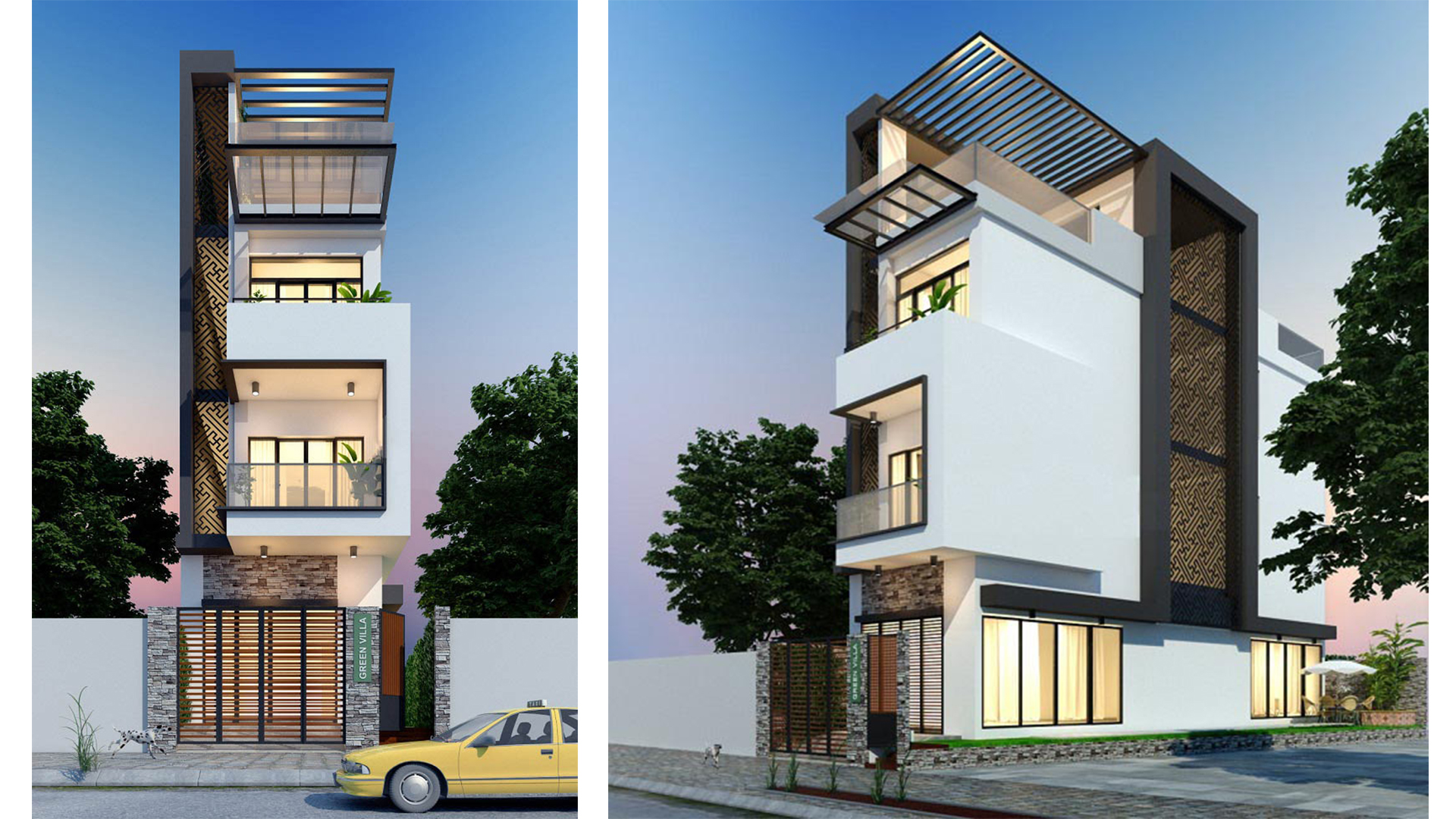
This villa is modeling With 4 stories level.
Townhouse Plans Narrow Lot 4.5×17.2 Meter House description:
The House has 4 Bedrooms
1st Level:
-Motors Parking
-Car Parking
-Living room
-Dining room
-and 1 Restroom
2nd Level:
-2 Bedrooms with 2 bathrooms
-Balcony
3rd Level:
-2 Bedrooms with 2 bathrooms
-Balcony
4th Level:
-Bathroom
-Balcony
-Water tank
-Small garden
Watch the Video For More Details:
Your could Reach Us: Personal FB: Sophoat Toch
Facebook Page: Sam Architect
Facebook Group: Home Design Idea
More Plans Download On Youtube: Sam Phoas Channel
If you think this Plan is useful for you. Please like and share.








Pls provide plan in PDF the image you provide is not able to see the details