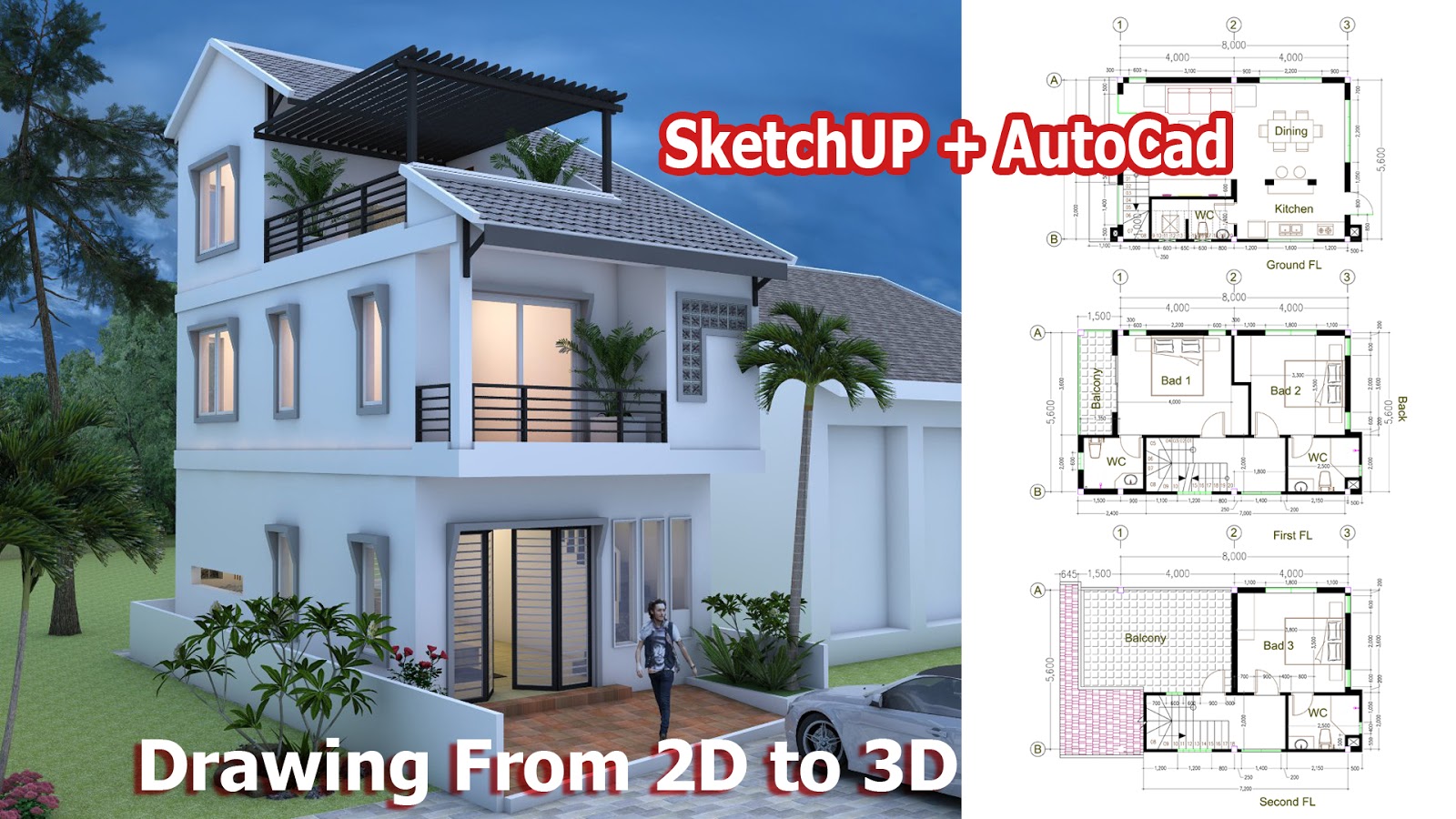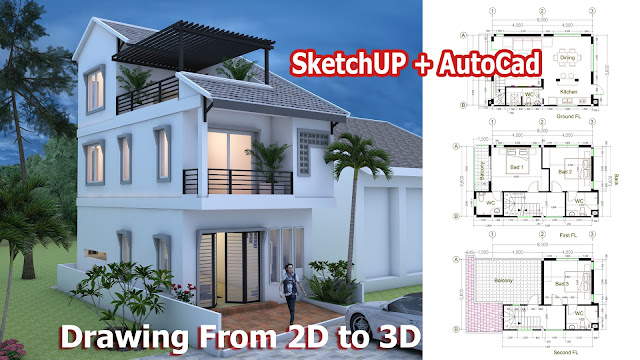
This villa is modeling by SAM-ARCHITECT With 3 stories level.
Tiny House 5.6*8 Meter House description:
Ground Level:
-Living room
-Dining room
-Kitchen
-and 1 Restroom
First Level:
-2 bedroom with balcony
-2 bathroom
Second Level:
-1 bedroom with balcony
-1 bathroom
-Water Tank
Watch the Video For More Details:
Link Below Share to get the model:
Tiny House 5.6*8m – Drawing From 2D and 3D – Sketchup + Autocad Step by Step
In this video I am going to show you guy
How to draw a complete plan using autocad & sketchup.














Great tiny house .
I liked it