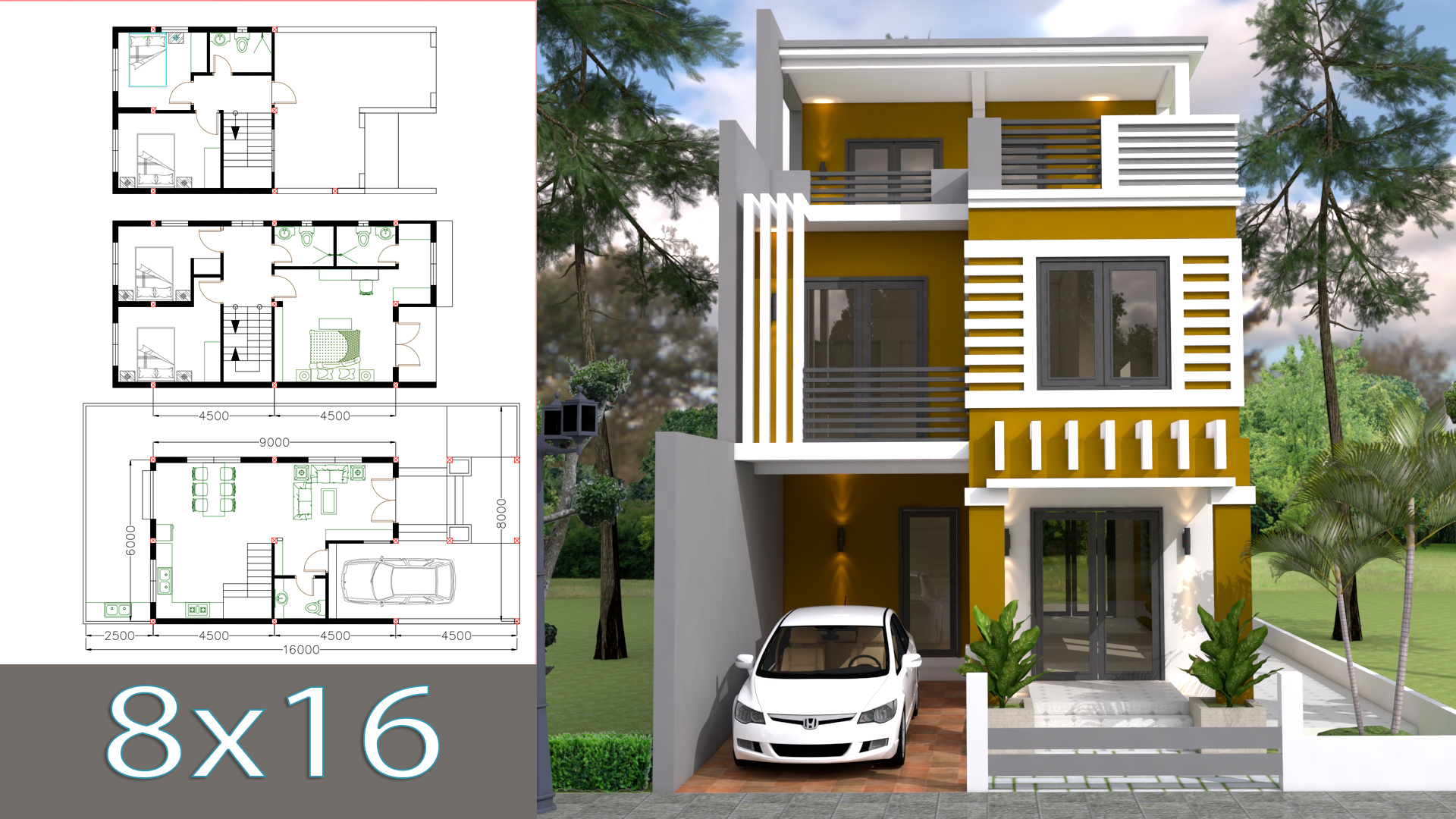
Home Design Plan 6x11m with 5 Bedrooms Plot 8x16m
Home Design Plan 6x11m with 5 Bedrooms Plot 8x16m. This villa is modeling by SAM-ARCHITECT With 3 stories level. It’s has 5 bedrooms. 5 Bedroom 6x11m House [Check Full Detail Plans]

Home Design Plan 6x11m with 5 Bedrooms Plot 8x16m. This villa is modeling by SAM-ARCHITECT With 3 stories level. It’s has 5 bedrooms. 5 Bedroom 6x11m House [Check Full Detail Plans]
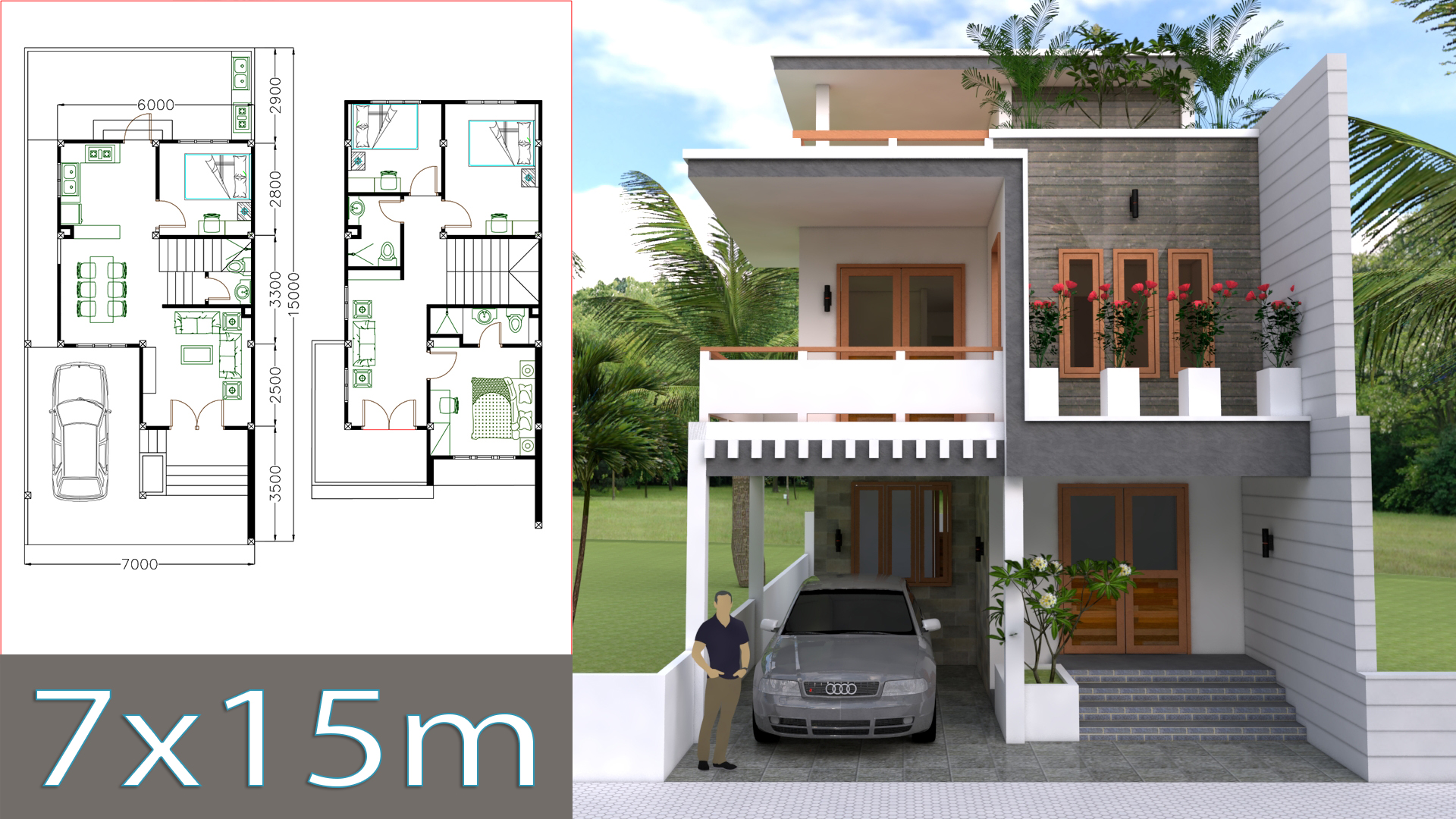
Home Design Plan 7x15m with 4 Bedrooms. This villa is modeling by SAM-ARCHITECT With 2 stories level. It’s has 4 bedrooms. 4 Bedroom 7x15m House description: [Check Full Detail Plans]
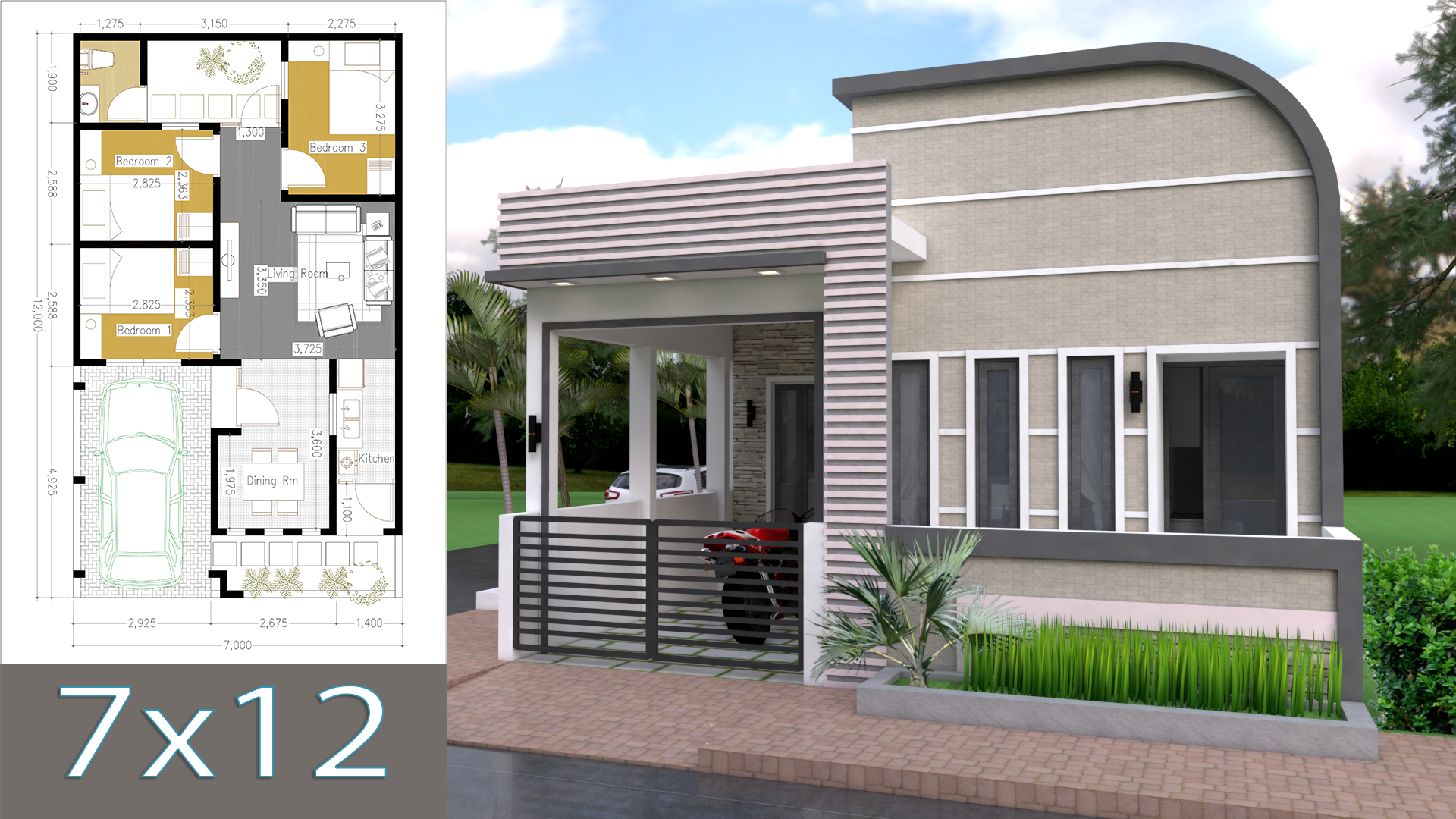
Sketchup One Story House with 3 Bedroom 7x12m. This villa is modeling by SAM-ARCHITECT With 1 stories level. It’s has 3 bedroom. 3 Bedroom 7x12mHouse [Check Full Detail Plans]

Home Design Plan 6.5x9m with 2 Bedrooms. This villa is modeling by SAM-ARCHITECT With 2 stories level. It’s has 2 bedrooms and 3 Bathrooms. Sketchup [Check Full Detail Plans]
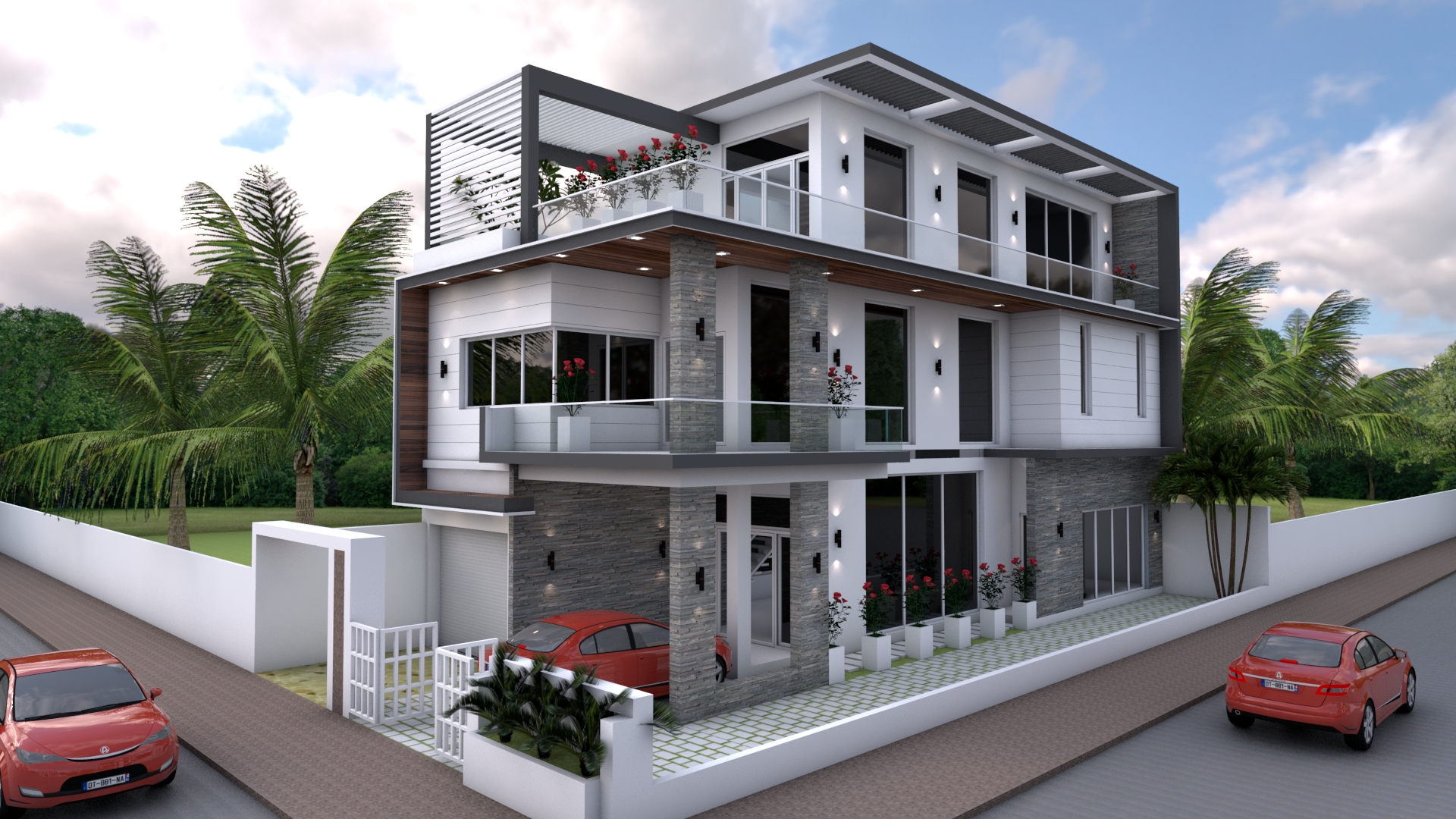
Sketchup 4 Bedrooms Home Design Plan 8x18m This villa is modeling by SAM-ARCHITECT With 3 stories level. It’s has 4 bedrooms. Sketchup 4 Bedrooms Home [Check Full Detail Plans]
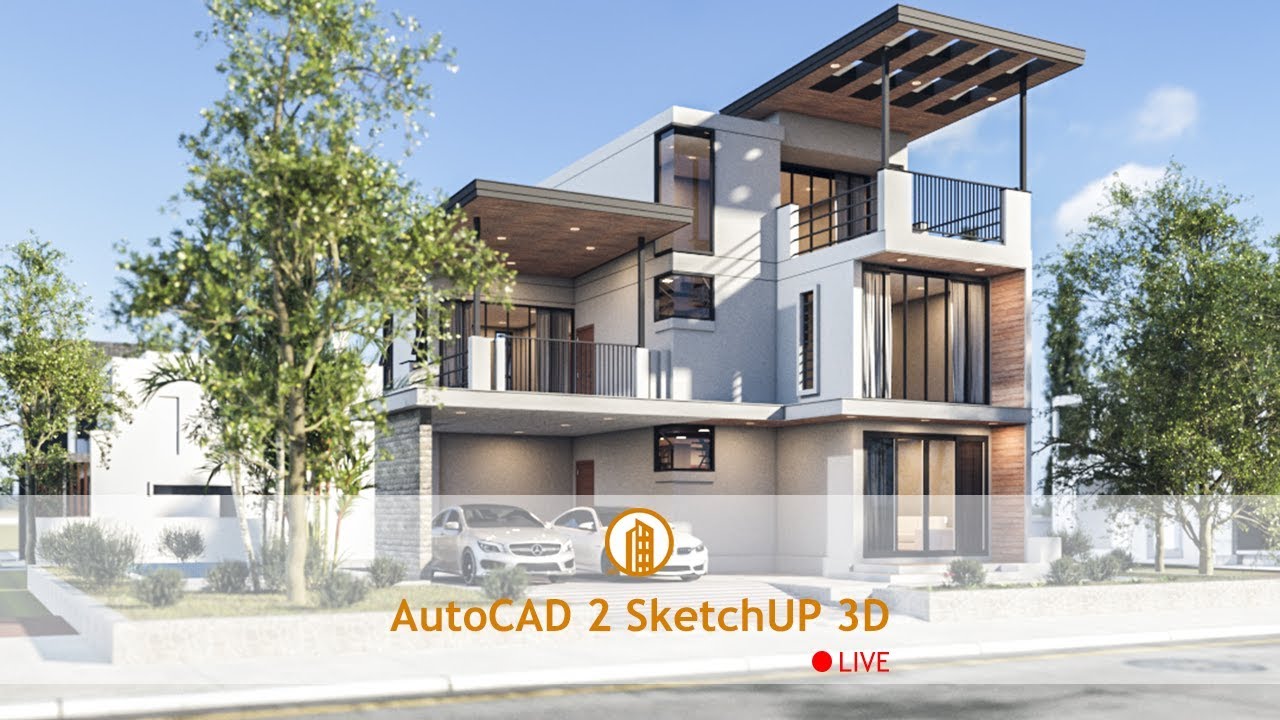
3 Story Modern House 10m x 12m. This Home plan Modeling by AutoCAD 2 SketchUP 3D Channel House 10m x 12m Model description: – Land Area: [Check Full Detail Plans]
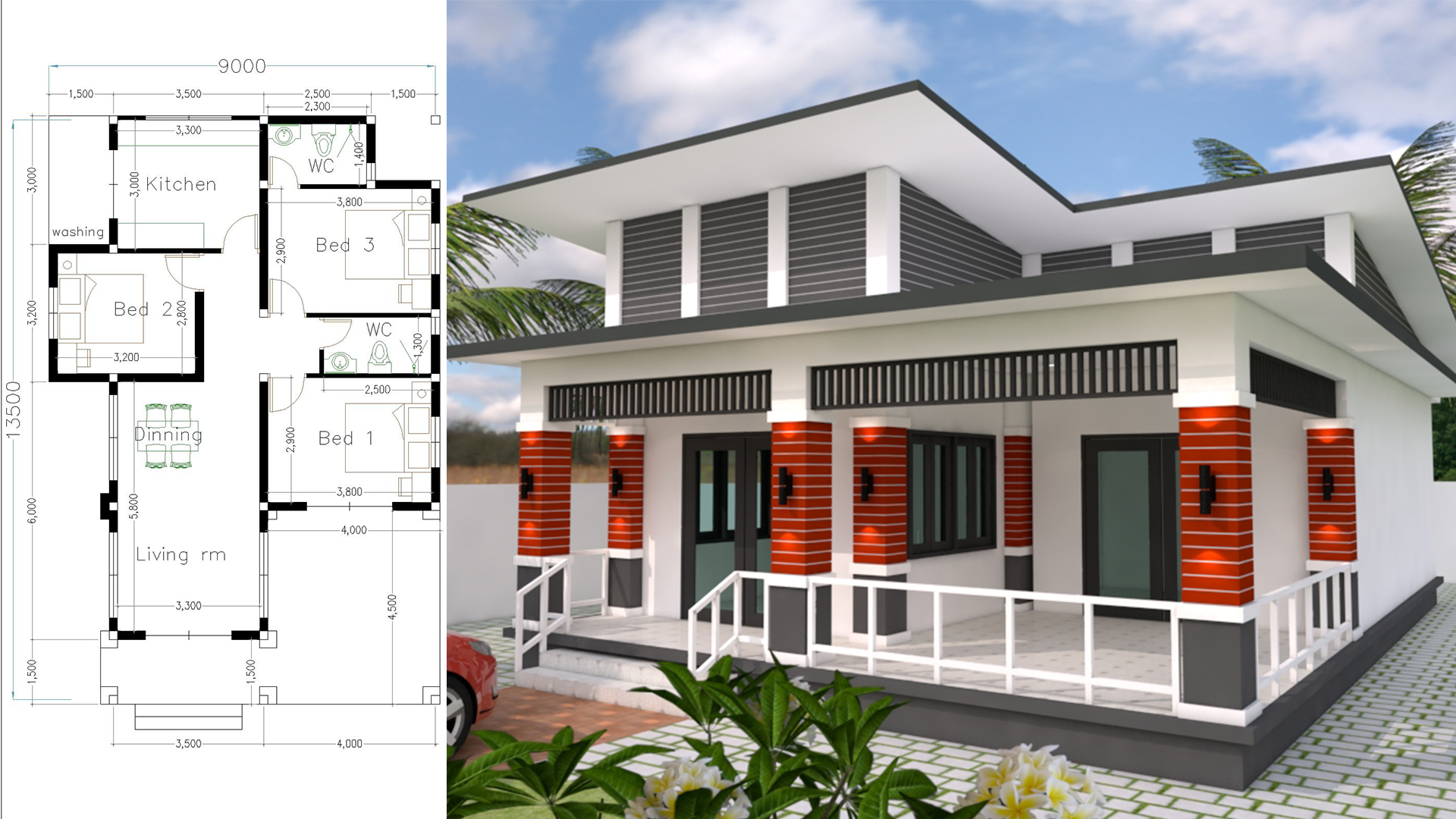
Bungalow House Design 9×13.5 Meter With 3 Bedrooms. Home Plan 9×13.5 House description: The House has -small garden -Living room, -Dining room, -Kitchen, -Master Bedrooms [Check Full Detail Plans]
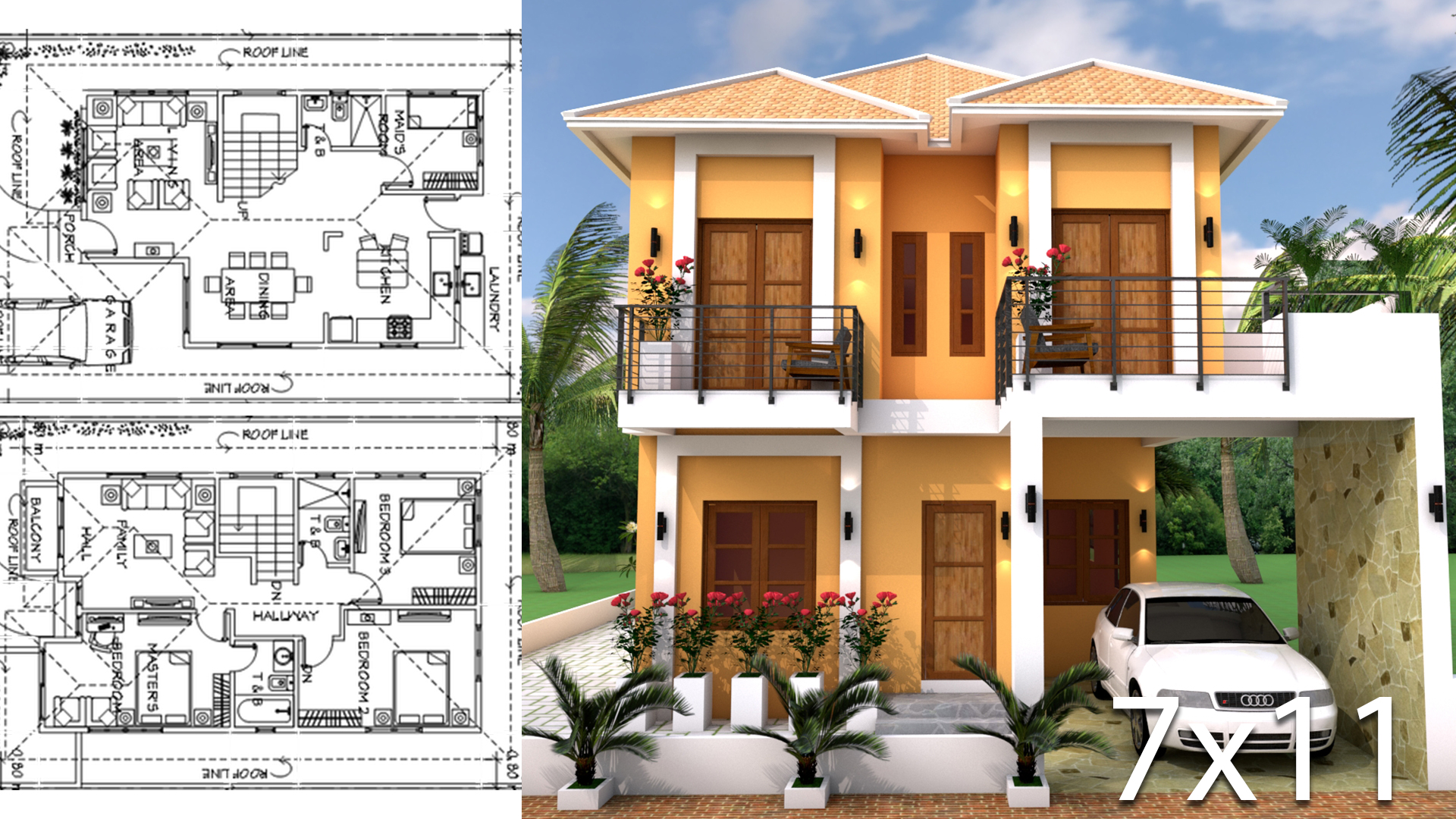
Sketchup Modeling Home Design Plan 7×11 Meter 4 Bedrooms. This villa is modeling With 2 stories level. Home Plan 7×11 Meter House description: The House [Check Full Detail Plans]
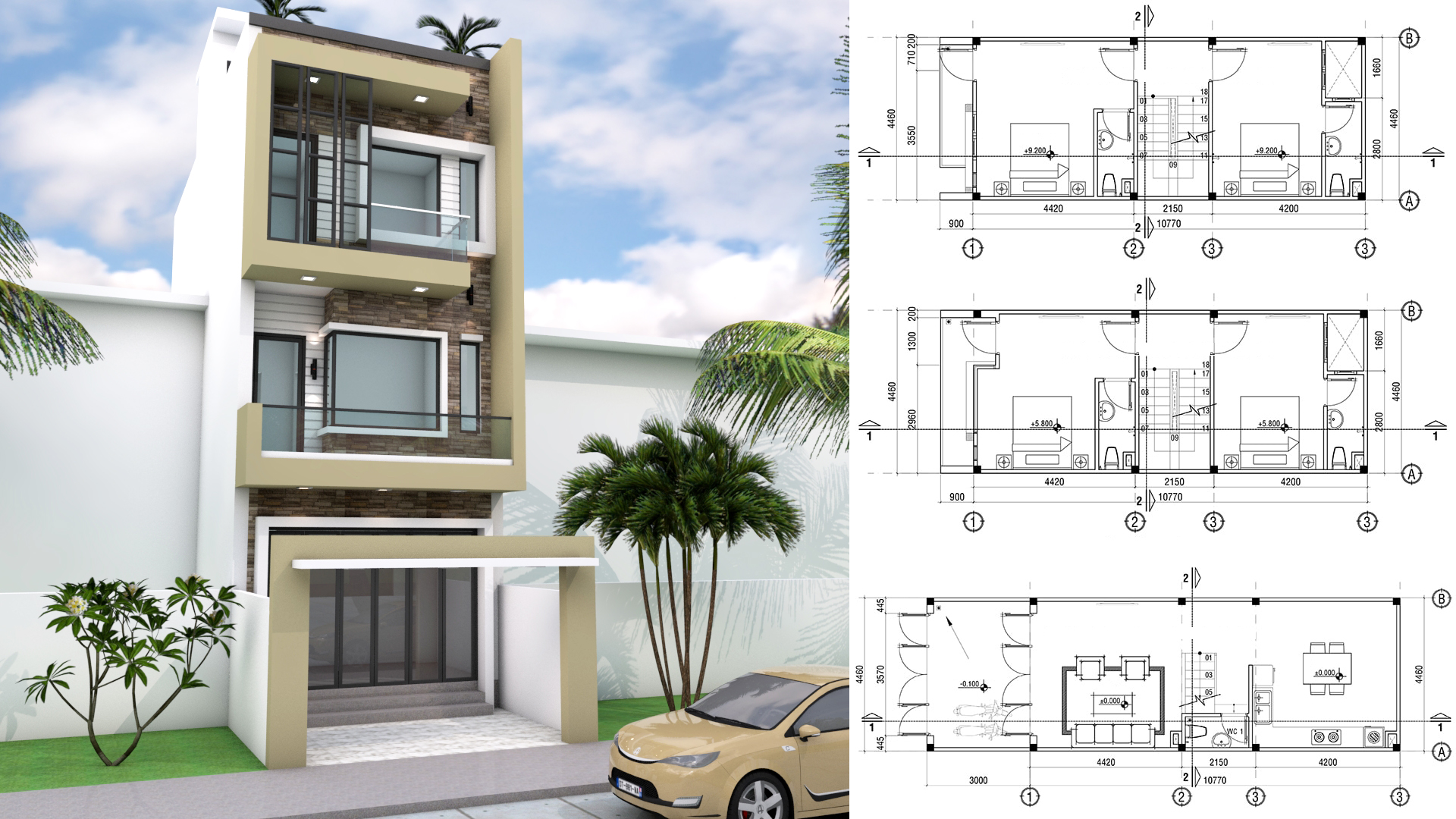
4.5x11m Narrow Home Lot Design By Samphoas Architect This villa is modeling With 3 stories level. Narrow Home Plan 4.5×11 Meter House description: The House [Check Full Detail Plans]
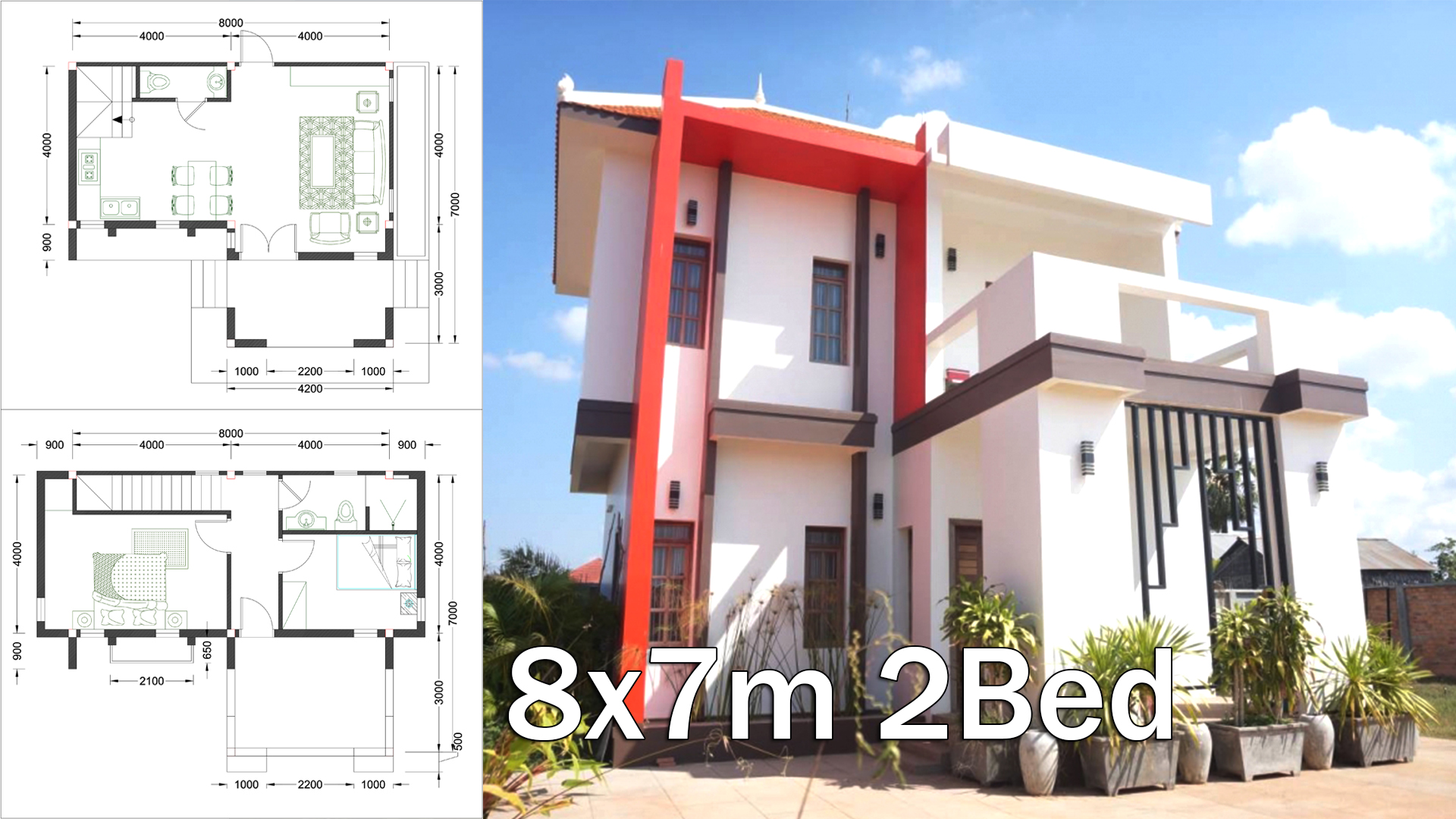
8x7M Sketchup Home Designed by Sam Phoas Architect. This villa is modeling With 2 stories level. Home Plan 8×7 Meter House description: The House has [Check Full Detail Plans]
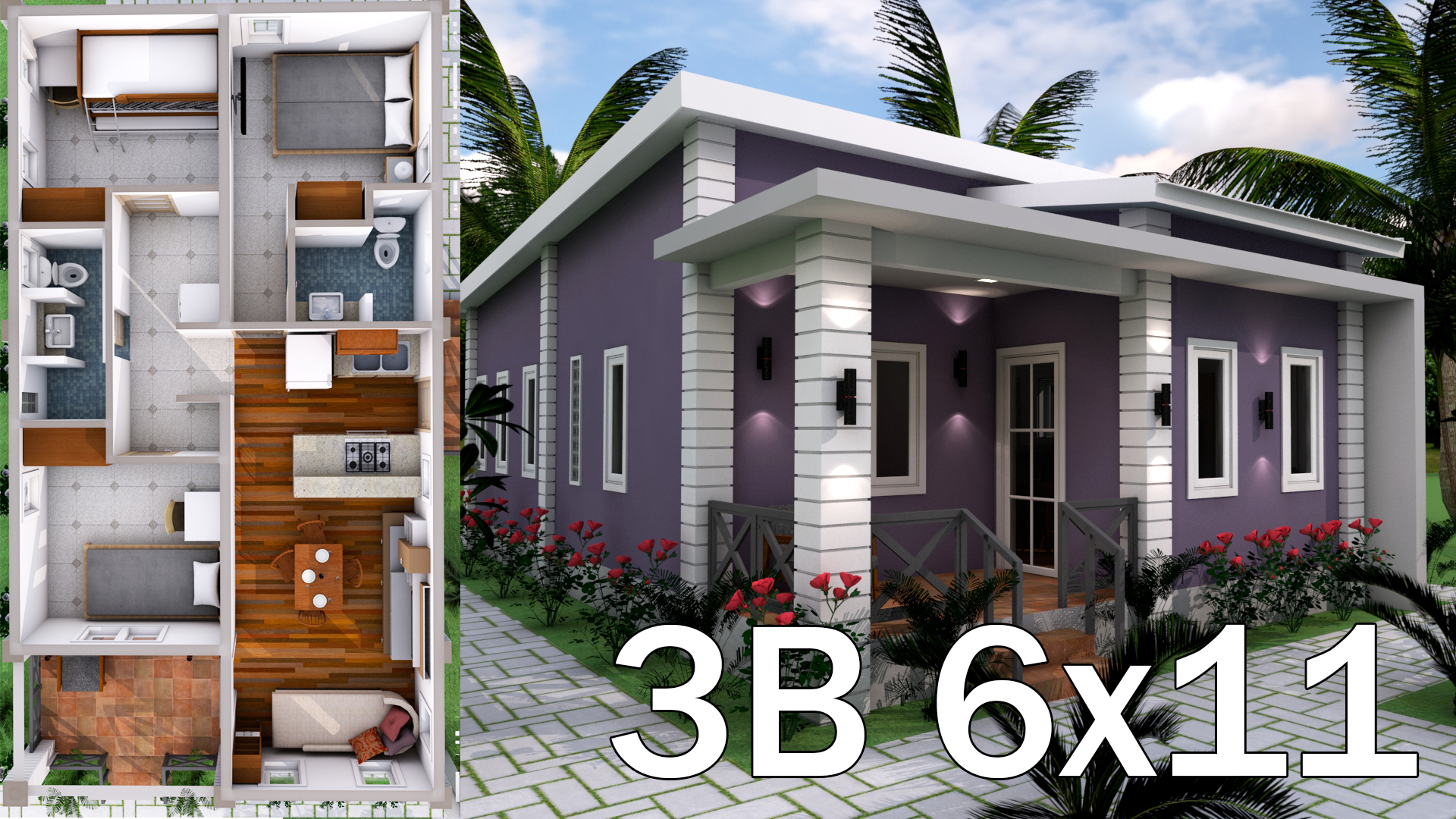
Sketchup Low Budget Home Plan 6×11 Meter with 3 Bedrooms. This plan designed by Samphoas. We hop you love this plan Pleas like and Share. [Check Full Detail Plans]

Sketchup Low Budget Home Plan 6×9 Meter 2 Bedrooms. Home Plan 6x9m House description: The House has -small garden -Living room, -Dining room, -Kitchen, -Master [Check Full Detail Plans]
Copyright © 2026 | WordPress Theme by MH Themes