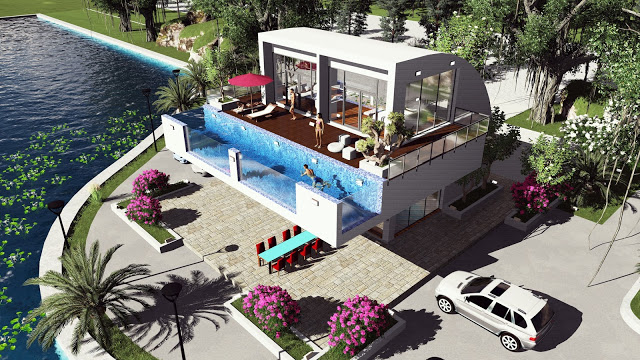
Sketchup Modeling Modern Vila Design 14 + Lumion Render
Sketchup Modeling Modern Vila Design 14 + Lumion Render This villa is modeling by SAM-ARCHITECT With 1 stories level. Watch the Video For More Details: [Check Full Detail Plans]

Sketchup Modeling Modern Vila Design 14 + Lumion Render This villa is modeling by SAM-ARCHITECT With 1 stories level. Watch the Video For More Details: [Check Full Detail Plans]
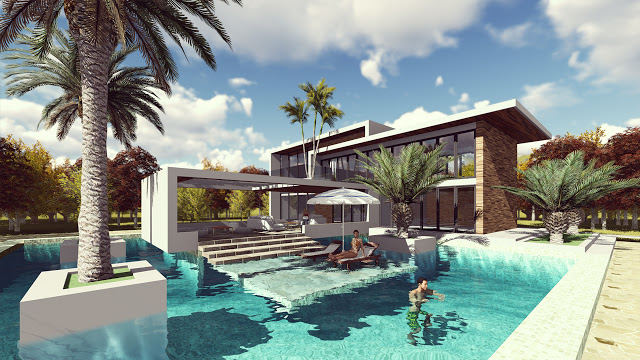
Lumion Landscape Design and Render Modern Vila Design 13 This villa designed by SAM ARCHITECT With 2 stories level and terrace top It has a [Check Full Detail Plans]
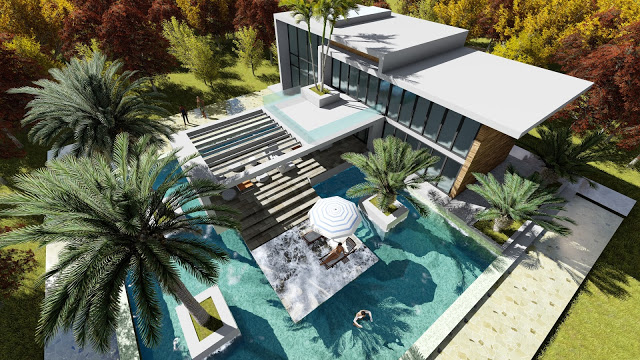
Sketchup Modeling Modern Vila Design 13 Part1 This villa designed by SAM ARCHITECT With 2 stories level and terrace top It has a big beautiful [Check Full Detail Plans]
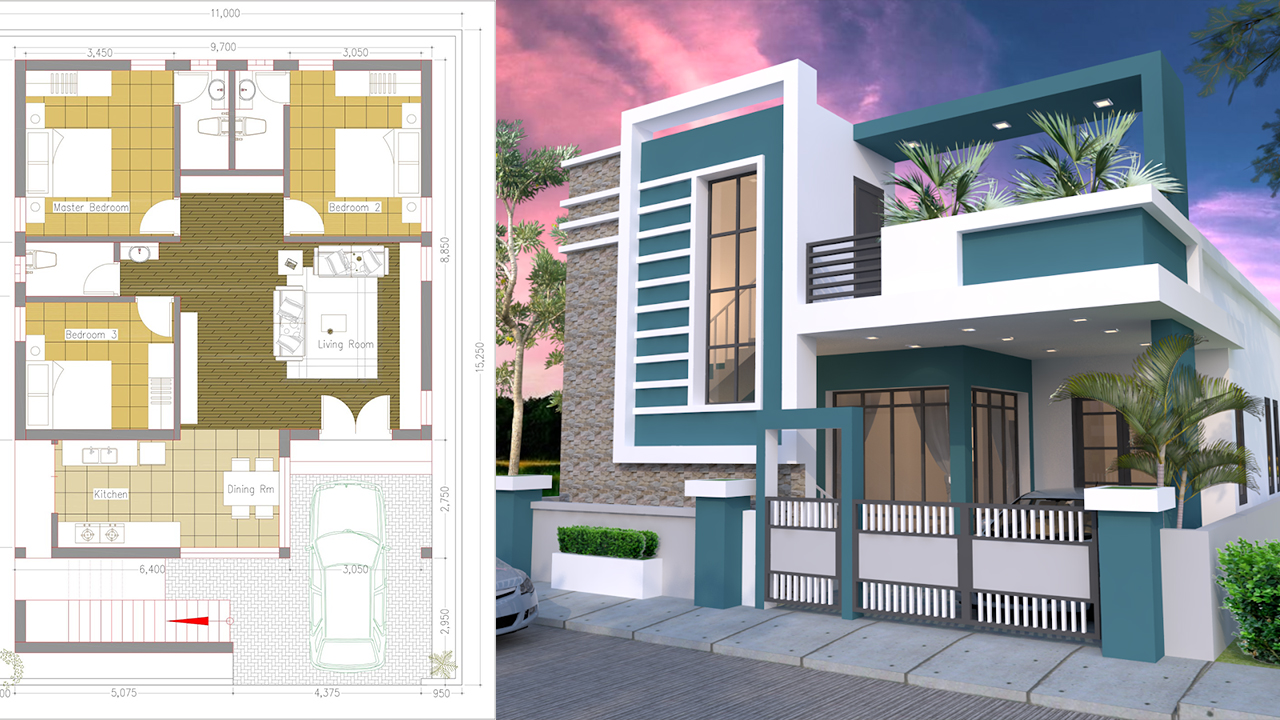
One Story House with 3 Bedroom Plot 36×50 This villa is modeling by SAM-ARCHITECT With 1 stories level. It’s has 3 bedrooms. 3 Bedroom Plot [Check Full Detail Plans]
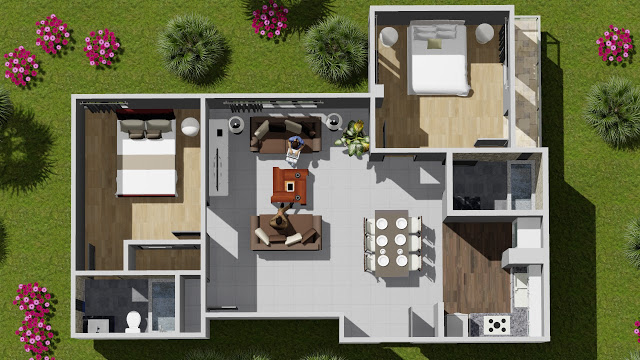
In this video: -import Hand sketch image plan to sketchup -Explode and Scale image to the real dimension for layout plan -Wall door window drawing [Check Full Detail Plans]
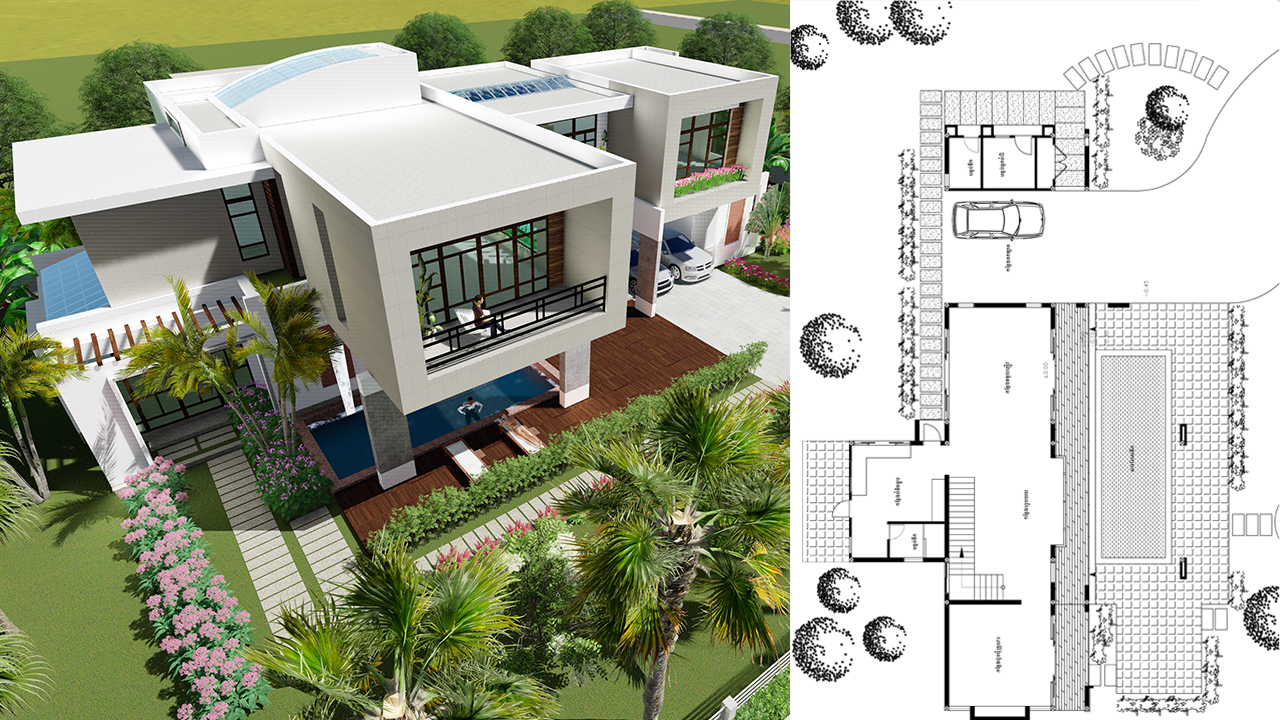
4 Bedrooms Modern Villa Design 27×15.6m. This villa designed by SAM ARCHITECT With 2 stories level. It’s has 4 bedrooms with balcony and one big [Check Full Detail Plans]
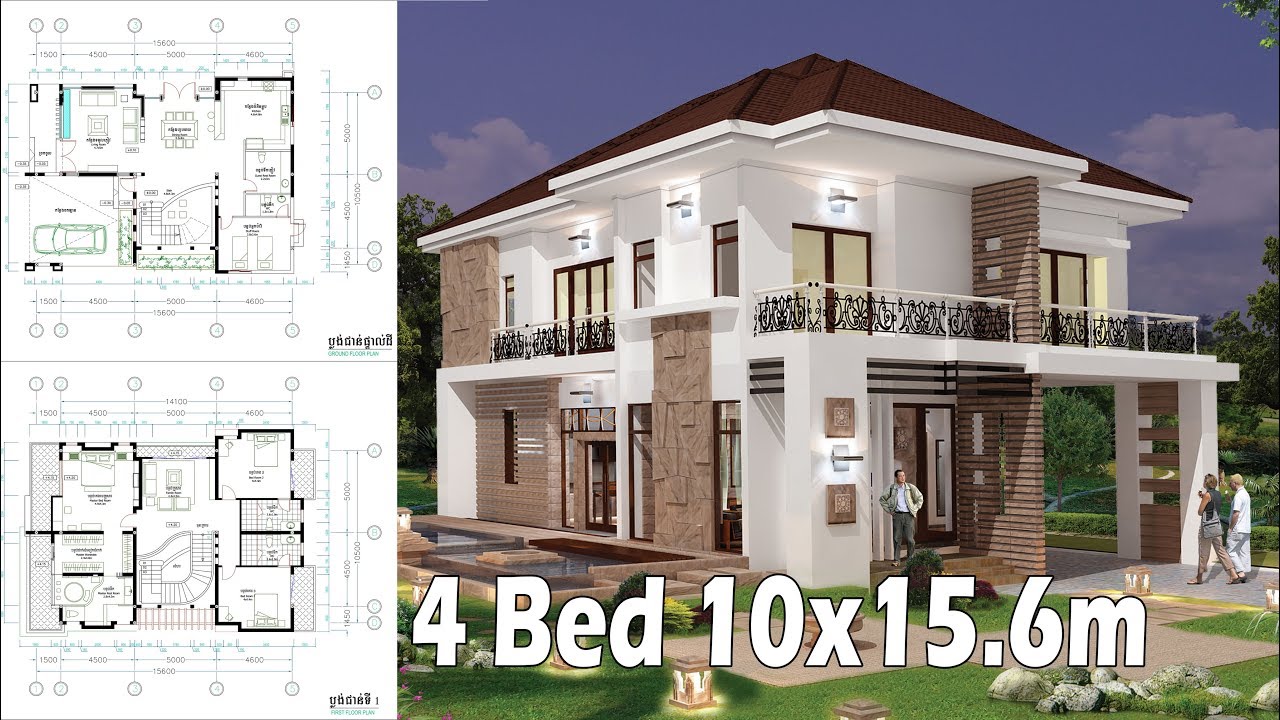
4 Bedroom Home Plan Full Exterior and Interior 10×15.6m. This villa is modeling by SAM-ARCHITECT With 2 stories level. It’s has 4 bedrooms. 4 Bedroom [Check Full Detail Plans]
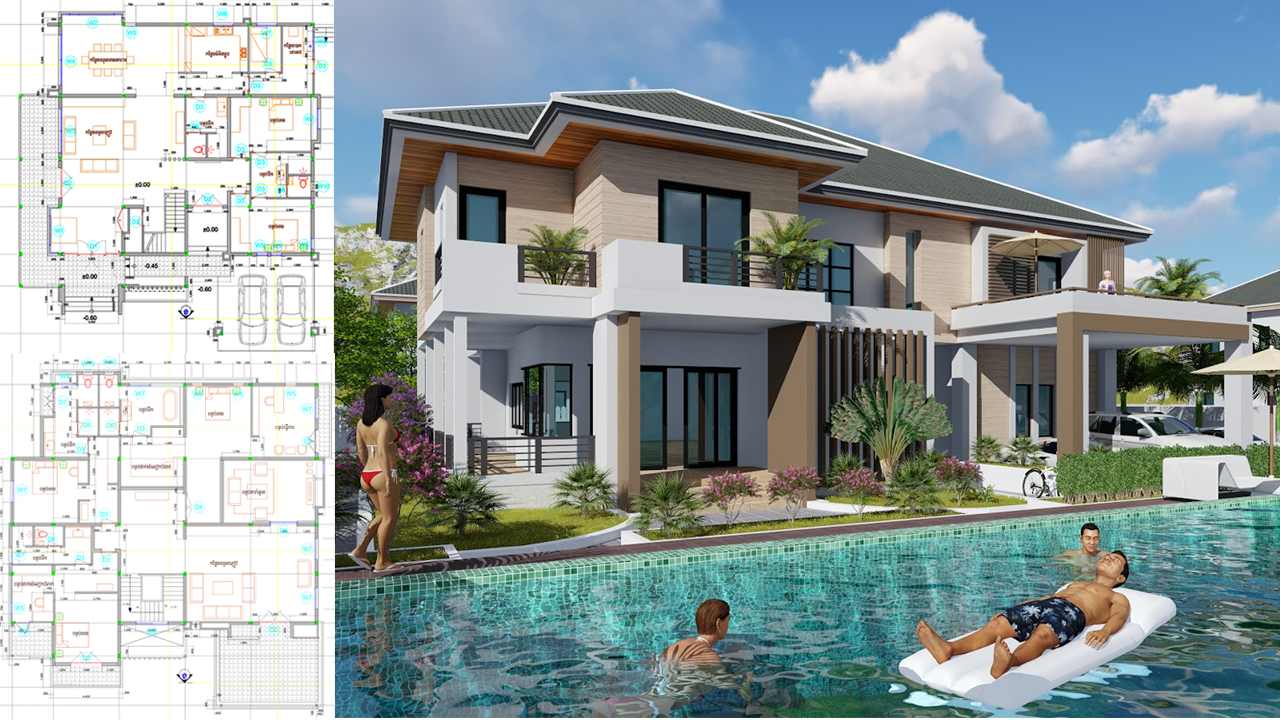
This villa is modeling by SAM-ARCHITECT With 2 stories level. It’s has 6 bedrooms. 6 Bedroom 18.5×19.5m House description: The House has -Car Parking small [Check Full Detail Plans]
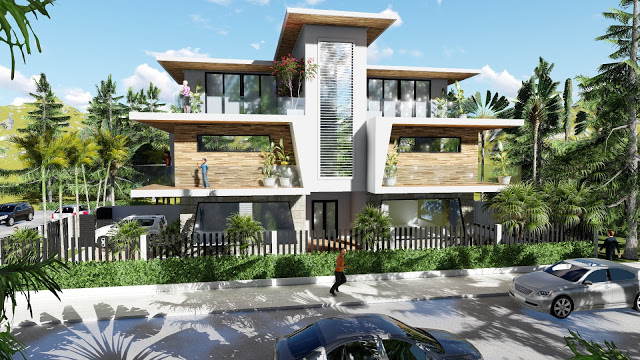
Design by: Sam Architect -Sketchup Modeling -Lumion Render >>>download<<< Lumion Download SketchUp Download Front Plan Download Right Plan Download Back Plan Download YouTube Channel Please [Check Full Detail Plans]
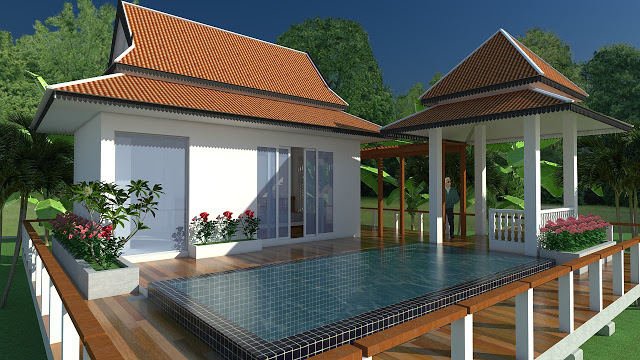
SketchUp Exterior House design with pool (speed video) Post Views: 7,396
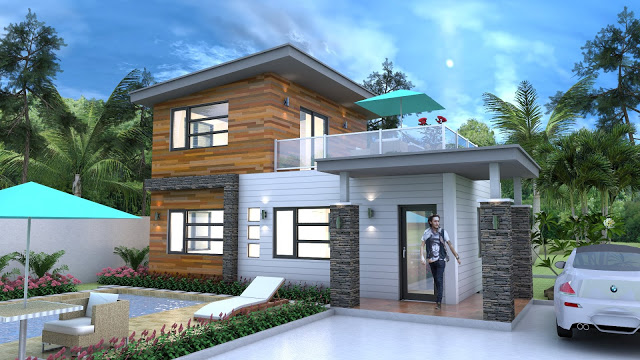
SKETCHUP Drawing from photo layout plan 9×6.3m Sketchup two Story House with 2 Bedroom 9×6.3m This villa is remodeling by SAM-ARCHITECT With 2 stories level.It’s [Check Full Detail Plans]
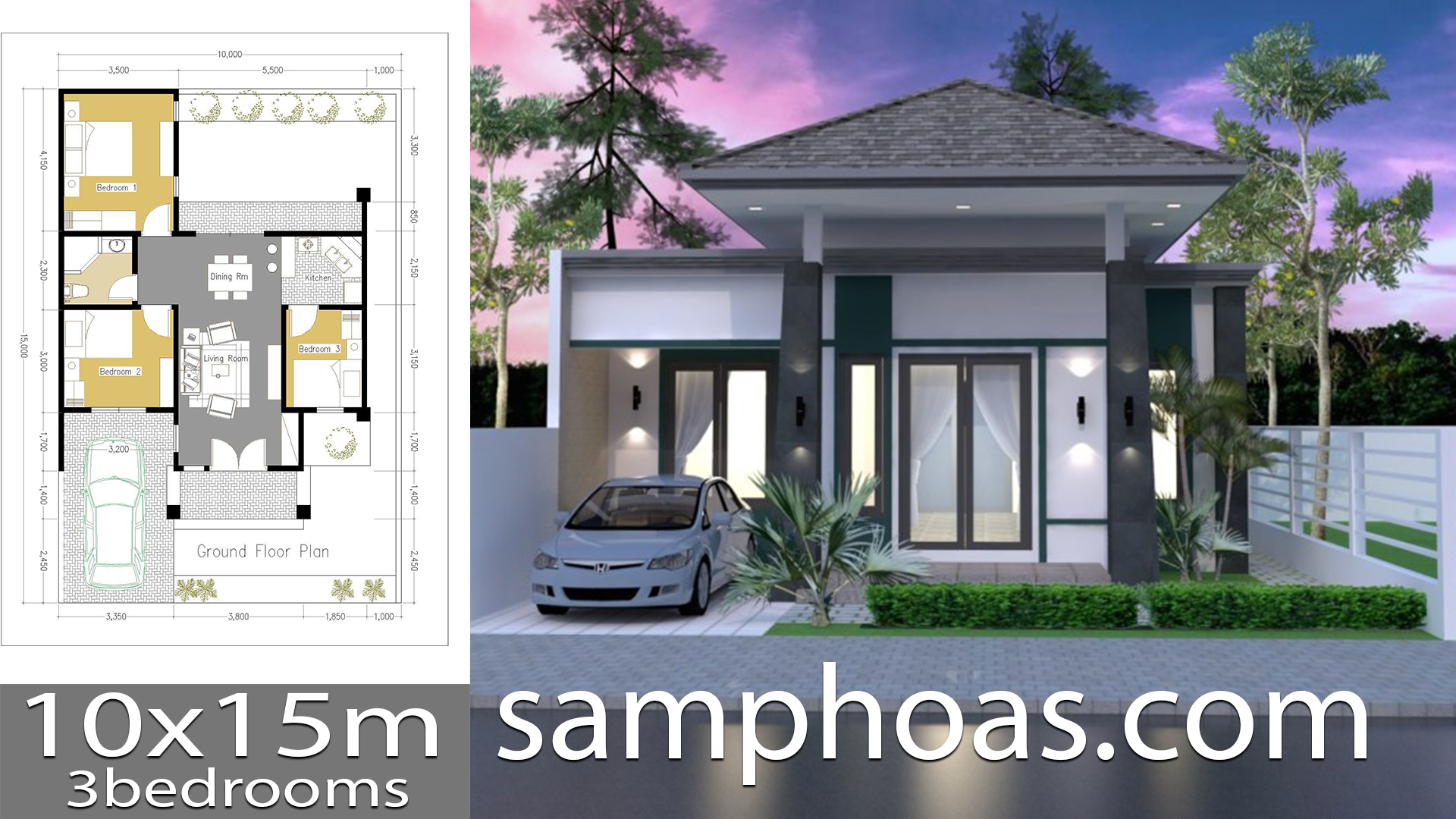
SketchUp One Story House with 3 Bedroom 10x15m This villa is modeling by SAM-ARCHITECT With 1 stories level.It’s has 3 bedroom. 3 Bedroom 10x15m House [Check Full Detail Plans]
Copyright © 2026 | WordPress Theme by MH Themes