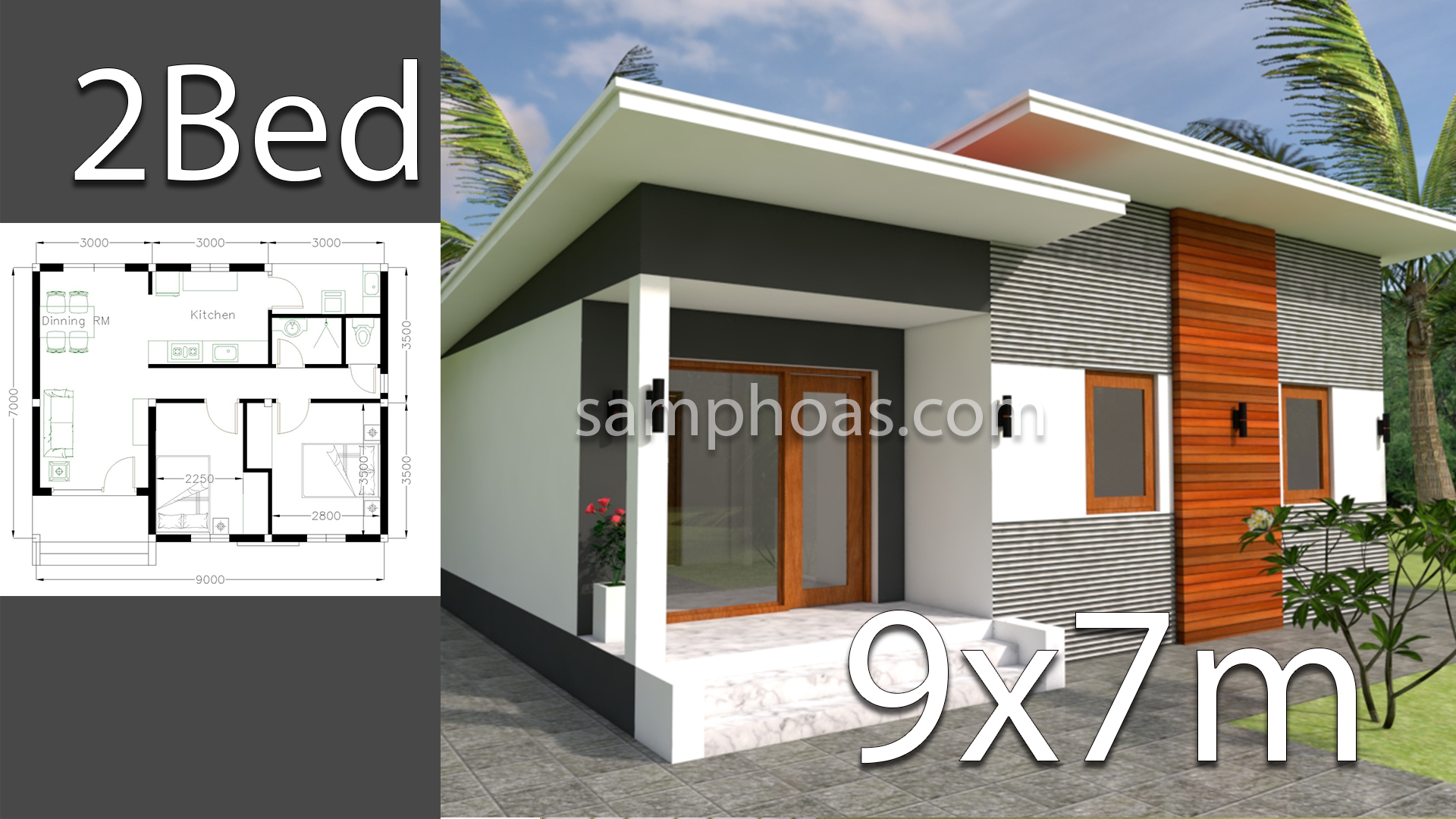
Plan 3d Home Design 9x7m 2 Bedrooms
Plan 3d Home Design 9x7m 2 Bedrooms. Description: Ground floor: -Living room-wc -Kitchen -Dinning -Two Bed-One wc -Zine Roof tile Watch the Video For More [Check Full Detail Plans]

Plan 3d Home Design 9x7m 2 Bedrooms. Description: Ground floor: -Living room-wc -Kitchen -Dinning -Two Bed-One wc -Zine Roof tile Watch the Video For More [Check Full Detail Plans]
Copyright © 2026 | WordPress Theme by MH Themes