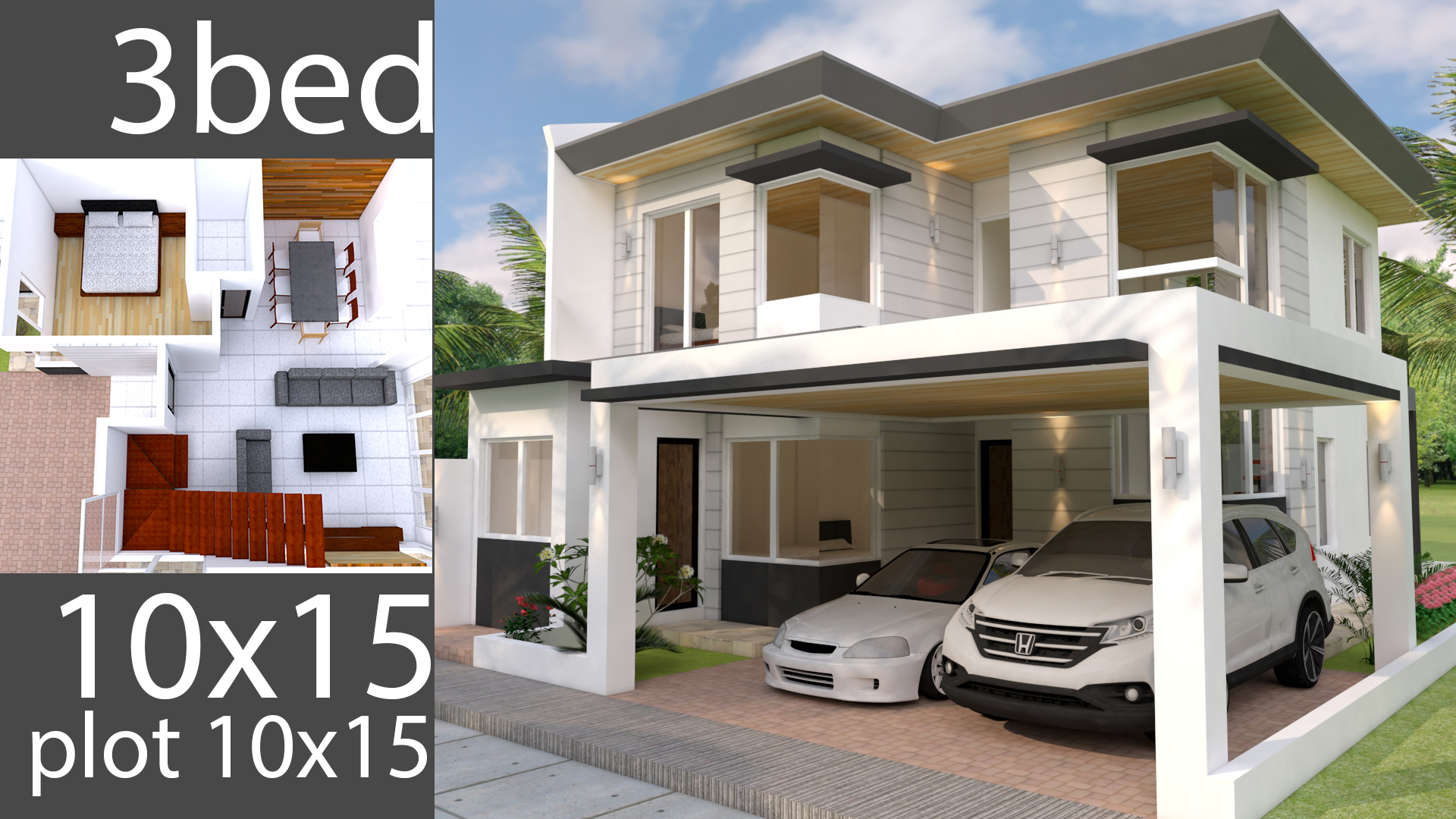
Plan 3D Home Design Plan 10x15m Full Plan 3Beds
Plan 3D Home Design Plan 10x15m Full Plan 3Beds You need minimum plot of 10 meter by 15 meter. House description: -2 Car Parking and [Check Full Detail Plans]

Plan 3D Home Design Plan 10x15m Full Plan 3Beds You need minimum plot of 10 meter by 15 meter. House description: -2 Car Parking and [Check Full Detail Plans]
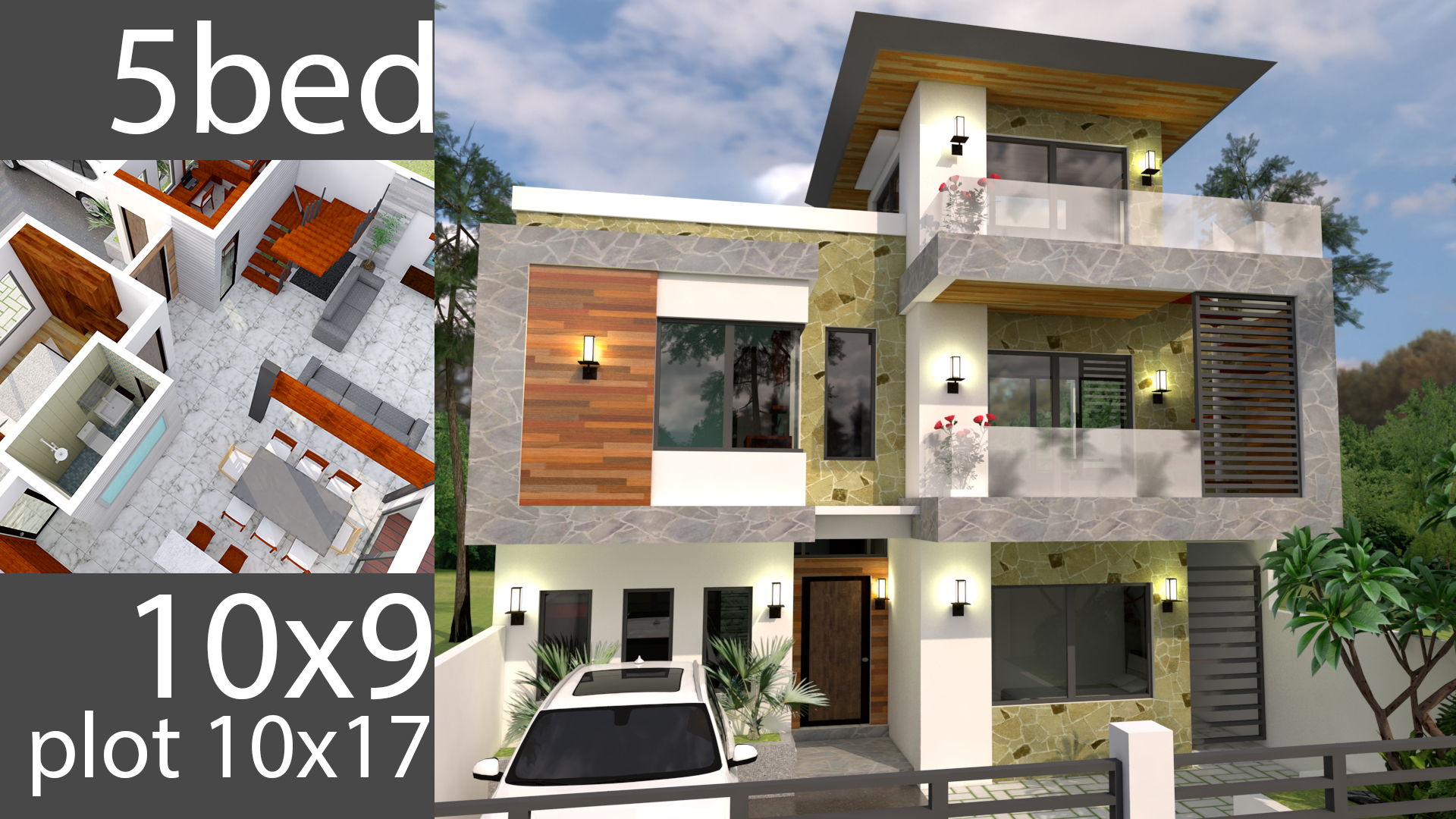
Plan 3D 5Bedroom Home Design Plan 10x9m Full Plan You need minimum plot of 9 meter by 15 meter. House description: -2 Car Parking and [Check Full Detail Plans]
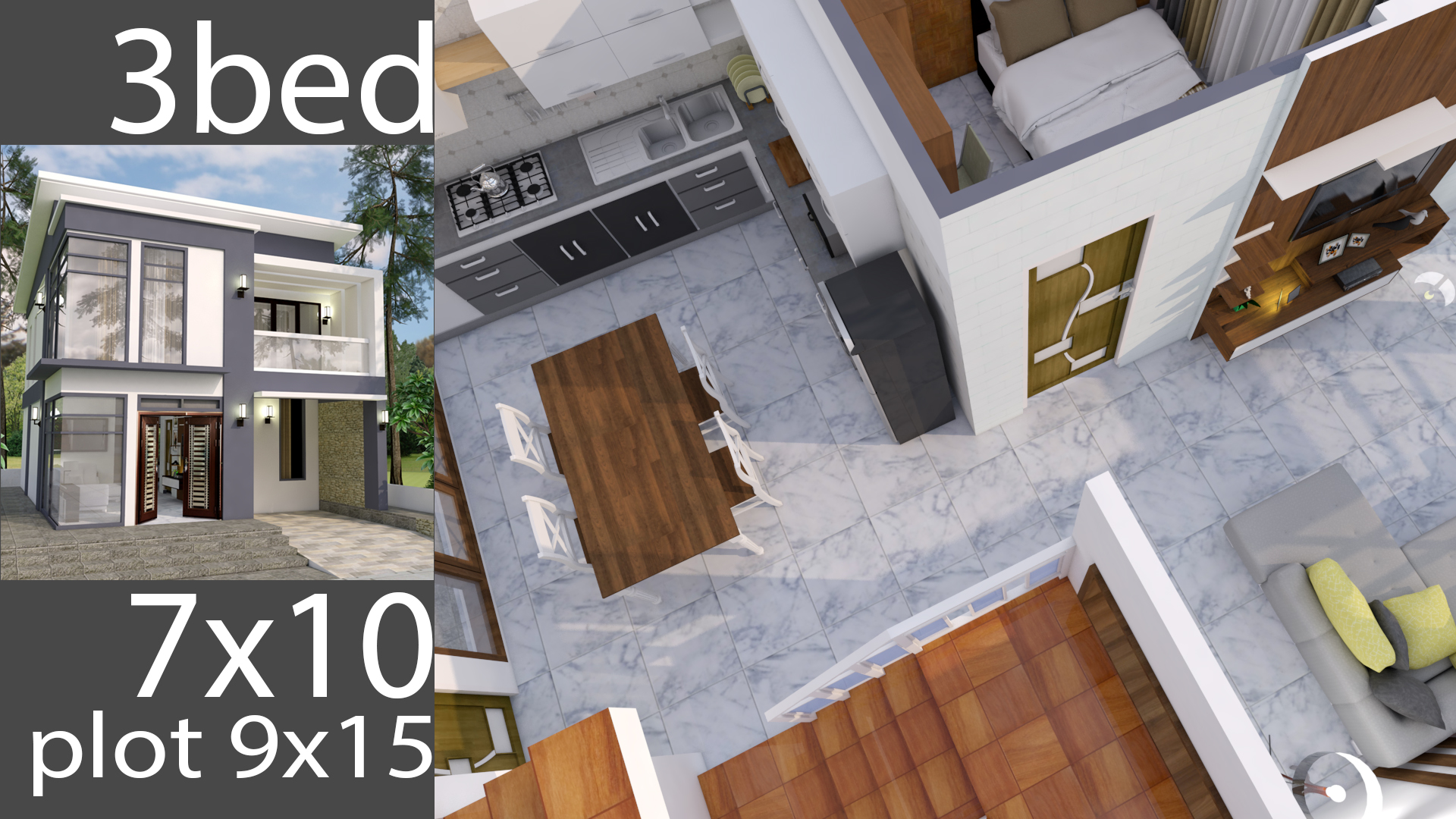
Free Plan 3D Interior Design Home Plan 7x10m Full Plan 3Beds. You need minimum plot of 9 meter by 15 meter. House description: -1 Car [Check Full Detail Plans]
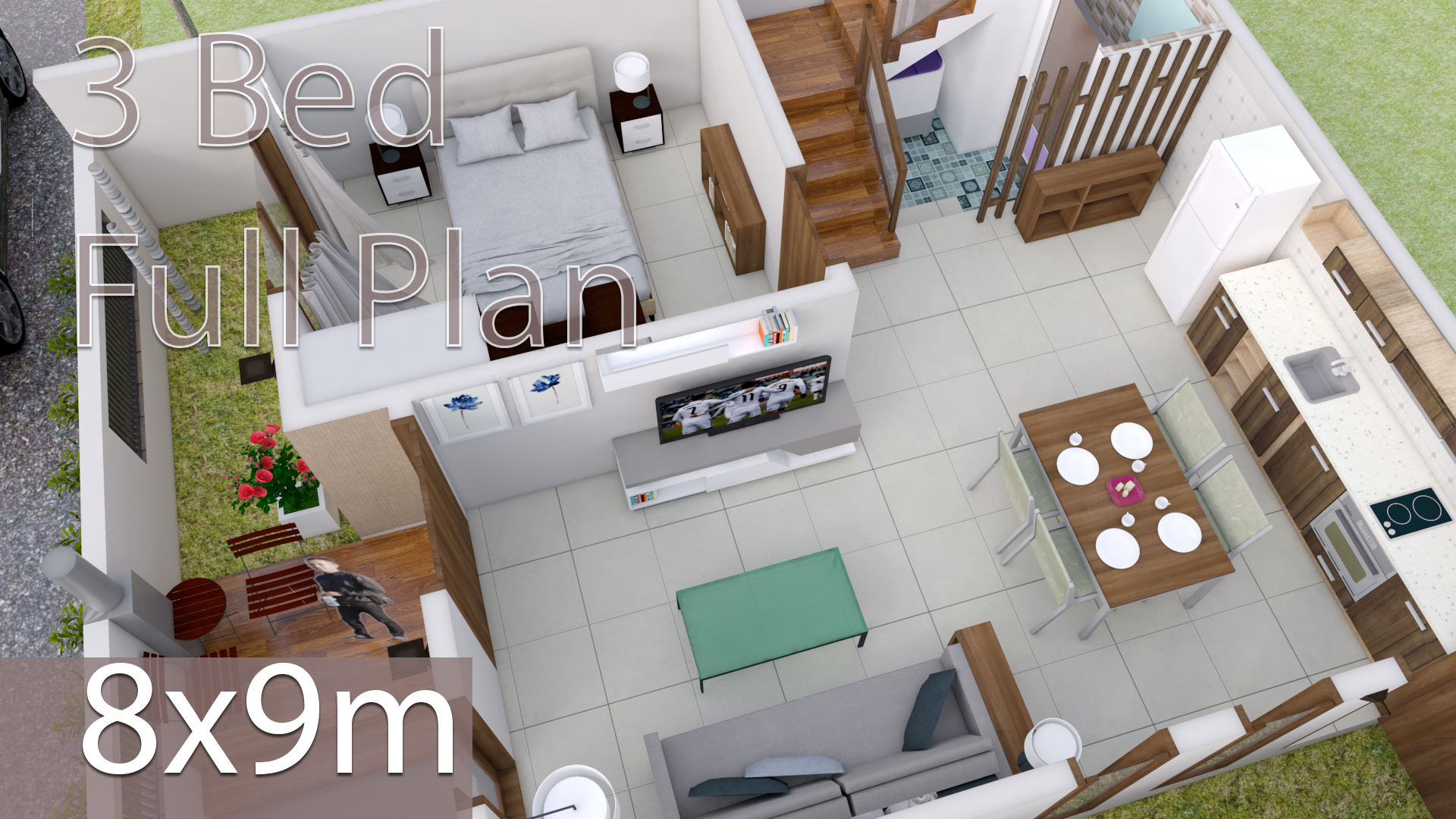
Interior Design Plan 8x9m Walk Through with Full Plan 3 Bedrooms Exterior Modeling By Mr. Itorauf (Indonesia) Contact @Facebook_itorauf House description: Ground floor: -One Bedrooms [Check Full Detail Plans]
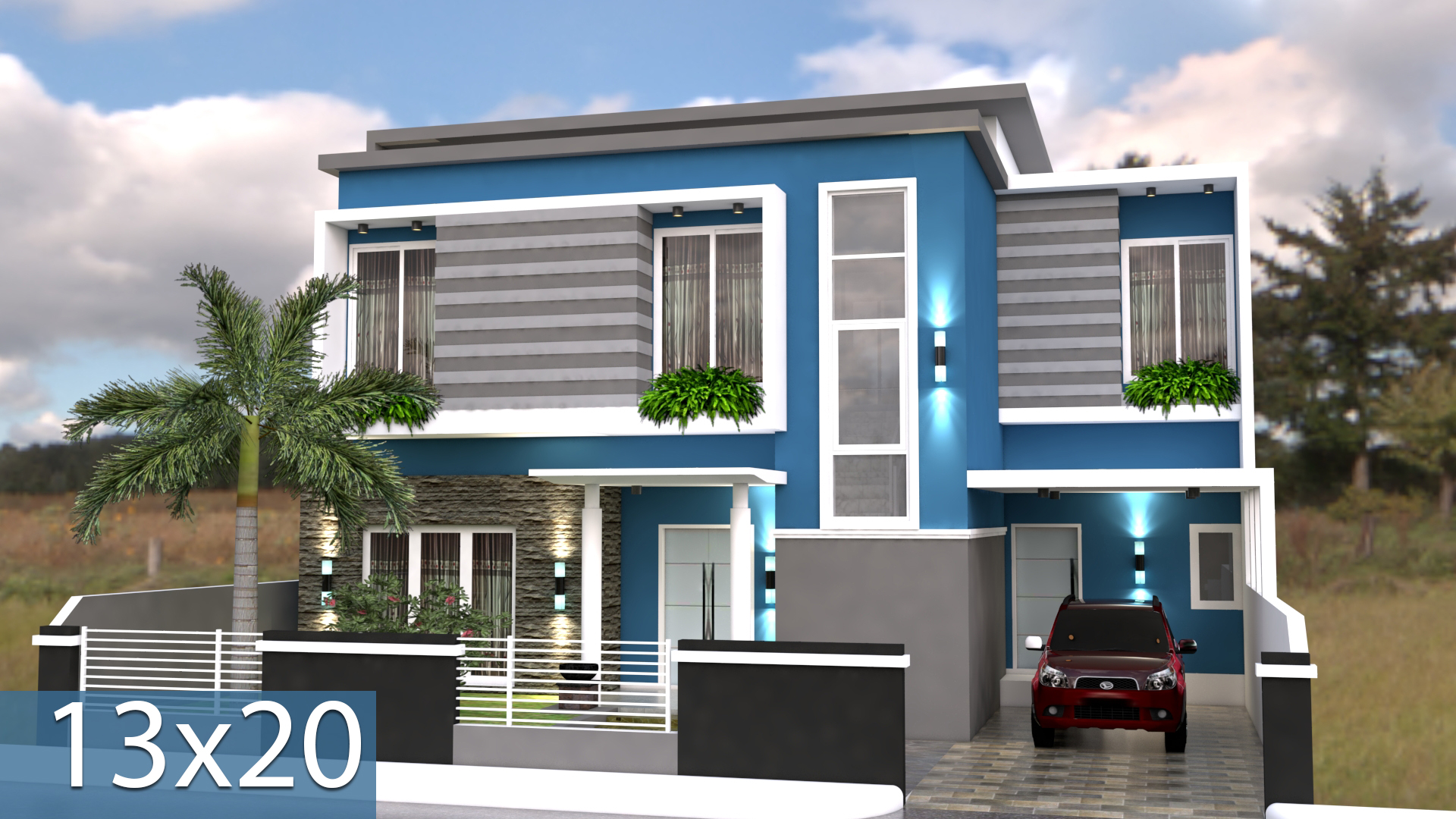
3d Home Design Plan 13x20m with Full Plan 6 Bedrooms 6 Bedrooms 13x20m House description: The House has Car Parking small garden access to kitchen [Check Full Detail Plans]

Interior Design Home Plan 8x20m Walk Through with Full Plan 4Beds Home Design Plan 8x20m Description: The House has -1 Car Parking small garden -Living [Check Full Detail Plans]

Interior Design Plan 4.2x16m Walk Through with Full Plan 4Beds Narrow Home Plan 4.2×16 Meter House description: The House has 4 Bedrooms 1st Level: -Motors [Check Full Detail Plans]
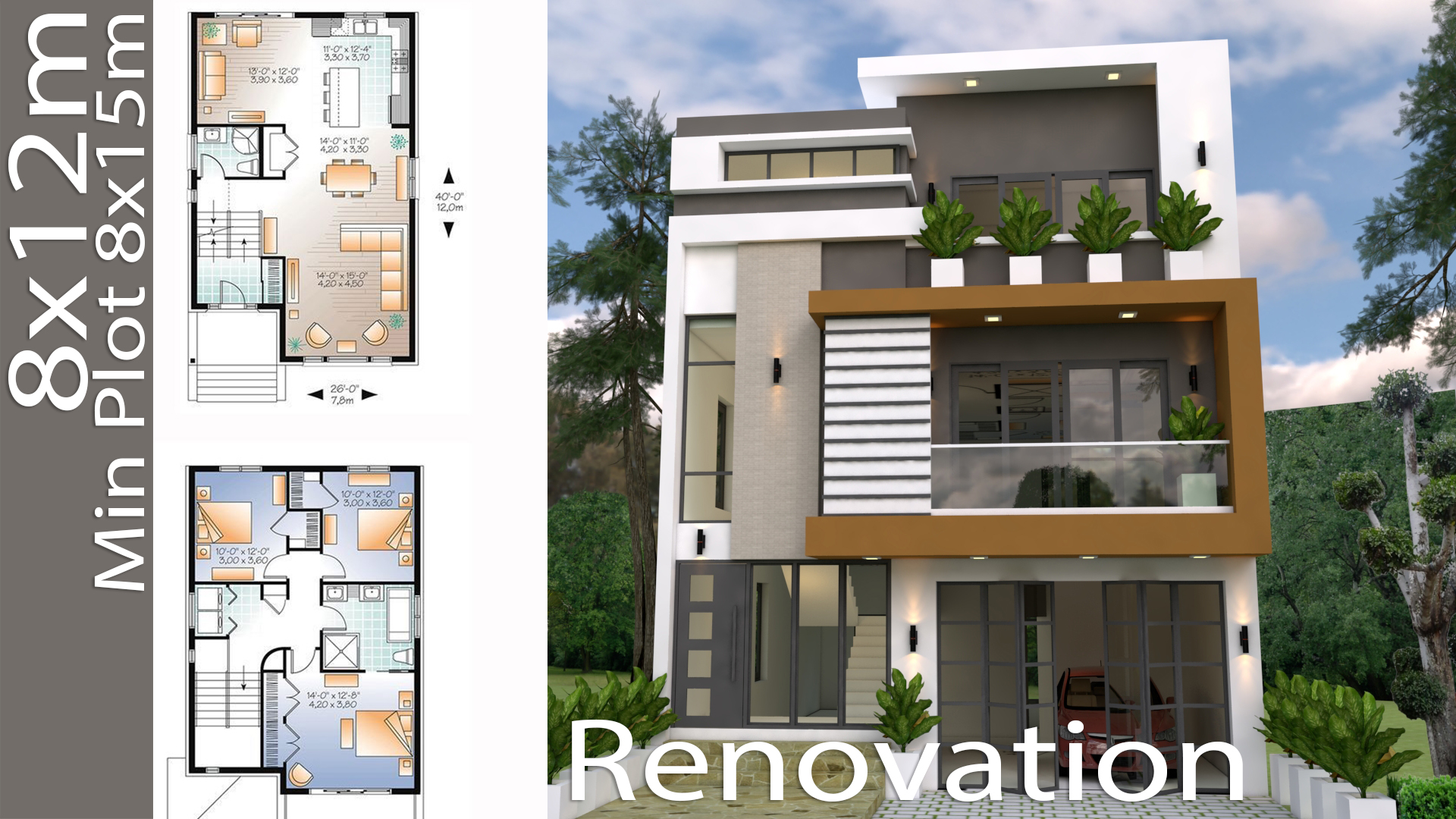
Renovation Home Design Plan 8x12m. This villa is modeling by SAM-ARCHITECT With Three stories level. It’s has 3 bedrooms. Home Design Plan 8x12m description: The House [Check Full Detail Plans]
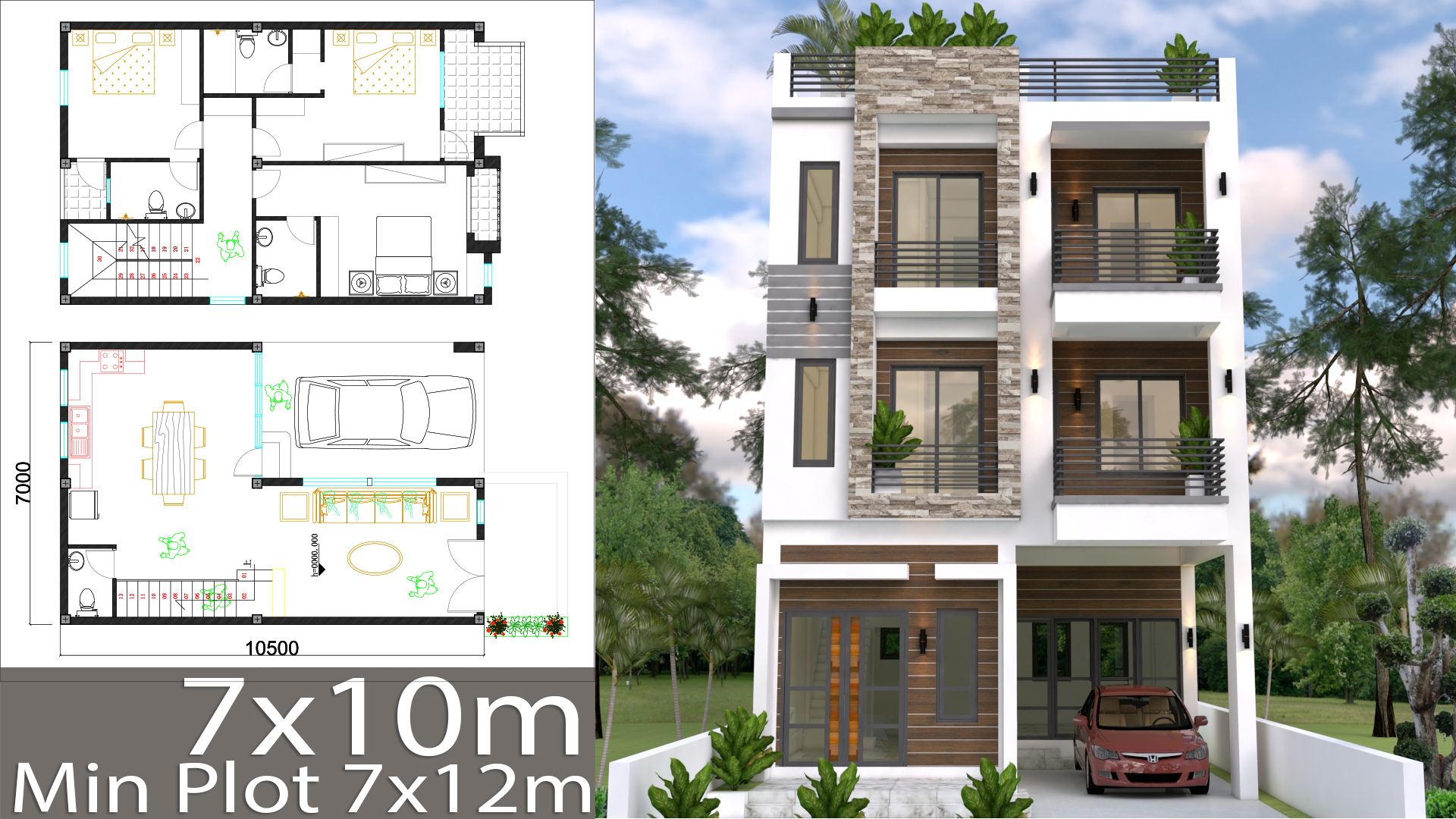
Home Design Plan 7x10m with 6 Bedrooms. This villa is modeling by SAM-ARCHITECT With One stories level. It’s has 3 bedrooms. Simple Home Design 7x10m description: [Check Full Detail Plans]
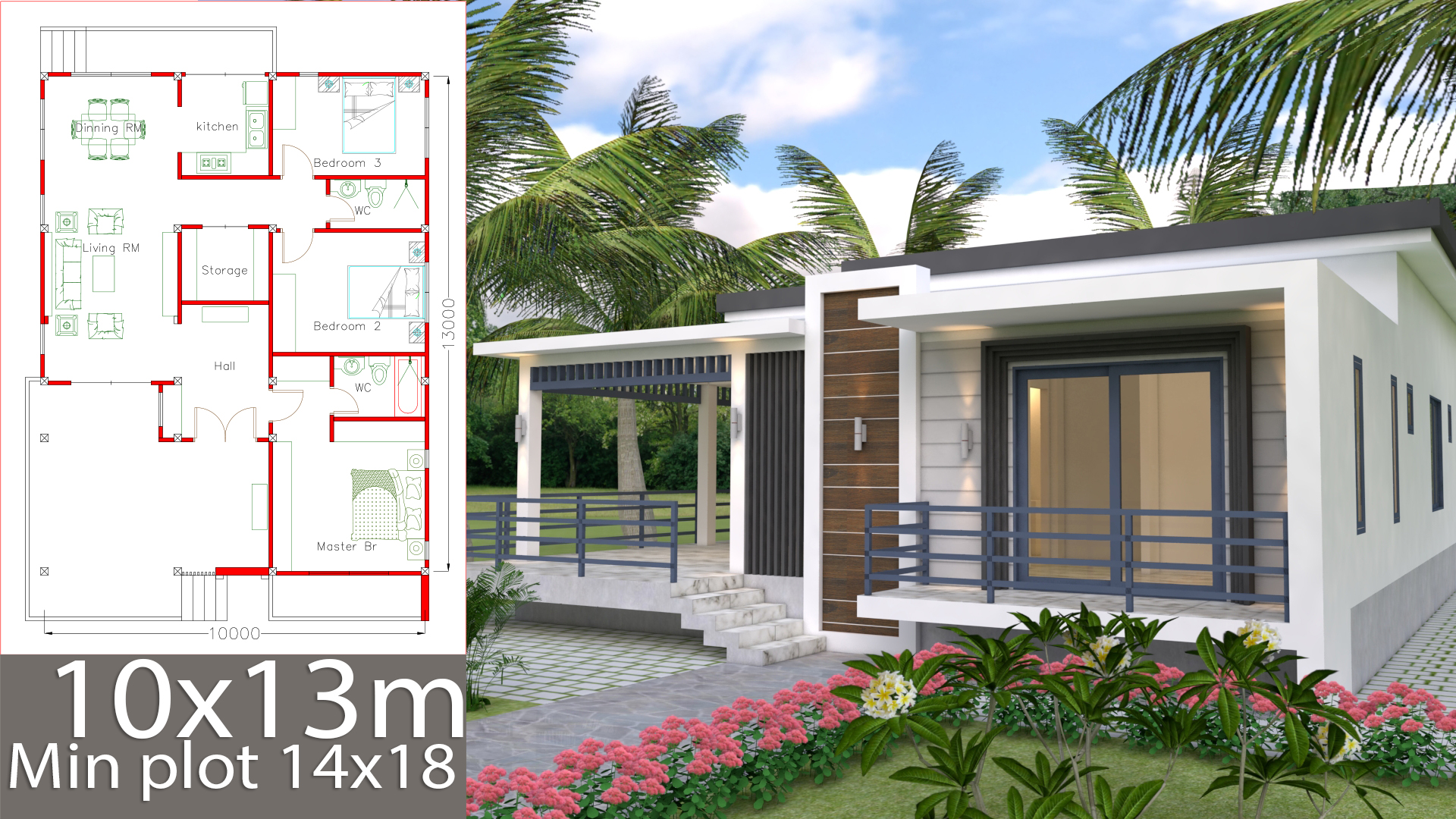
Sketchup Home Design Plan 10x13m with 3 Bedrooms. This villa is modeling by SAM-ARCHITECT With One stories level. It’s has 3 bedrooms. Simple Home Design [Check Full Detail Plans]

4 Bedrooms Home Design Plan 8x10m. This villa is modeling by SAM-ARCHITECT With Two stories level. It’s has 4 bedrooms. Simple Home Design 8x10m description: [Check Full Detail Plans]
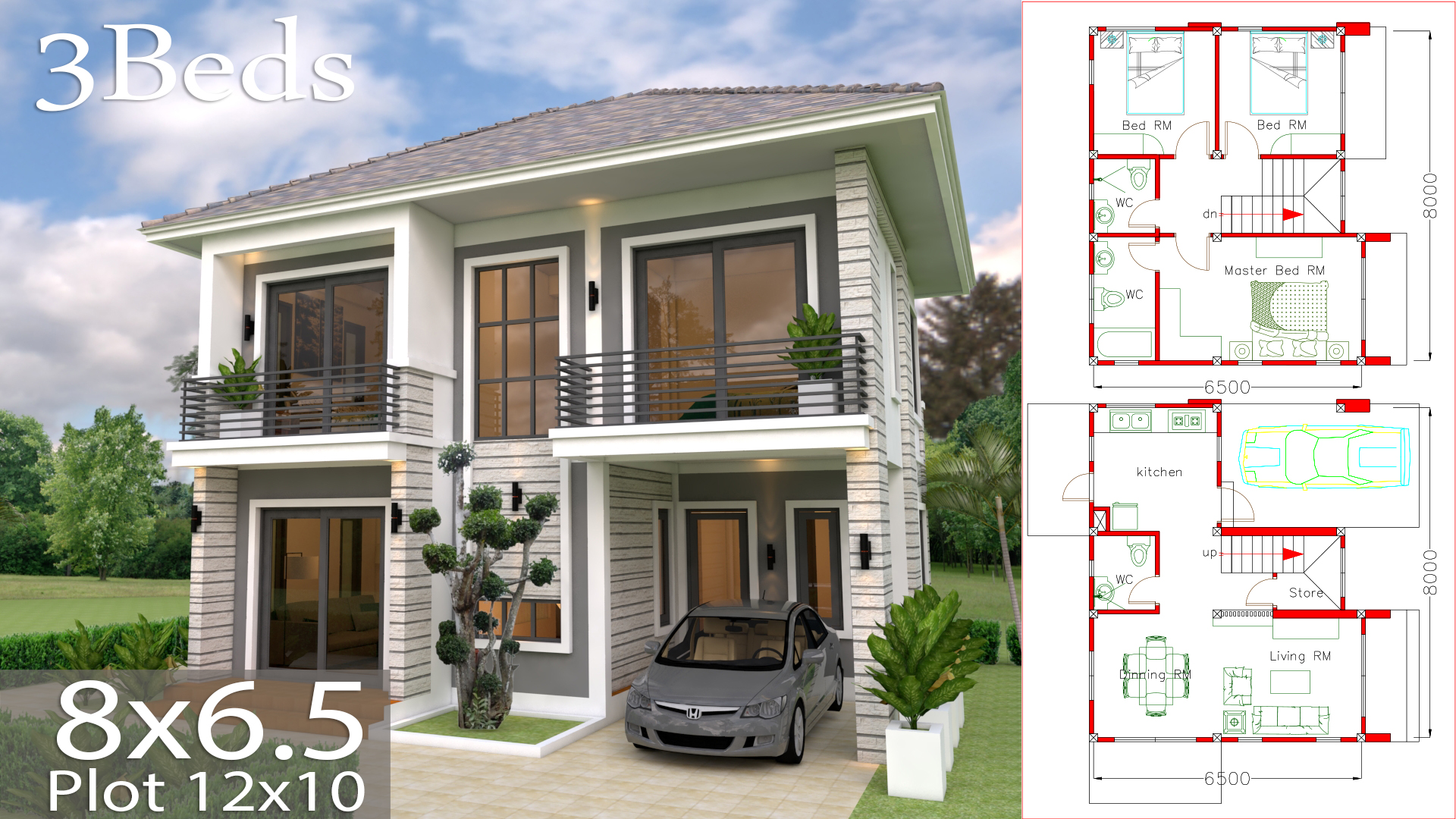
Home Design Plan 8×6.5m With 3 Bedrooms. This villa is modeling by SAM-ARCHITECT With Two stories level. It’s has 3 bedrooms. Simple Home Design 8×6.5m [Check Full Detail Plans]
Copyright © 2026 | WordPress Theme by MH Themes