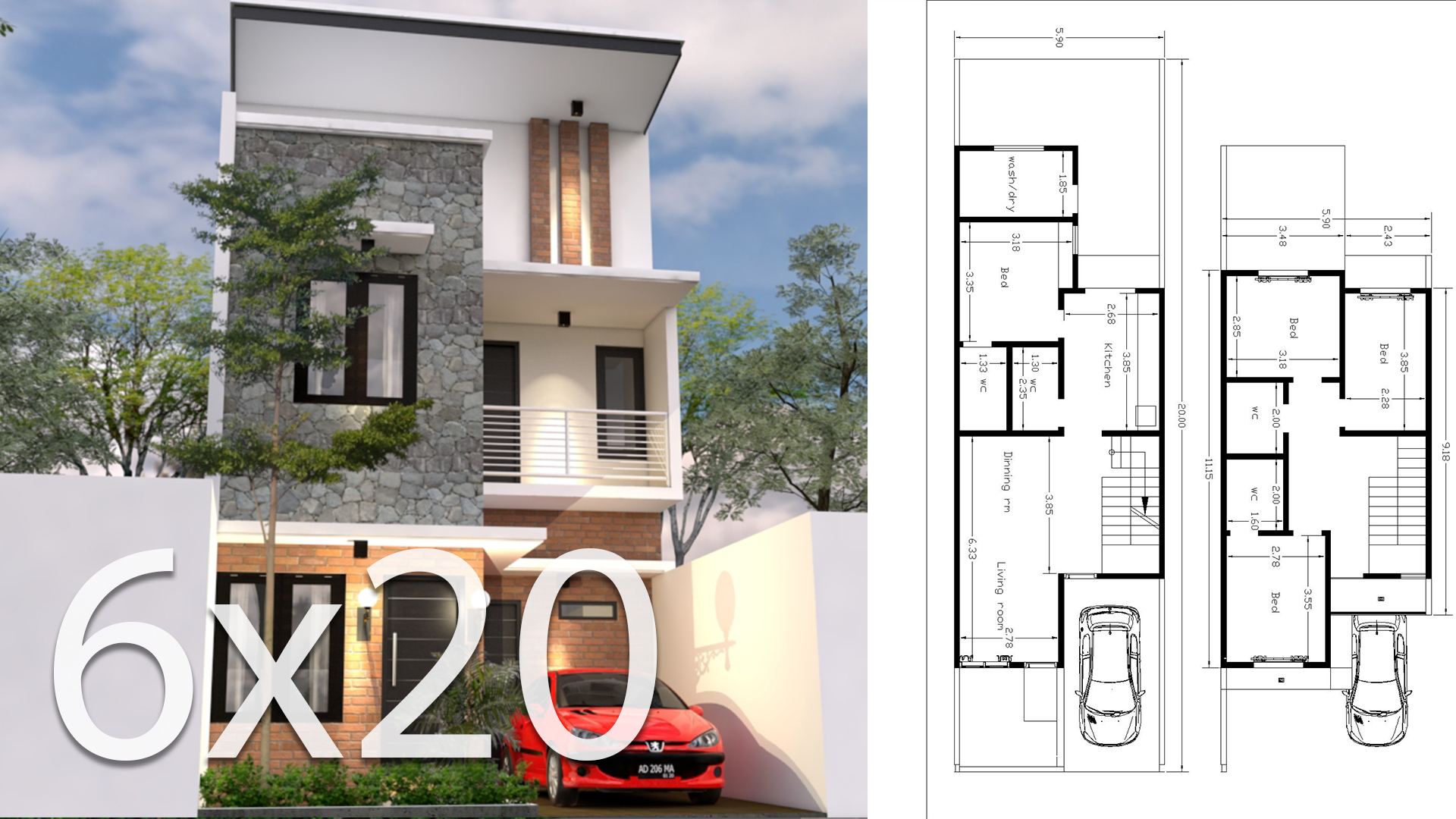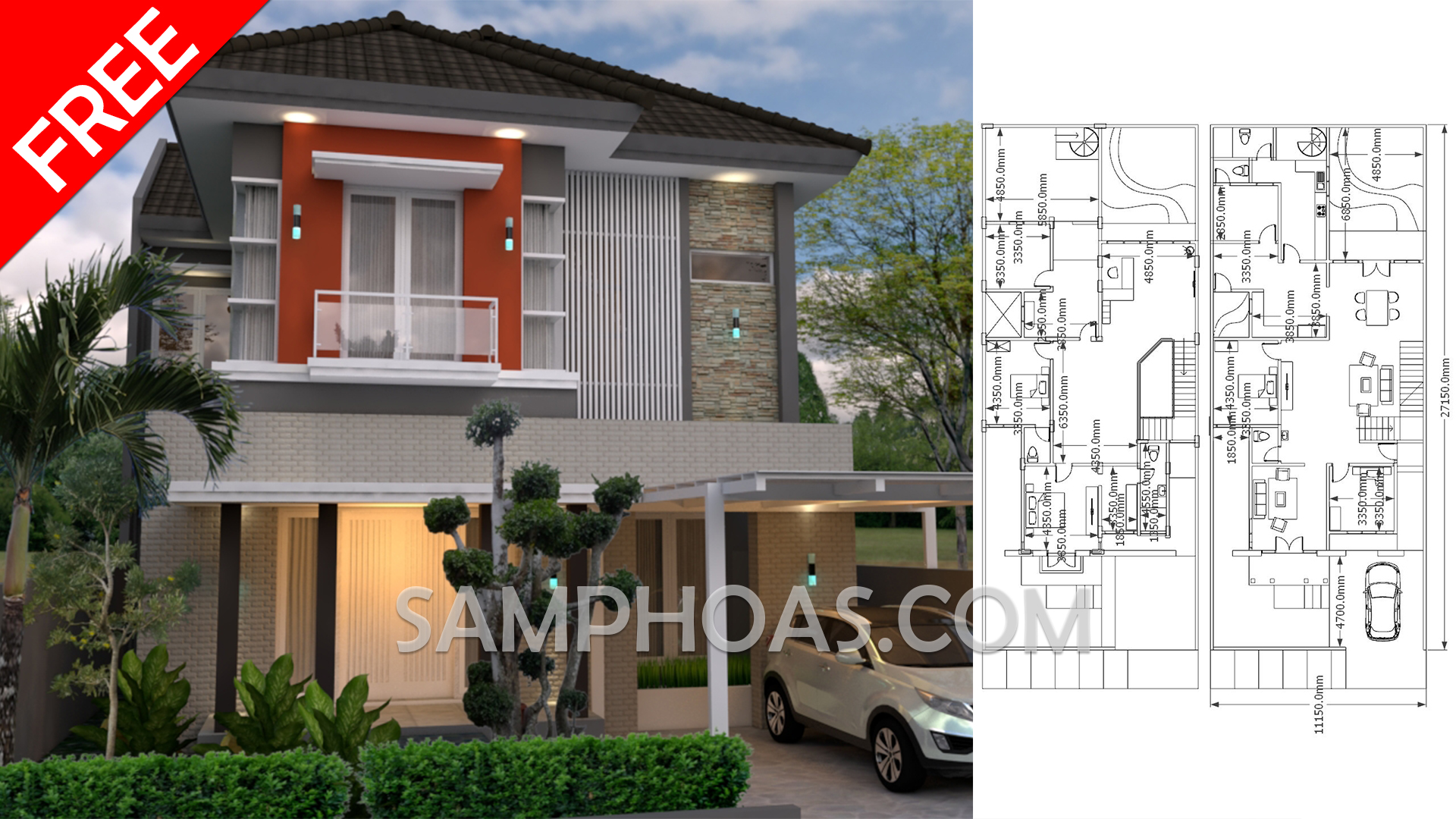
House design plan 8x14m with 2 bedrooms
House design plan 8x14m with 2 bedrooms. Modern style with roof House description: Number of floors 2 storey house bedroom 2 rooms toilet 3 rooms [Check Full Detail Plans]

House design plan 8x14m with 2 bedrooms. Modern style with roof House description: Number of floors 2 storey house bedroom 2 rooms toilet 3 rooms [Check Full Detail Plans]

Sketchup Home Design 3d 6x20M with 4 Bedrooms. This villa is modeling With Two story level. It’s has 4 bedrooms. Home Design 6x20M House description: [Check Full Detail Plans]

Sketchup Home Design 3d 11x27m with 4 Bedrooms. This villa is modeling by POLO-G With Two story level. It’s has 4 bedrooms. Home Design 3d [Check Full Detail Plans]
Copyright © 2026 | WordPress Theme by MH Themes