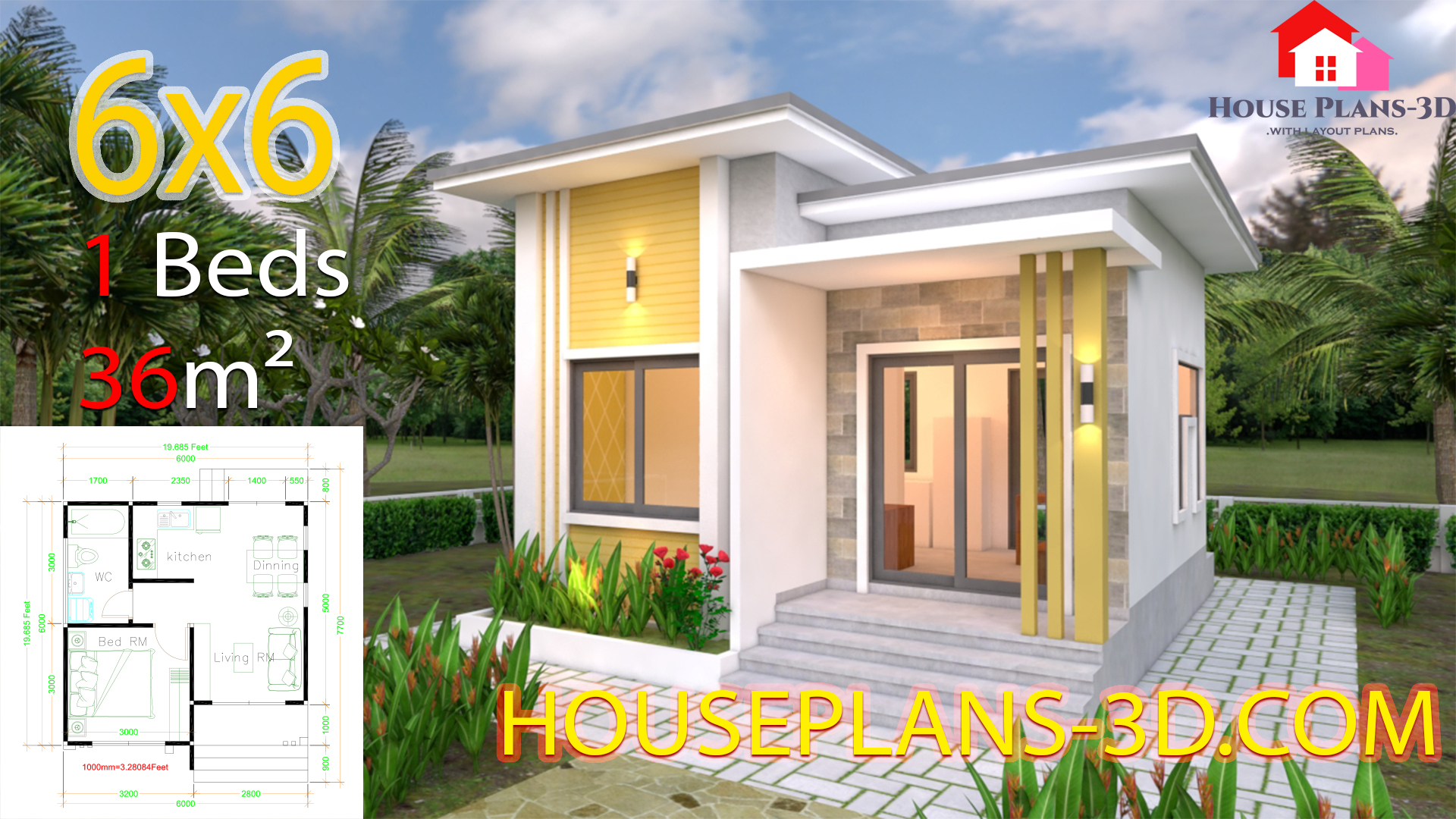
Small House Plans 6×6 with One Bedrooms Flat Roof
The House has:
-Car Parking and garden
-Living room,
-Dining room
-Kitchen
-1 Bedroom, 1 bathroom
-washing
Check the Floor Plans for more detail:

Buy this house plan: Small House Plans 6×6 with One Bedrooms Flat Roof
-Layout floor plan, Elevation Plan
-Sketchup file in Meter
-Autocad file (All Layout plan)
* Included files Autocad 2010 and Sketchup 2017
Get this house plans
Your could Reach Us: Personal FB: Sophoat Toch
Facebook Page: Sam Architect
Facebook Group: Home Design Idea
More Plans Download On Youtube: House Plans Channel
If you think this Plan is useful for you. Please like and share.











Leave a Reply