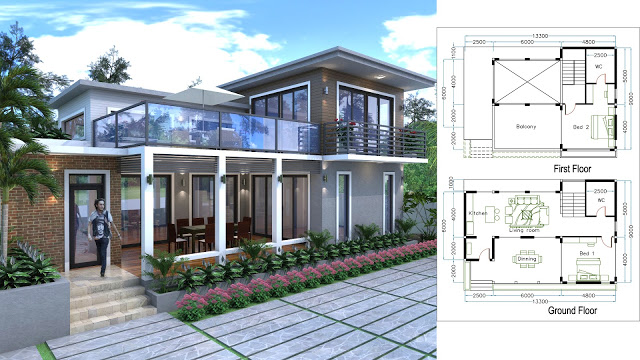
Sketchup Drawing Villa Design Size 13.3mx9m 2bedroom
This villa is modeling by SAM-ARCHITECT With 2 stories level.
It’s has 2 bedrooms.
2 Bedroom 13.3mx9m House description:
The House has
-Car Parking small garden access to kitchen
-Living room,
-Dining room,
-Kitchen,
-2 Bedrooms with bathroom
-Store and 1 Restroom
-Stair up to terrace
Watch the Video For More Details:
Sketchup Drawing Villa Design Size 13,3mx9m 2bedroom
Link Below to get the model:
Photo Layout Plan PDF Autocad files and Sketchup 3D Autocad Sketchup Pdf Link
Your could Reach Us: Personal FB: Sophoat Toch
Facebook Page: Sam Architect
Facebook Group: Home Design Idea
More Plans Download On Youtube: Sam Phoas Channel
If you think this Plan is useful for you. Please like and share.






















You have beautiful plan and elevations. Please I love this job architecture, can you put me through?
Very nice house an
Great buildings