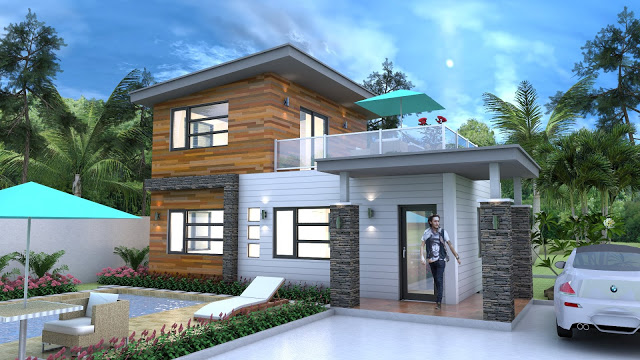
SKETCHUP Drawing from photo layout plan 9×6.3m
Sketchup two Story House with 2 Bedroom 9×6.3m
This villa is remodeling by SAM-ARCHITECT With 2 stories level.
It’s has 2 bedroom.
2 Bedroom 9×6.3m House description:
……………………………………
Ground Level:
The House has
-1 Car Parking small garden access to kitchen
-Living room,
-Dining room,
-Kitchen,
-2 Bedrooms
-backyard and 1 Restroom
……………………………………
Watch the VDO for more detail:


SketchUp Modeling House #03
Drawing from photo layout plan


Leave a Reply