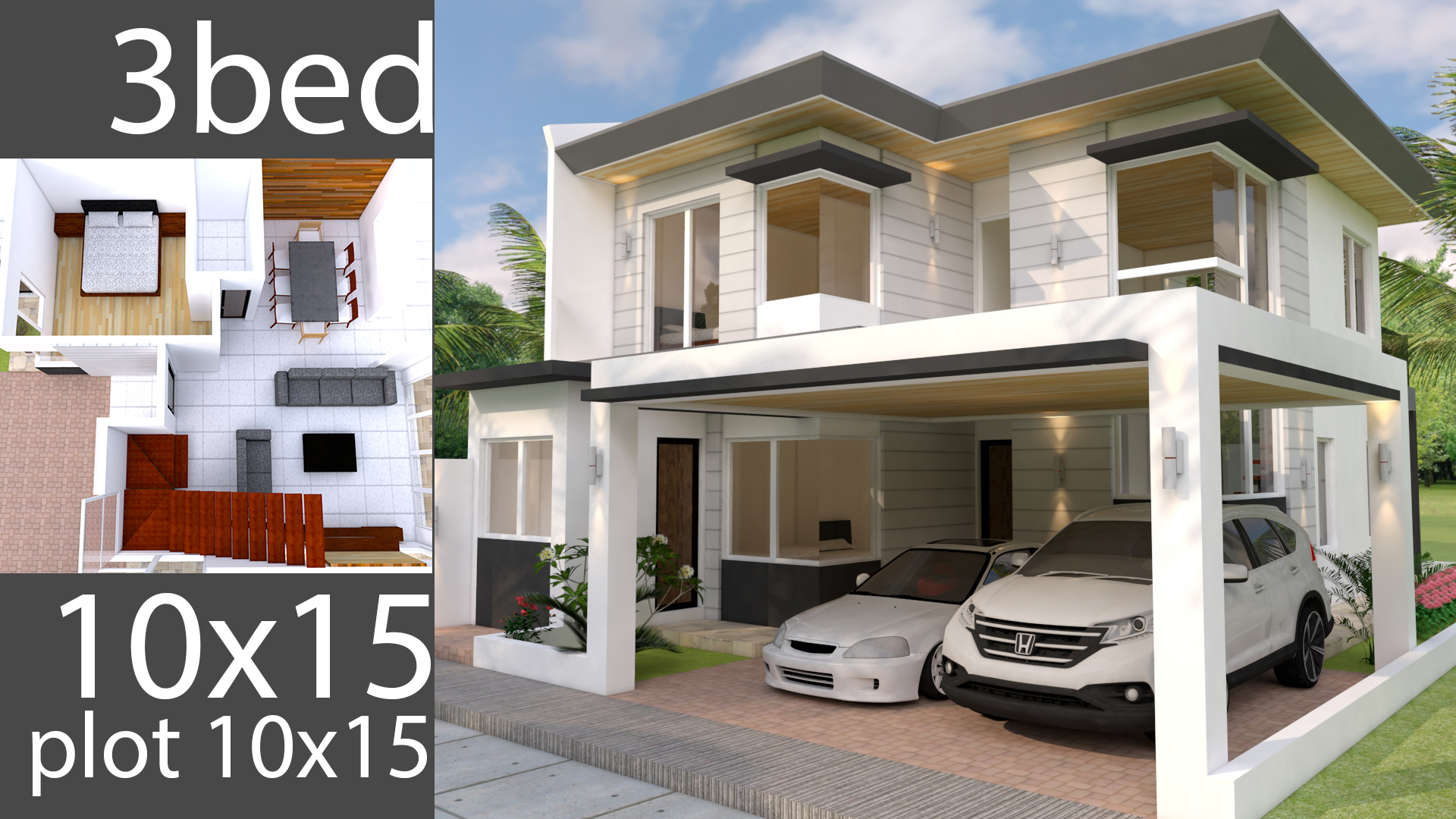
Plan 3D Home Design Plan 10x15m Full Plan 3Beds
You need minimum plot of 10 meter by 15 meter.
House description:
-2 Car Parking and garden
-Living room,
-Dining room,
-Family room
-Kitchen,
-3Bedrooms with 2 bathrooms
Watch the Video For More Details:
Your could Reach Us: Personal FB: Sophoat Toch
Facebook Page: Sam Architect
Facebook Group: Home Design Idea
More Plans Download On Youtube: Sam Phoas Channel
If you think this Plan is useful for you. Please like and share.










Other Home Plan

Leave a Reply