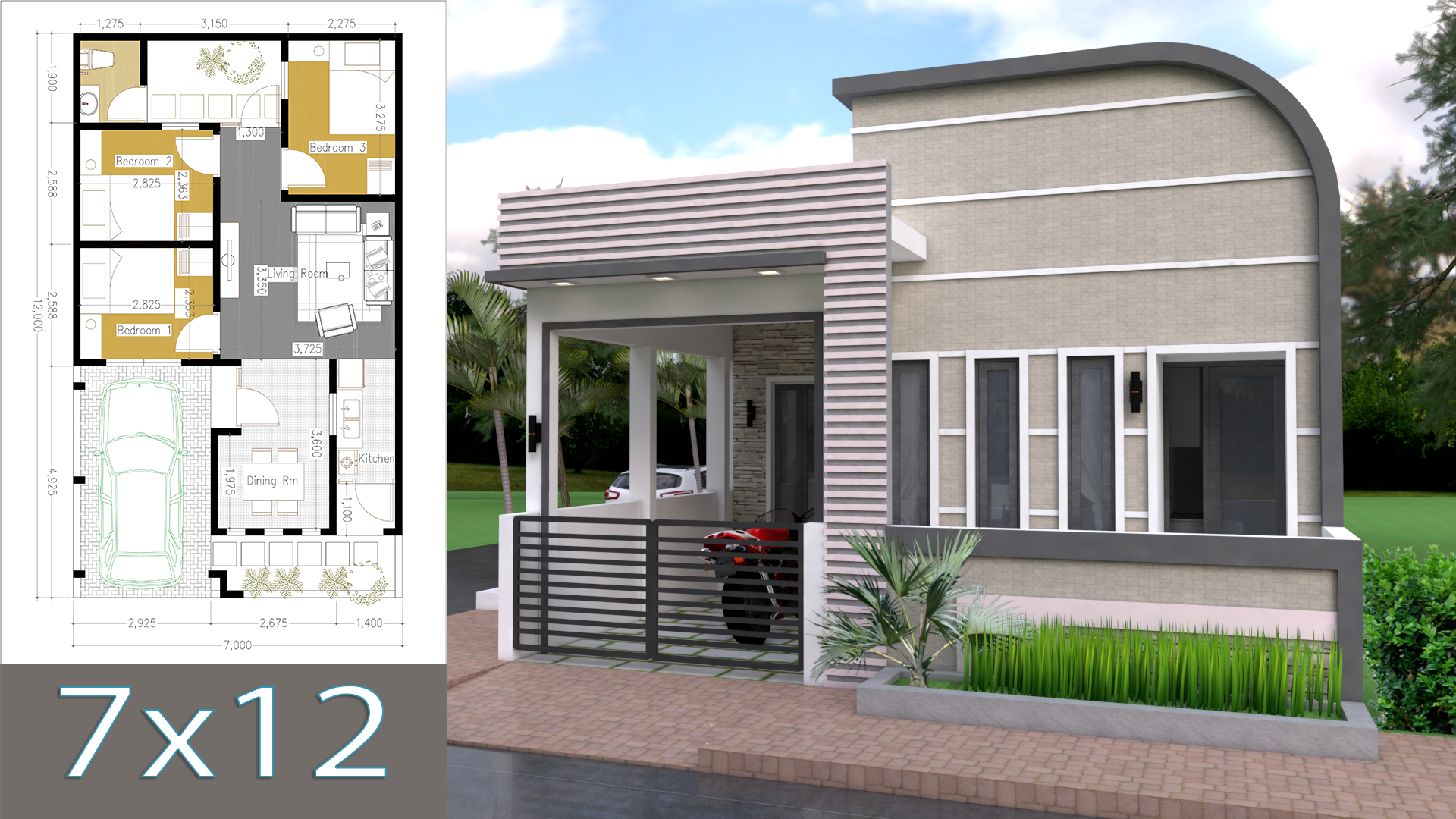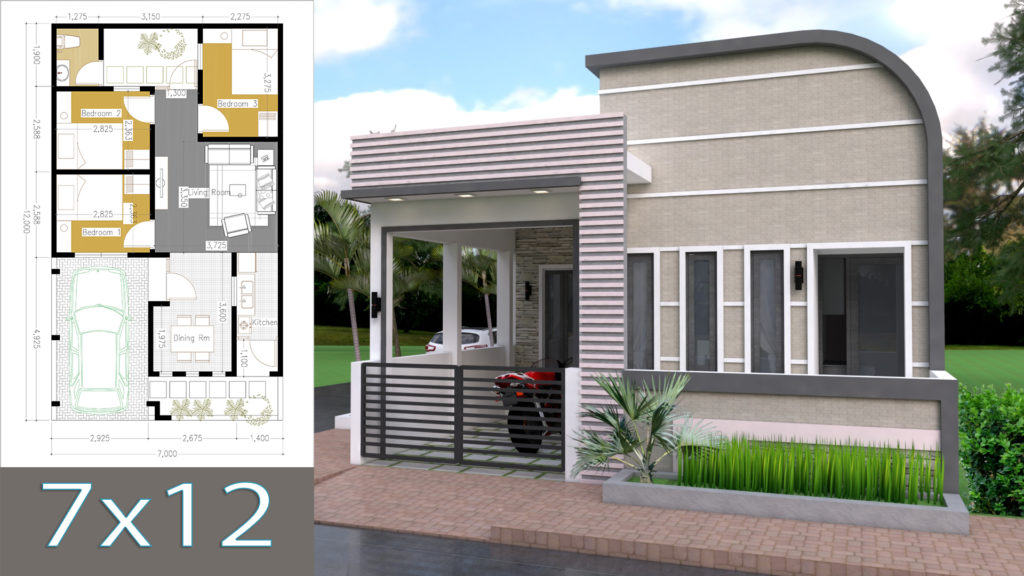
Sketchup One Story House with 3 Bedroom 7x12m. This villa is modeling by SAM-ARCHITECT With 1 stories level. It’s has 3 bedroom.
3 Bedroom 7x12mHouse description:
Ground Level:
This house have 3 Doors, the first Main Door access from Car park the Second access from small garden and the Third door access to the back garden and bathroom.
The House has
-1 Car Parking small garden access to kitchen
-Living room,
-Dining room,
-Kitchen,
-3 Bedrooms
-backyard and 1 Restroom
Watch the Video For More Details:
Modern One Story House with 3 Bedroom 7x12m
Enjoy this model plan for free
AutoCAD Download
Sketchup 3D Download
PDF Layout Plan Download
Available http://bit.ly/2uIxuaj
Facebook Page: Sam Architect
Facebook Group: Home Design Idea
More Plans Download On Youtube: Sam Phoas Channel
If you think this Plan is useful for you. Please like and share.






Give me sagessan
My plot atea is 30.8x 44 = 1355 sqr ft please give me a plan. I required 02x Bed room with att washrooms , living room, pooja room, stor room, porch for i20 car and kitchen