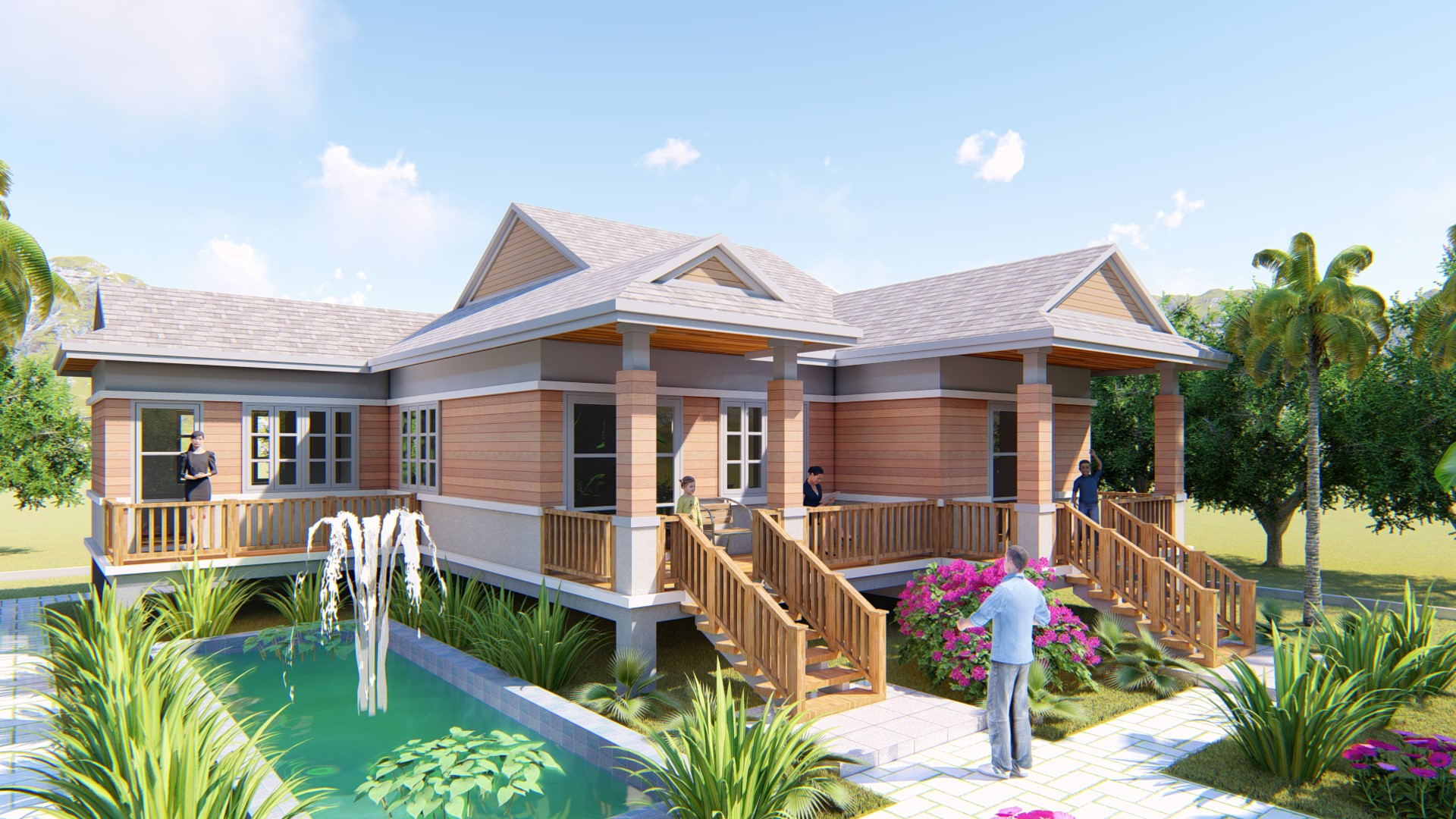
One Story Home Design Plan 14x14M, was designed by Sam Architect, It has 4 Bedrooms.
Home Design Plan 14x14M description:
The House has:
-Living room,
-Dining room,
-Kitchen,
-Master Bedrooms with bathroom
-3 Bedrooms, two bathrooms
Watch the Video For More Details:
Link Below Share to get the model:
3D Pictures https://drive.google.com/open?id=1vnvEj9uPq6rYBj3JTb-i0m0b-bwreH3R
Lumion 8 https://drive.google.com/open?id=1-OZ611hwWI1QrT_KEp6rFbgA_g9Wxd1K
Sketchup file https://drive.google.com/open?id=1CXFWf3EOfxG8cTeEeKA-Sgh1WxCVSdDy
Lumion 8 https://drive.google.com/open?id=1-OZ611hwWI1QrT_KEp6rFbgA_g9Wxd1K
Sketchup file https://drive.google.com/open?id=1CXFWf3EOfxG8cTeEeKA-Sgh1WxCVSdDy
Your could Reach Us: Personal FB: Sophoat Toch
Facebook Page: Sam Architect
Facebook Group: Home Design Idea
More Plans Download On Youtube: Sam Phoas Channel
If you think this Plan is useful for you. Please like and share.
Check the plan for detail:










Leave a Reply