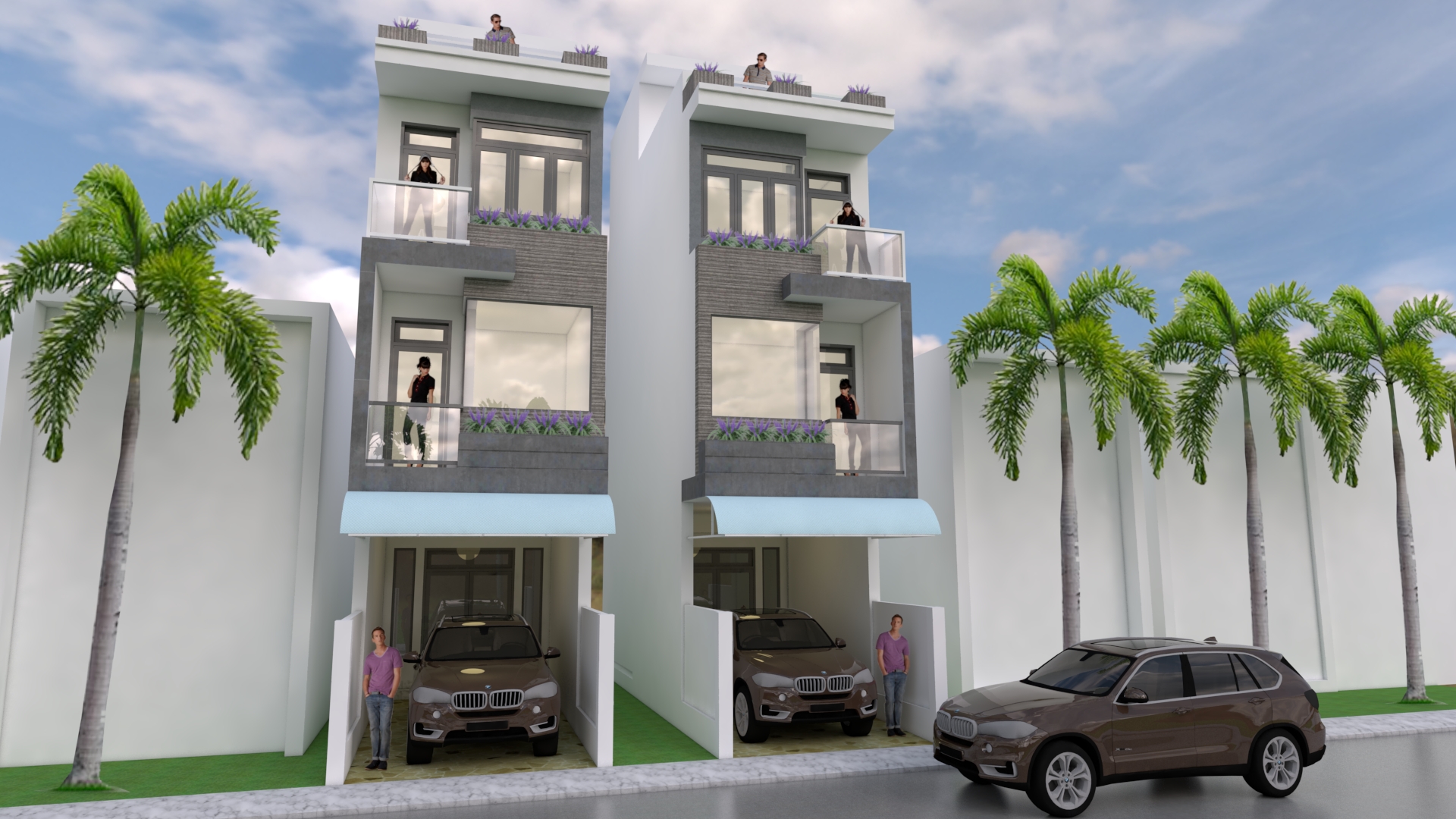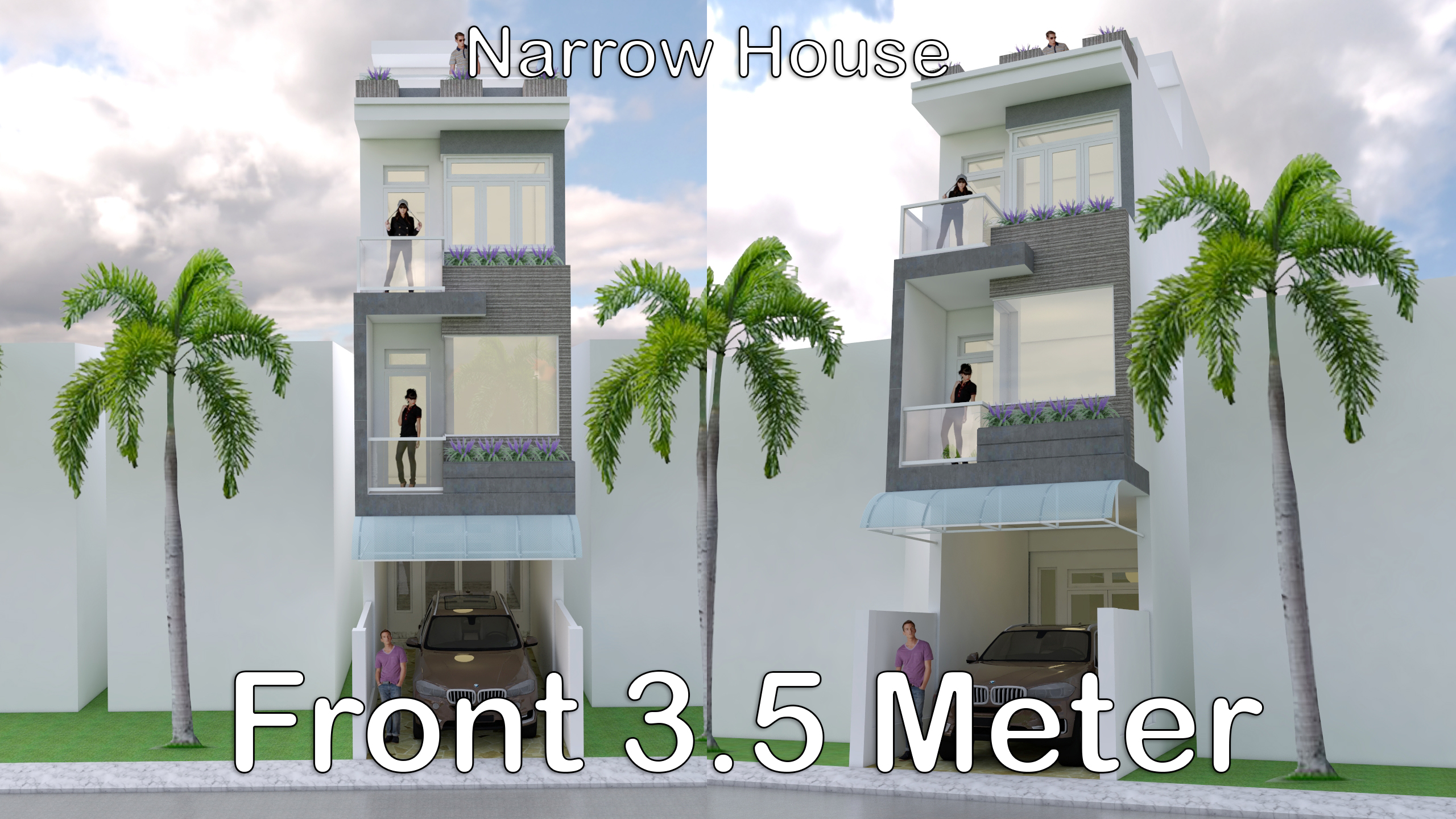
This villa is modeling by SAM-ARCHITECT With 3 stories level.
Modern Narrow House Design 3.5 x 18 meter House description:
Ground Level:
-Living room
-Dining room
-Kitchen
-and 1 Restroom
First Level:
-2 bedroom with balcony
-2 bathroom
Second Level:
-2 bedroom with balcony
-2 bathroom
Terrace Level:
-Water Tank
Watch the Video For More Details:
Link Below Share to get the model:
Your could Reach Us: Personal FB: Sophoat Toch
Facebook Page: Sam Architect
Facebook Group: Home Design Idea
More Plans Download On Youtube: Sam Phoas Channel
If you think this Plan is useful for you. Please like and share.


Suitable for young newly married persons, especially for Smallville Space occupation and convinience