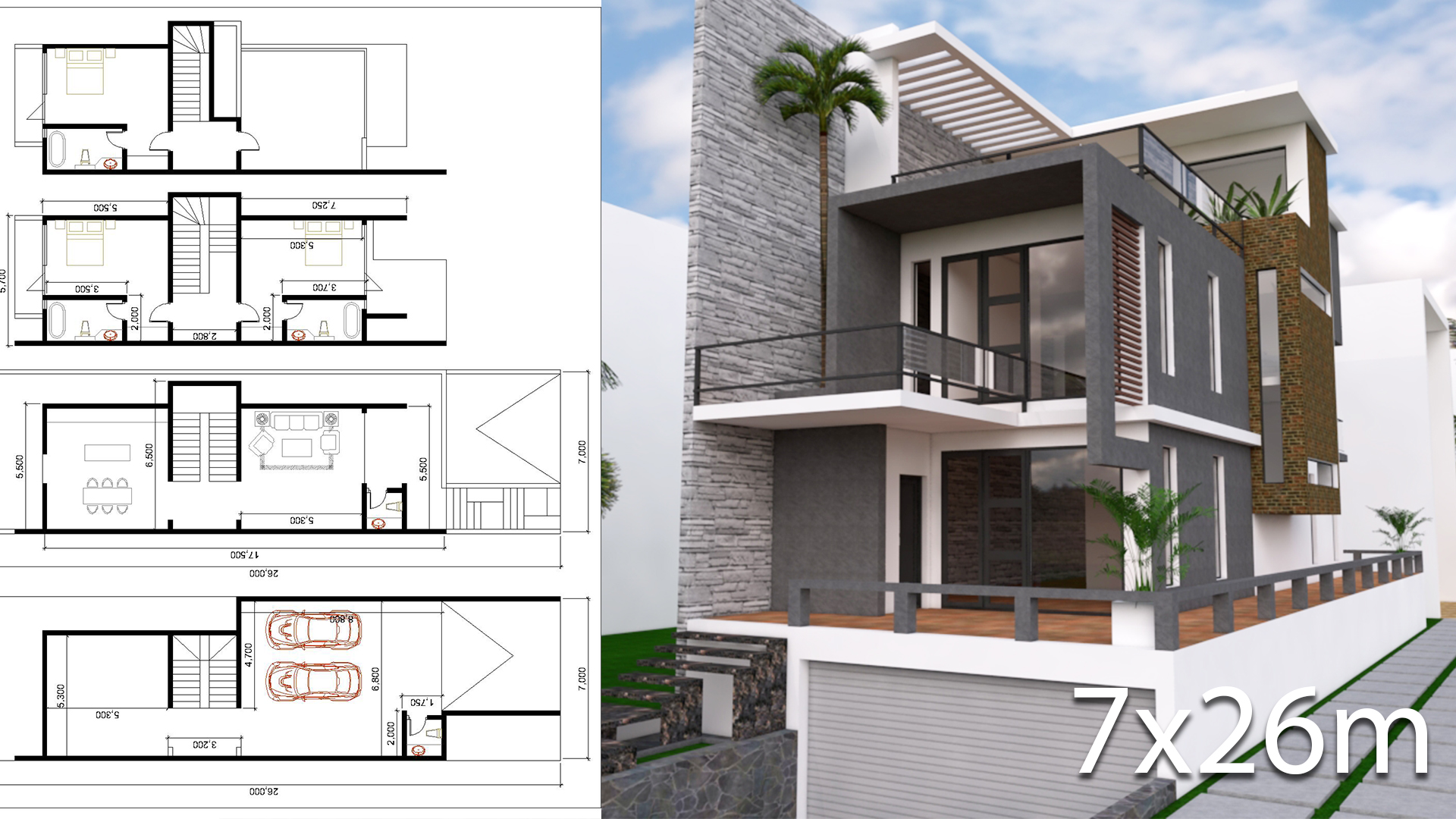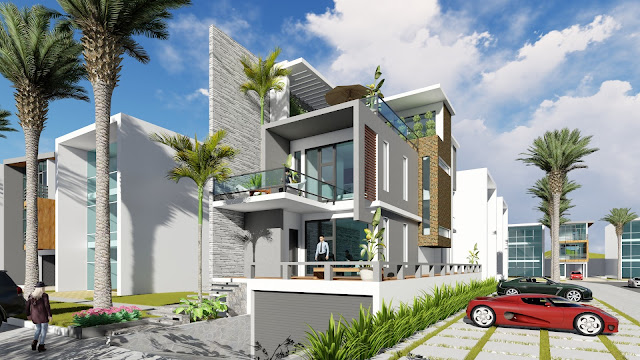
This villa designed by SAM ARCHITECT With 3 stories level.
It’s has 3 bedrooms with balcony and one big balcony.
Modern House Plans With Land Size 7mx26m House description:
Underground Level: 2 car parking and storage Restroom
Ground Level: Living room, Dining room, Kitchen, backyard and 1 Restroom
First Level: 2 bedrooms with balcony and 2 bathrooms
second Level: 1 bedrooms with balcony, 1 bathroom and big balcony the front
Terrace roof
Watch the Video For More Details:
UNDERGROUND FL GROUND FL FIRST FL SECOND FL TERRACE FL
FRONT ELEVATION RIGHT ELEVATION BACK ELEVATION
DOWNLOAD HERE
Your could Reach Us: Personal FB: Sophoat Toch
Facebook Page: Sam Architect
Facebook Group: Home Design Idea
More Plans Download On Youtube: Sam Phoas Channel
If you think this Plan is useful for you. Please like and share.












Conversation hall