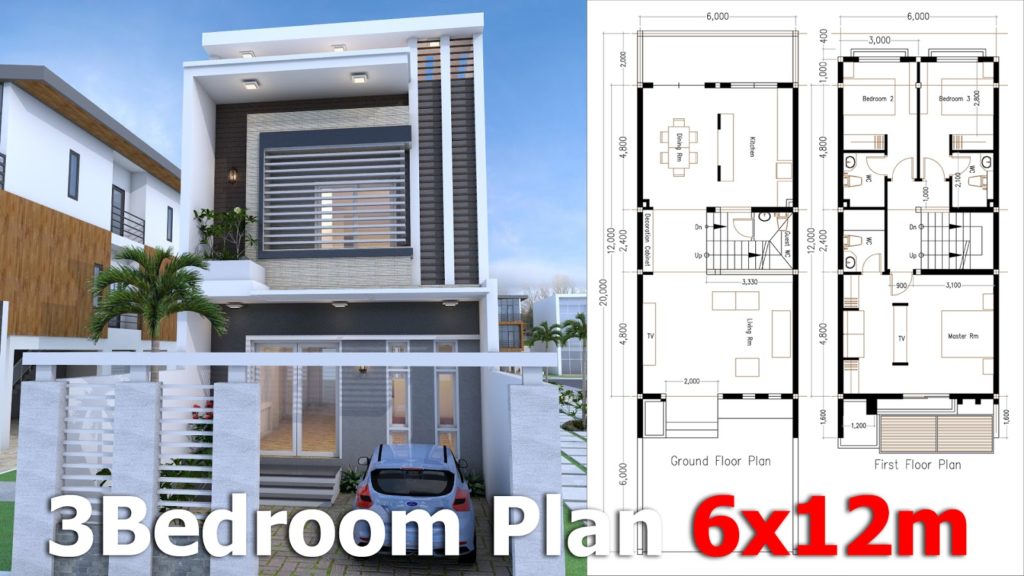
Modern Home Plan 6x12m with 3 Bedroom
This villa is modeling by SAM-ARCHITECT With 3 stories level.
It’s has 4 bedrooms.
3 Bedroom 6x12m House description:
The House has
Car Parking small garden access to kitchen
Ground Level:
-Small garden, Car Park,Living room, Dining room, Kitchen, backyard and 1 Restroom
First Level:
-Master Bedroom with bathroom, 2 bedroom with 2 bathroom.
Second Level:
-Laundry, One big Balcony.
Watch the Video For More Details:
Buy this house plan: The House available in folder 2018.
-Layout floor plan, Elevation Plan, Section Plan
-Sketchup file in Meter
-Autocad file (All Layout plan)
* Included files Autocad 2010 and Sketchup 2017
Facebook Page: Sam Architect
Facebook Group: Home Design Idea
More Plans Download On Youtube: Sam Phoas Channel
If you think this Plan is useful for you. Please like and share.









Other design video:

Hello.. I am still looking for a cute small design house that can fit to my small property,, My property size po is 8×17 I’m looking with 2 story with a nice balocny ,
I’m interested in this cute house I have 8×18 do have design similar to this but have a cute balcony upstairs
Good
Pl. Advise for 16*55 foot plan three side open ground flour and first flour half. As per Vastushanti.