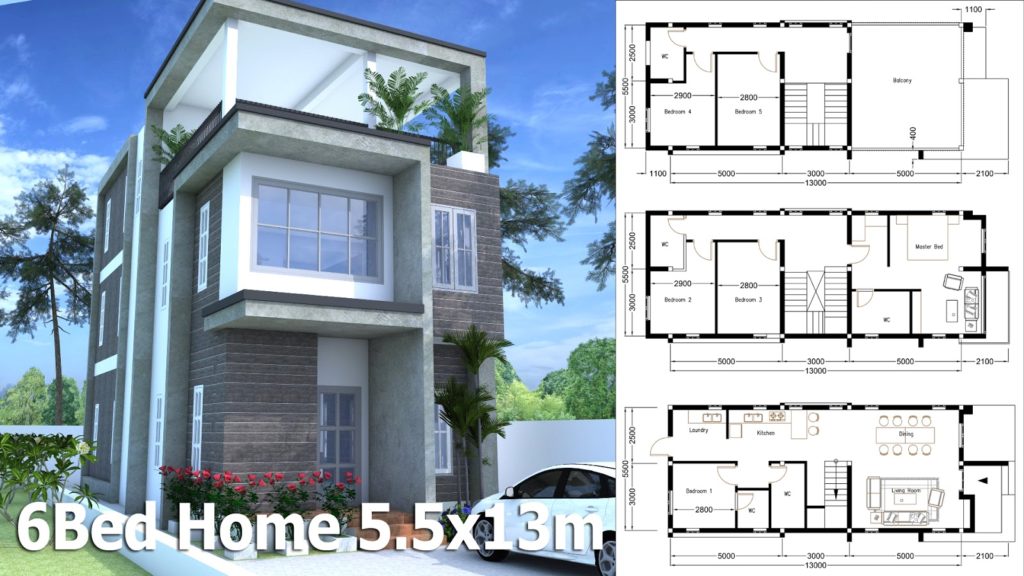
Modern Home Plan 5.5x13m With 6 Bedroom
This villa is modeling by SAM-ARCHITECT With 2 stories level.
It’s has 4 bedrooms.
6 Bedroom 5.5x13m House description:
The House has
Car Parking small garden access to kitchen
Ground Level:Living room connecting to Dining room, Kitchen, Bedroom 1 with bathroom, Laundry, backyard, and 1 Restroom
First Level: Master Bedroom with bathroom, 2 bedrooms with 1 bathroom
Second Level: A Big Balcony, 2 bedrooms with 1 bathroom
Watch the Video For More Details:
Buy this house plan: The House available in folder 2018.
-Layout floor plan, Elevation Plan, Section Plan
-Sketchup file in Meter
-Autocad file (All Layout plan)
* Included files Autocad 2010 and Sketchup 2017
Facebook Page: Sam Architect
Facebook Group: Home Design Idea
More Plans Download On Youtube: Sam Phoas Channel
If you think this Plan is useful for you. Please like and share.













Other Design video:

If I build this plan but as the same of 2 houses . What is the model looking like? Thanks for sharing the idea!