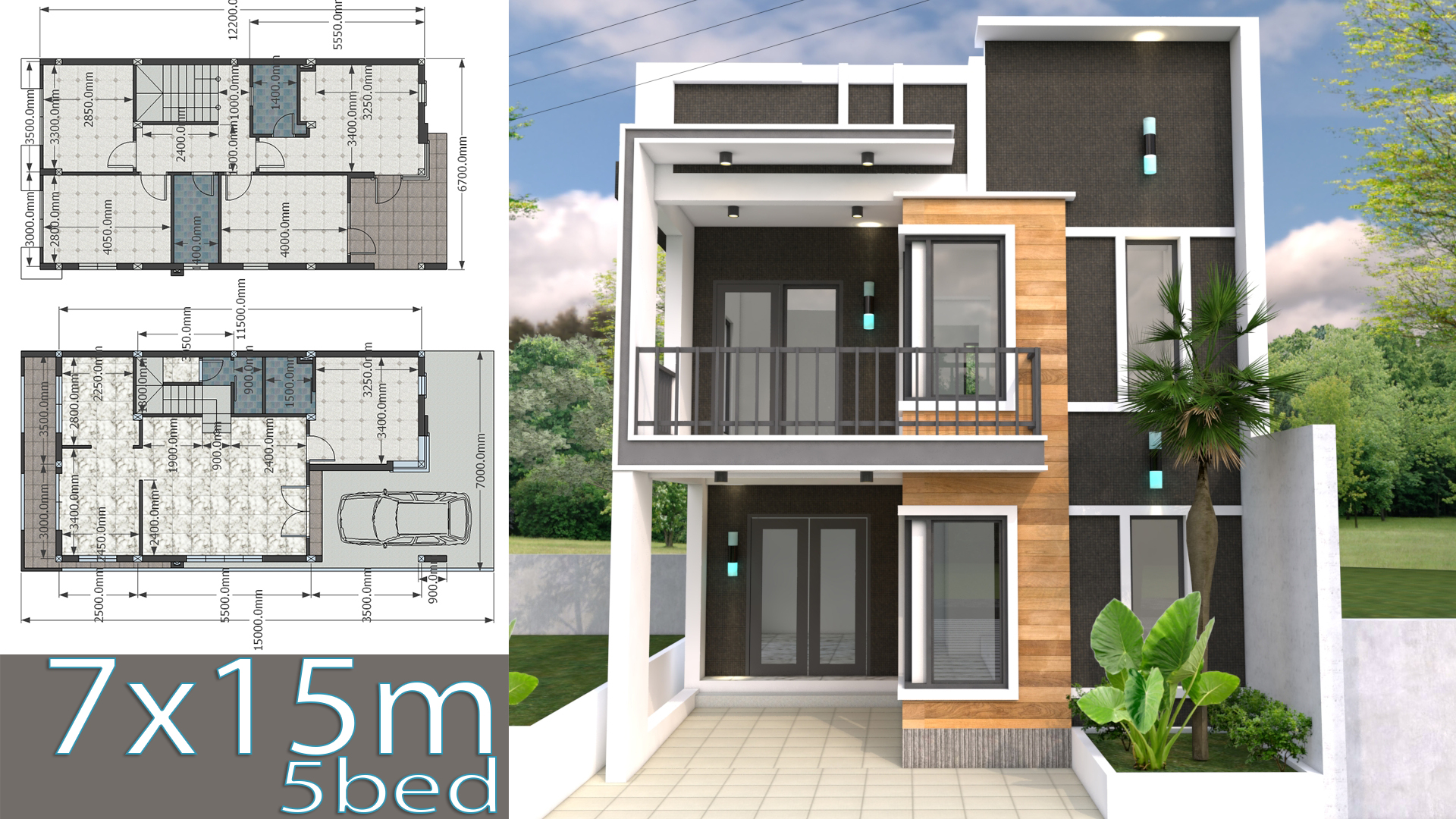
Home Design Plan 7x15m with 5 Bedrooms. This villa is modeling by SAM-ARCHITECT With 2 stories level. It’s has 5 bedrooms.
5 Bedroom 7x15m House description:
The House has
-1 Car Parking small garden
-Living room,
-Dining room,
-Kitchen,
-5 Bedrooms with 3 bathrooms
-1 Restroom
Watch the Video For More Details:
Interior design
Buy this Home Plan :
In link download
-ground floor, first floor jpg, 3d photo
-Sketchup file
-Autocad file (Layout plan)
Facebook Page: Sam Architect
Facebook Group: Home Design Idea
More Plans Download On Youtube: Sam Phoas Channel
If you think this Plan is useful for you. Please like and share.









OTHER HOME DESIGN VDEO:


















good
New plants