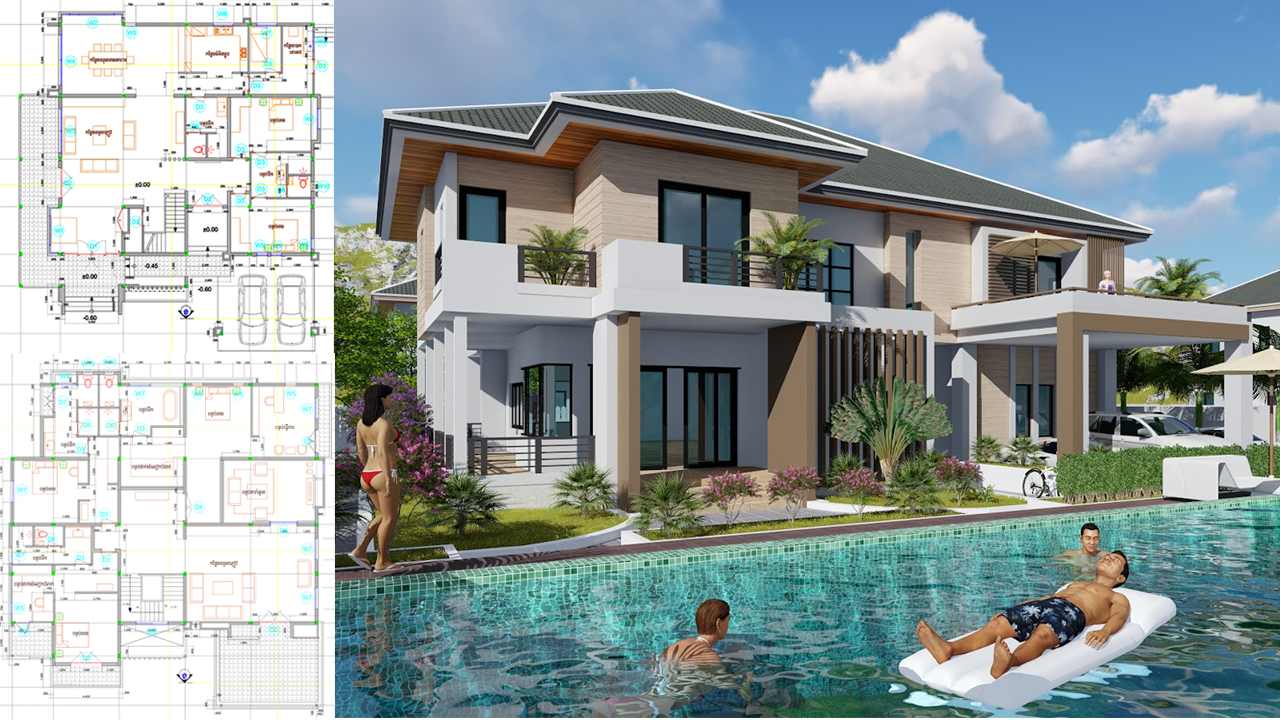
This villa is modeling by SAM-ARCHITECT With 2 stories level.
It’s has 6 bedrooms.
6 Bedroom 18.5×19.5m House description:
The House has
-Car Parking small garden access to kitchen
-Living room,
-Dining room,
-Kitchen,
– Guest room, Maid’s room,
– Guest room, Maid’s room,
-6 Bedrooms with bathroom
-Store and Restroom
Watch the Video For More Details:
This villa designed by SAM ARCHITECT
With 2 stories level and roof top
Enjoy this model plan for free
Sketchup Download
Lumion Download http://bit.ly/2kkjVcN
Autocad Download
…………………………………
…………………………………















Ground floor plan
First floor plan
Roof plan
Front elevation
Right elevation
Back elevation
Left elevation
Section 1
Section 2
Section 3
Section 4
Stair Detail
Door Detail
Window Detail
………………………………
If you think this Plan is useful for you. Please like and share.
Leave a Reply