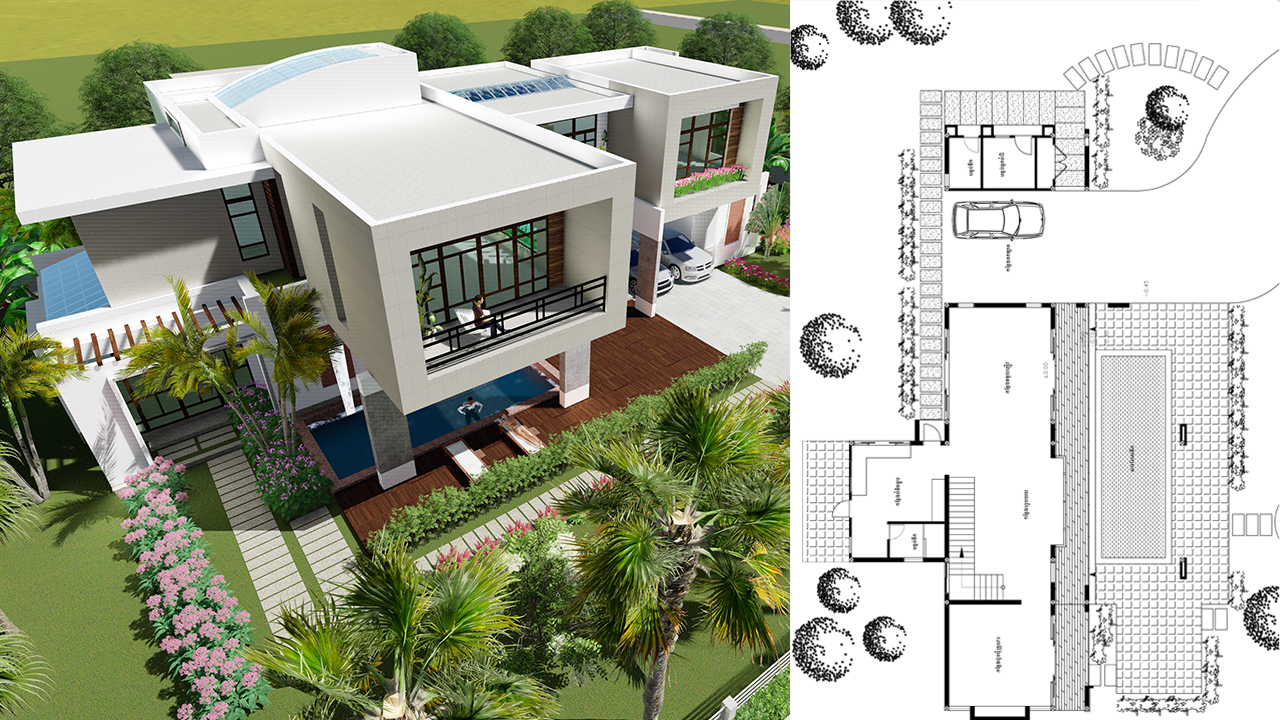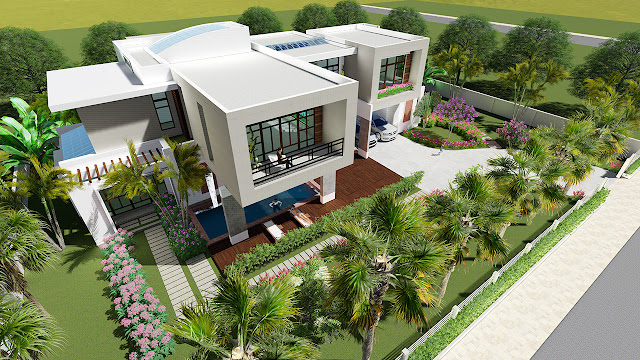
4 Bedrooms Modern Villa Design 27×15.6m. This villa designed by SAM ARCHITECT With 2 stories level.
It’s has 4 bedrooms with balcony and one big balcony.
House description:
Underground Level: 2 car parking and storage Restroom
Ground Level: Living room, Dining room, Kitchen, backyard and 1 Restroom
First Level: 3 bedrooms with balcony and 2 bathrooms
Watch the Video For More Details:
Ground FL First FL Roof – Front Elevation – Back Elevation – Right Elevation – Left Elevation
Your could Reach Us: Personal FB: Sophoat Toch
Facebook Page: Sam Architect
Facebook Group: Home Design Idea
More Plans Download On Youtube: Sam Phoas Channel
If you think this Plan is useful for you. Please like and share.





























Could you please send me the floor plan of this design.
nice render.
Nice can you please send me lumion 6 software