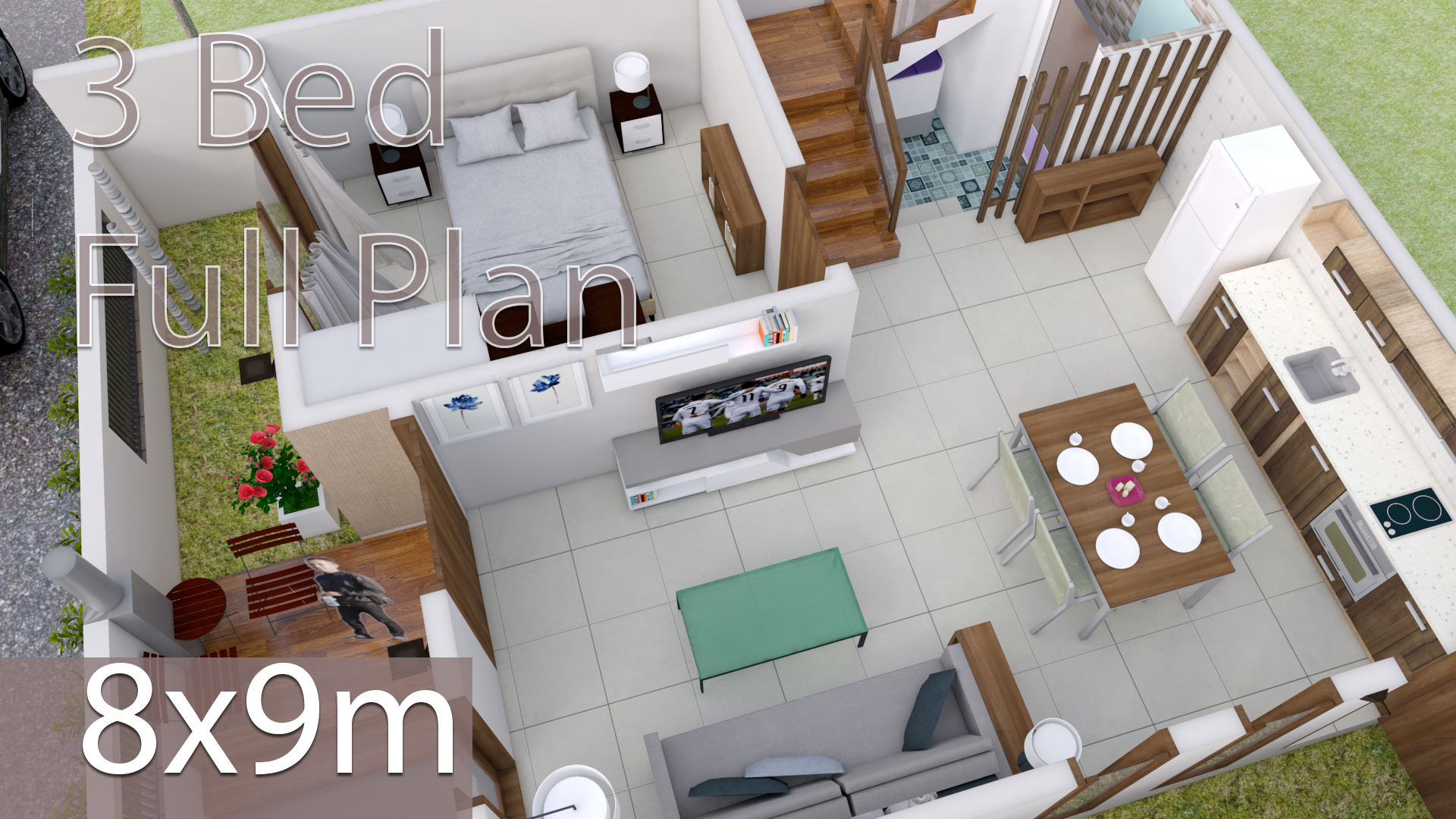
Interior Design Plan 8x9m Walk Through with Full Plan 3 Bedrooms
Exterior Modeling By Mr. Itorauf (Indonesia) Contact @Facebook_itorauf
House description:
Ground floor:
-One Bedrooms
-Living room
-Kitchen
-Dining room
-Restroom
-washing under the stair
First floor:
-Family room with balcony
-Master Bedroom with bathroom and balcony
-Kid room with bathroom
Roof:
-Tiles + Concrete Slap
Watch the Video For More Details:
Your could Reach Us: Personal FB: Sophoat Toch
Facebook Page: Sam Architect
Facebook Group: Home Design Idea
More Plans Download On Youtube: Sam Phoas Channel
If you think this Plan is useful for you. Please like and share.















Leave a Reply