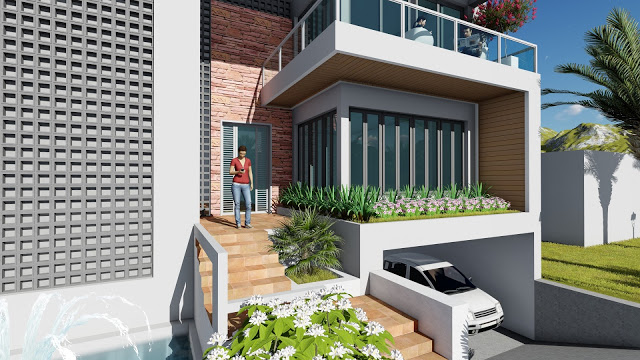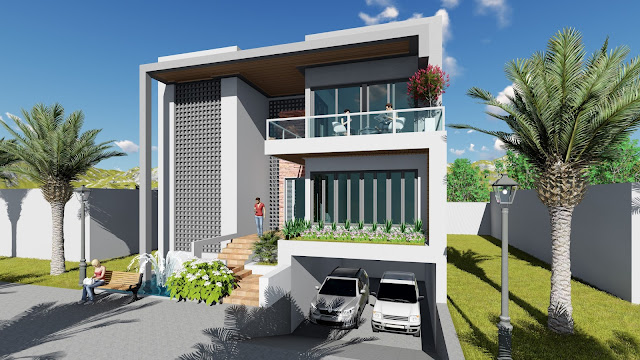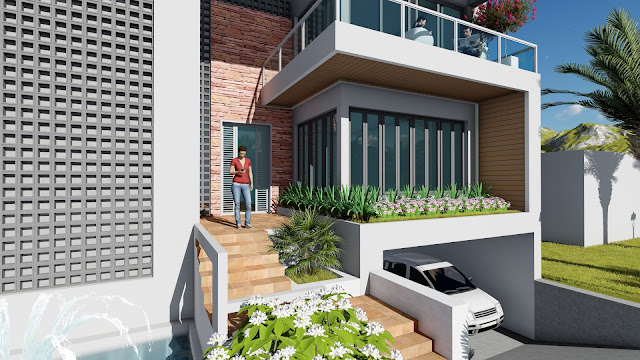
How to Draft Front Villa Design Using SketchUp and Lumion Render
This villa is modeling by SAM-ARCHITECT With 2 stories level.
It’s has 5 bedrooms.
House description:
The House has
-Car Parking small garden access to kitchen
-Living room,
-Dining room,
-Kitchen,
-5 Bedrooms with bathroom
-Store and Restroom
Watch the Video For More Details:




Hi guy!
In this video sketchup tutorial I will show you how to draft front villa design. So let’s enjoy my video. How to Draft Front Villa Design Using SketchUp and Lumion Render v25
Free Sketchup Model and LUMION
>>>Lumion Download<<<
>>>Sketchup 3D Download <<<
Your could Reach Us: Personal FB: Sophoat Toch
Facebook Page: Sam Architect
Facebook Group: Home Design Idea
More Plans Download On Youtube: Sam Phoas Channel
If you think this Plan is useful for you. Please like and share.







Leave a Reply