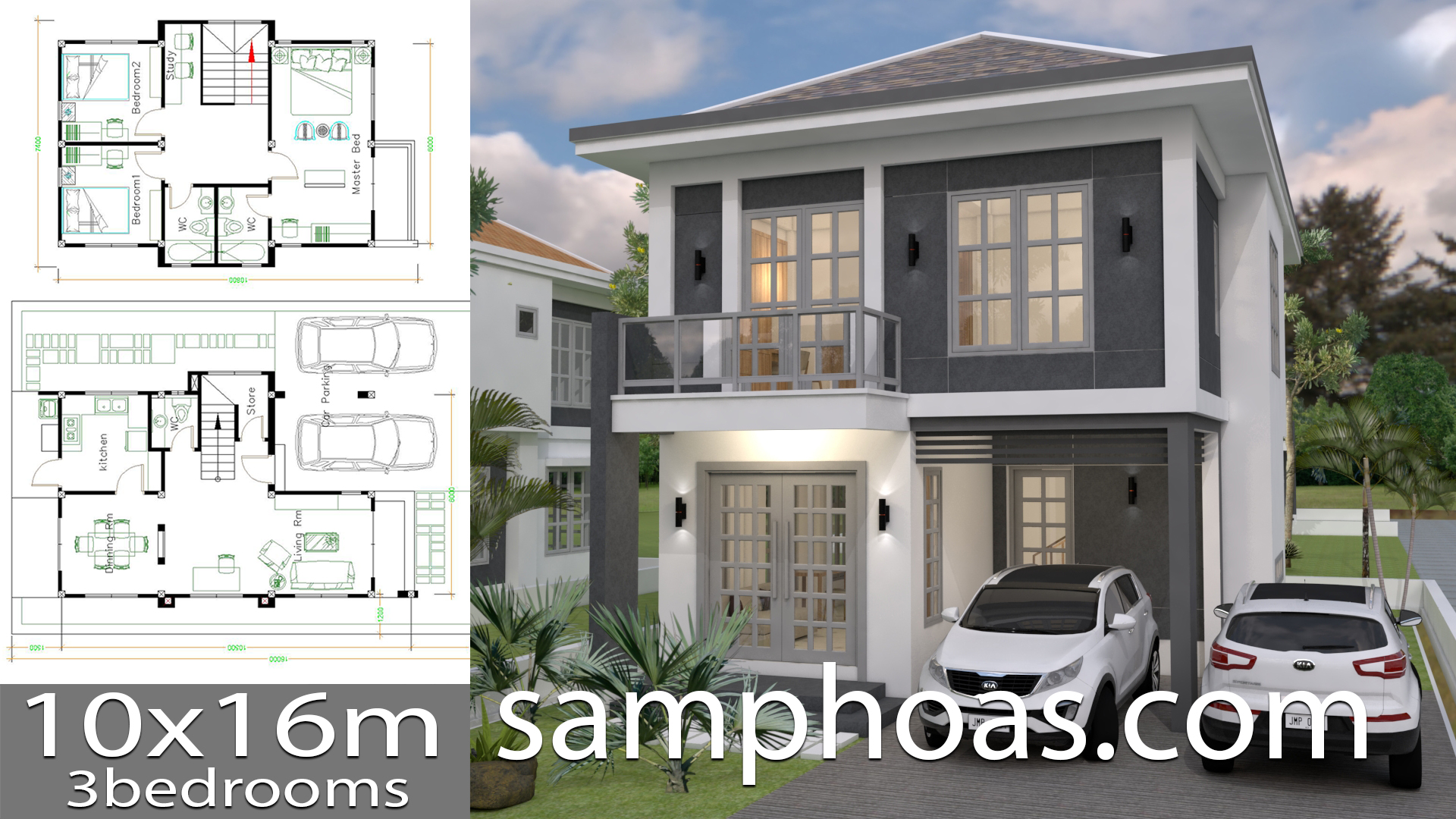
House Plans With Interior Design Plot 10x16m.
The House has:
-2 Car Parking small garden
-Living room,
-Dining room,
-Kitchen,
-3 Bedrooms with 2 bathrooms
-1 Guest Restroom
-Store under the stair
Watch the Video For More Details:
Buy this house plan in pdf detail
-Layout floor plan
-Elevation every side.
-4 Sections plan.
-Sketchup file in Meter
-Autocad file (Full Layout plan)
* Included files Autocad 2010 and Sketchup 2017
Buy All My Home Design Plan 2016-2018
Buy My Plan http://buyhomeplan.samphoas.com/
Your could Reach Us: Personal FB: Sophoat Toch
Facebook Page: Sam Architect
Facebook Group: Home Design Idea
More Plans Download On Youtube: Sam Phoas Channel
If you think this Plan is useful for you. Please like and share.








hello my name these sohessi martial civil engineering technician living ivory coast and I would love to contact you for a project that fits with those you already made