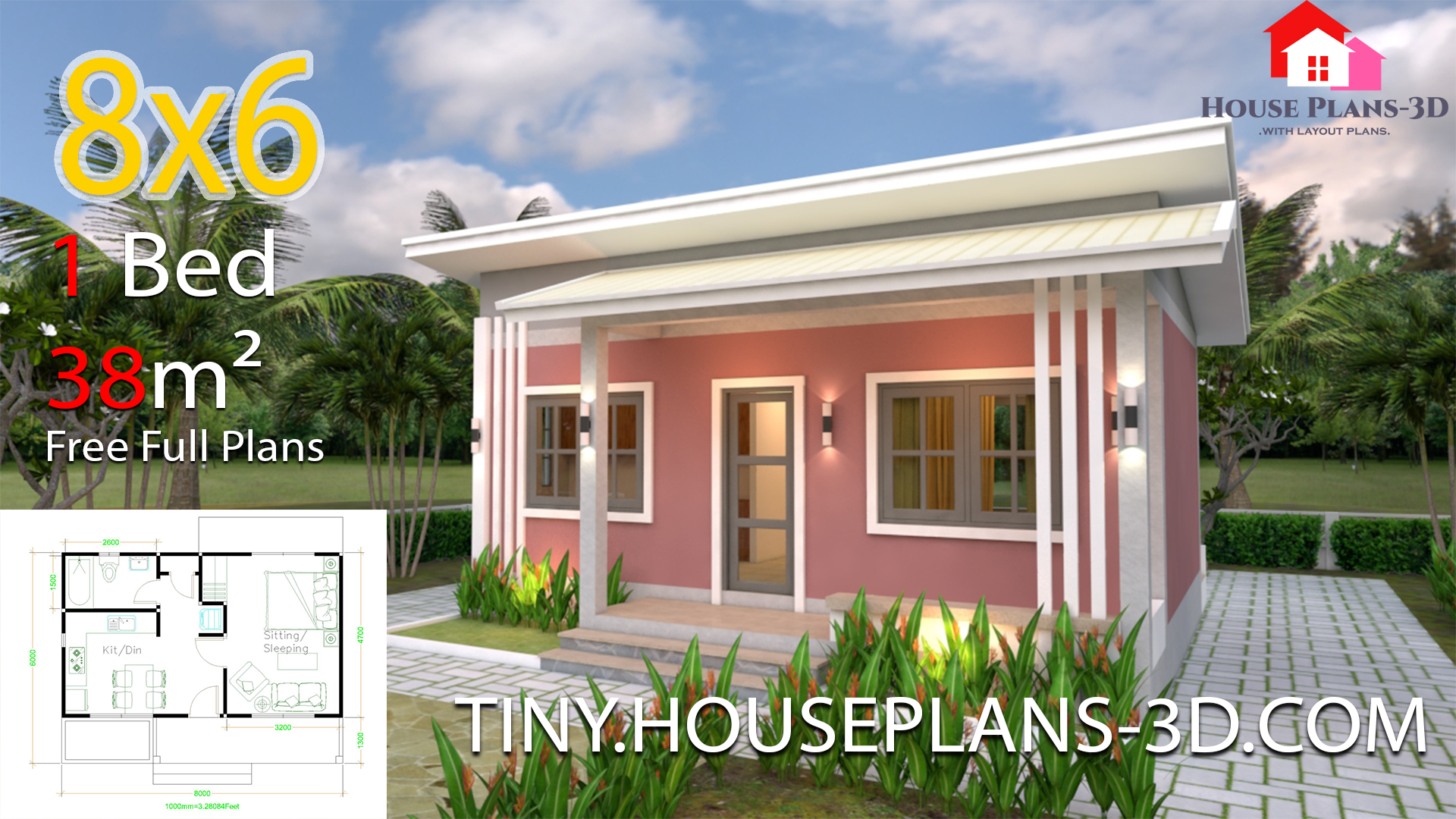
House Plans 8×6 with One Bedrooms Shed roof
The House has:
-Car Parking and garden
-Living room,
-Dining room
-Kitchen
-1 Bedrooms, 1 bathroom
-washing room
Check the Plans for more detail:

Buy this house plan:
Small House Plans 8×6 with One Bedrooms Shed roof
-Layout floor plan, Elevation Plan,
-Sketchup file in Meter
-Autocad file (All Layout plan)
* Included files Autocad 2010 and Sketchup 2017
Get this House Plans
Your could Reach Us: Personal FB: Sophoat Toch
Facebook Page: Sam Architect
Facebook Group: Home Design Idea
More Plans Download On Youtube: House Plans Channel
If you think this Plan is useful for you. Please like and share.











Leave a Reply