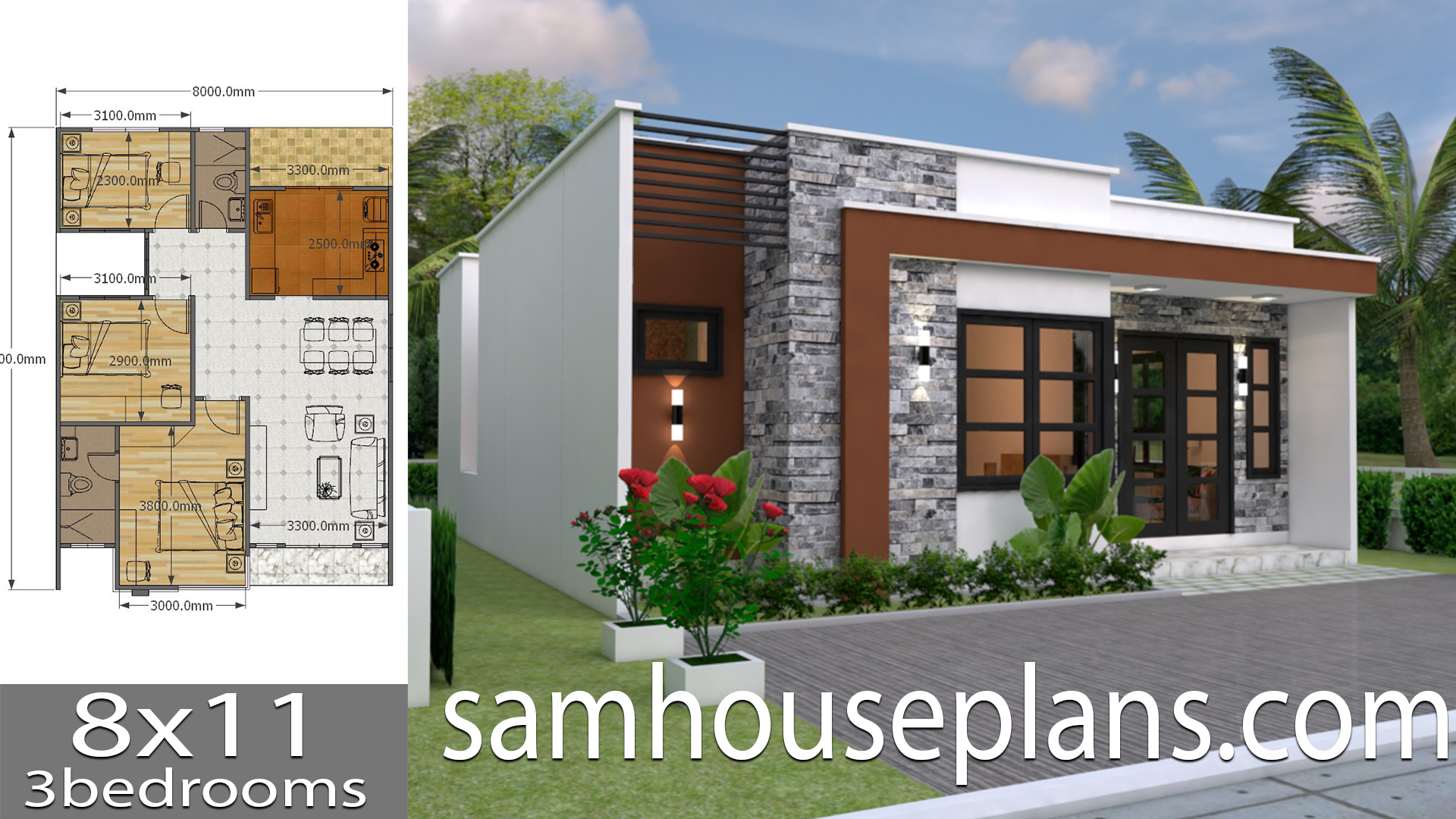
House Plans 8×11 with 3 bedrooms Full Plans
The House available in folder 2019.
The House has:
-Car Parking and garden
-Living room,
-Dining room
-Kitchen
-3 Bedrooms, 2 bathrooms
-washing machine in Kitchen
Watch this video for more detail:
Buy this house plan: The House available in folder 2019.
-Layout floor plan, Elevation Plan, Section Plan
-Sketchup file in Meter
-Autocad file (All Layout plan)
* Included files Autocad 2010 and Sketchup 2017
Your could Reach Us: Personal FB: Sophoat Toch
Facebook Page: Sam Architect
Facebook Group: Home Design Idea
More Plans Download On Youtube: Sam Phoas Channel
If you think this Plan is useful for you. Please like and share.







Interior design walk through 8x11m with 3 bedrooms roof deck