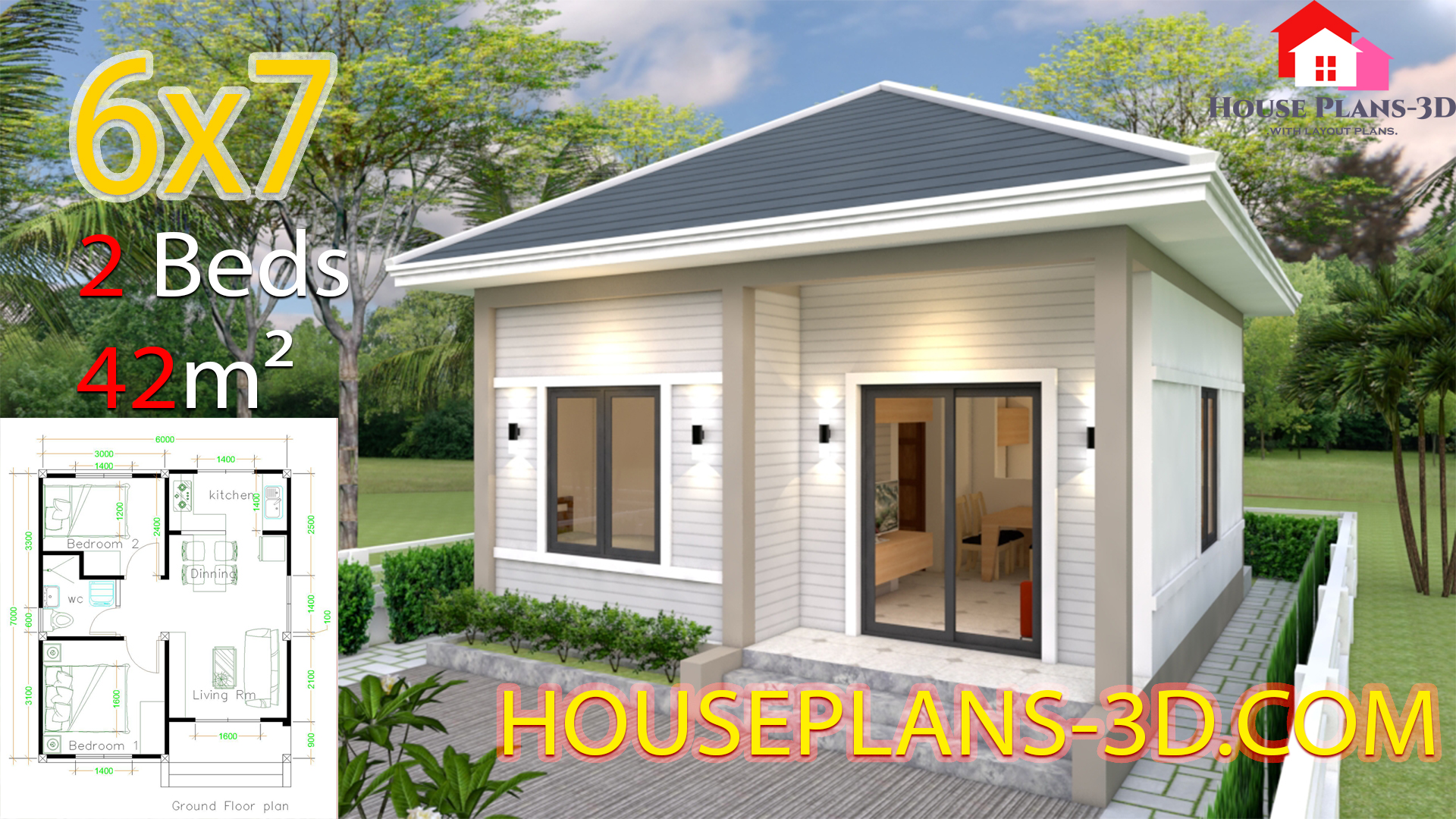
House Plans 6×7 with 2 bedrooms Hip Roof
The House has:
-Car Parking and garden
-Living room,
-Dining room
-Kitchen
-2 Bedrooms, 1 bathroom
-washing room
Check the floor Plans for more detail:

Buy this house plan:
-Layout floor plan, Elevation Plan
-Sketchup file in Meter
-Autocad file (All Layout plan)
* Included files Autocad 2010 and Sketchup 2017
Get this House Plans
Your could Reach Us: Personal FB: Sophoat Toch
Facebook Page: Sam Architect
Facebook Group: Home Design Idea
More Plans Download On Youtube: House Plans Channel
If you think this Plan is useful for you. Please like and share.







Leave a Reply