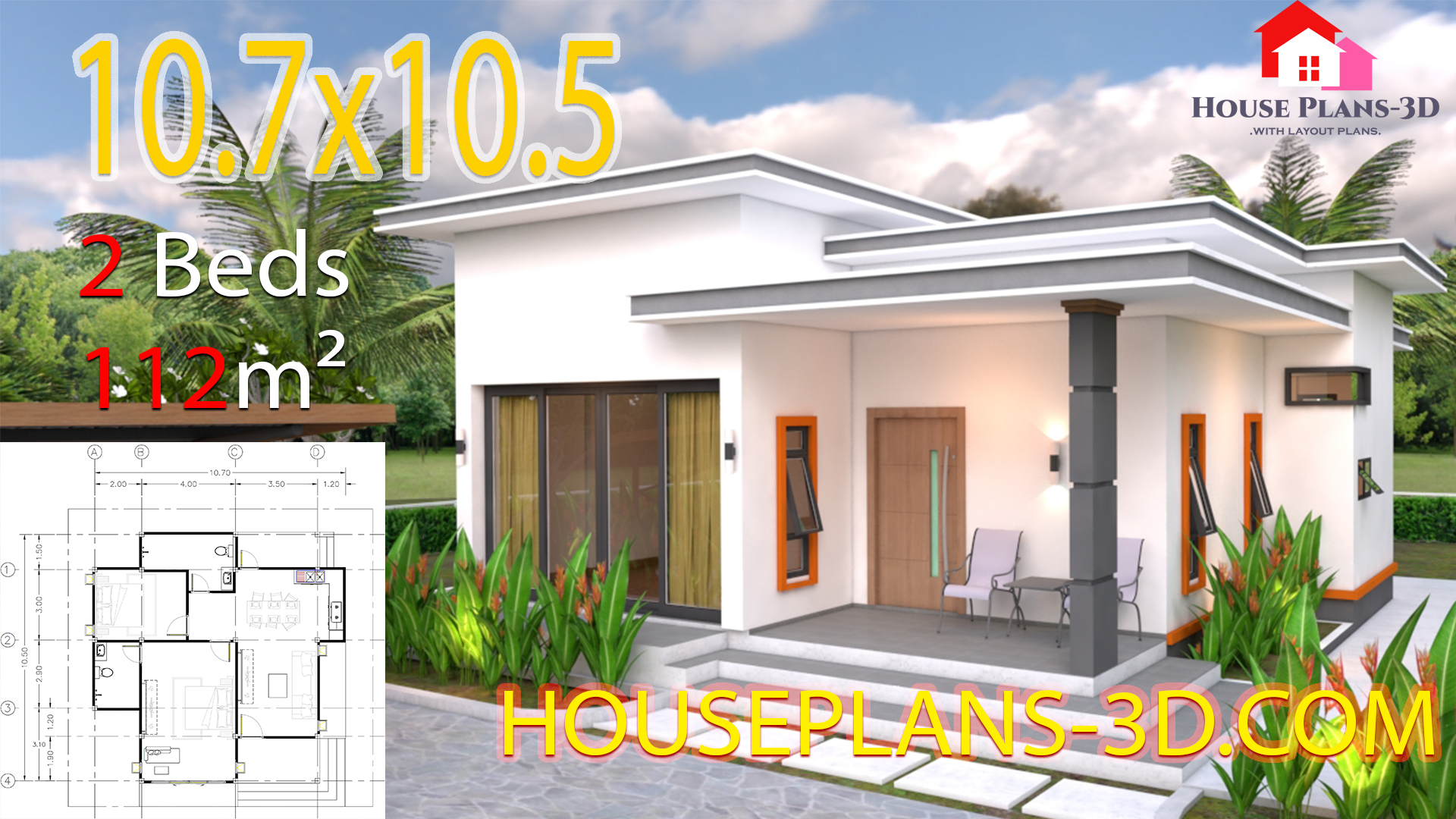
House Plans 10.7×10.5 with 2 Bedrooms Flat roof
The House has:
-Car Parking and garden
-Living room,
-Dining room
-Kitchen
-2 Bedrooms, 2 bathrooms
-washing room
Watch this video for more detail:

Buy this house plan: House Plans 10.7×10.5 full plans
-Layout floor plan, Elevation Plan
-Sketchup file in Meter
-Autocad file (All Layout plan)
* Included files Autocad 2010 and Sketchup 2017
Get this floor plans
Your could Reach Us: Personal FB: Sophoat Toch
Facebook Page: Sam Architect
Facebook Group: Home Design Idea
More Plans Download On Youtube: House Plans Channel
If you think this Plan is useful for you. Please like and share.







Very beautiful n cool designs
Lovely house plans
A complete modern flat roof one frooor plan? Cost?
Can see samples of presentation layout
It would be wise to state all the materials needed and their amounts. I’m really interested in this plan.