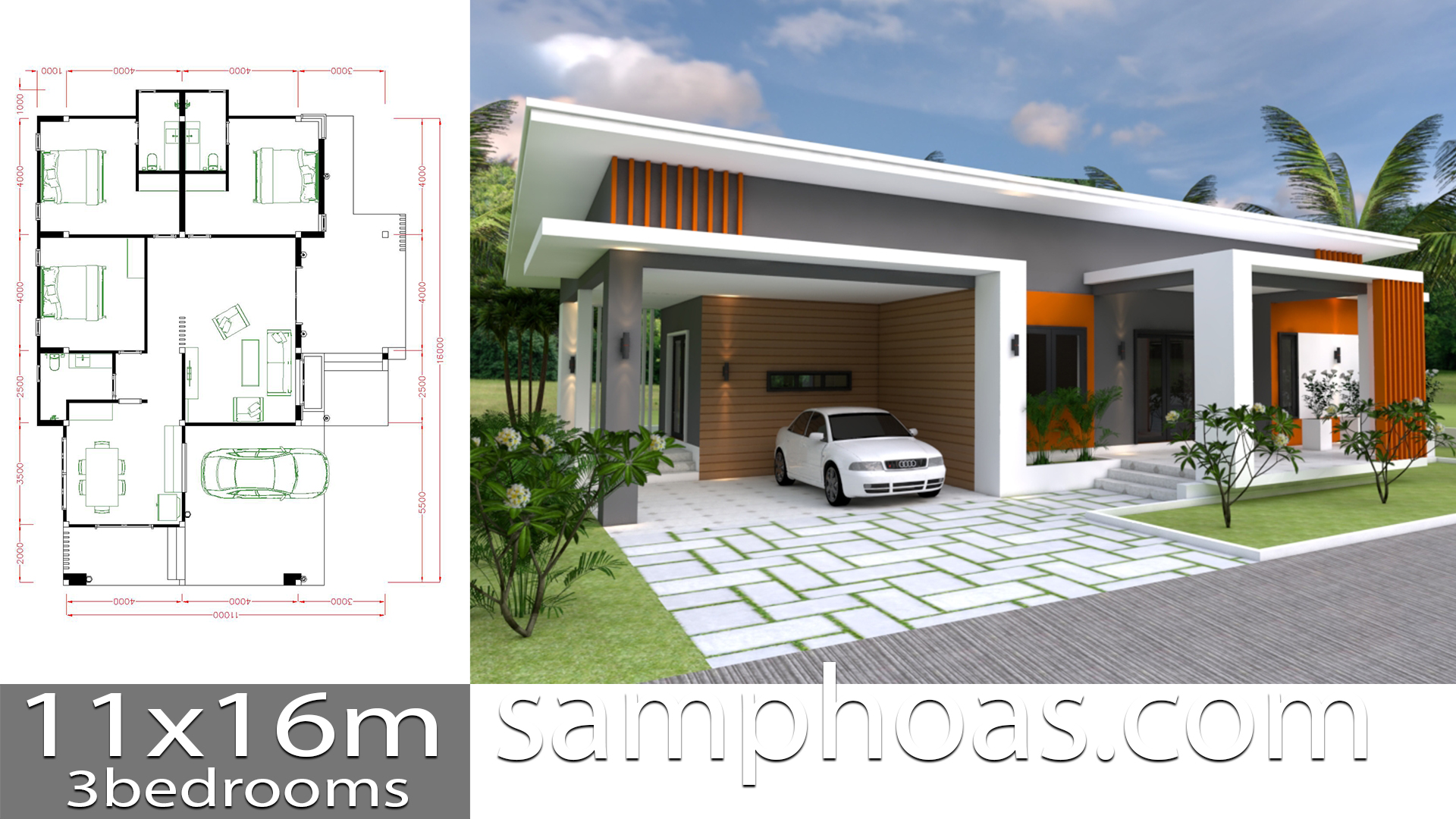
House Plan 11x16m with 3 bedrooms
The House has:
-Car Parking and garden
-Living room,
-Dining room
-Kitchen
-3 Bedrooms, 3 bathrooms
-wash and dry out side the house
Watch this vido for more detail:
Buy this house plan
-Layout floor plan
-Sketchup file in Meter
-Autocad file (Layout plan)
* Included files Autocad 2010 and Sketchup 2017
Or Buy All My Home Design Plan 2019 for just 99$
Buy My Plan http://buyhomeplan.samphoas.com/
Your could Reach Us: Personal FB: Sophoat Toch
Facebook Page: Sam Architect
Facebook Group: Home Design Idea
More Plans Download On Youtube: Sam Phoas Channel
If you think this Plan is useful for you. Please like and share.






Leave a Reply