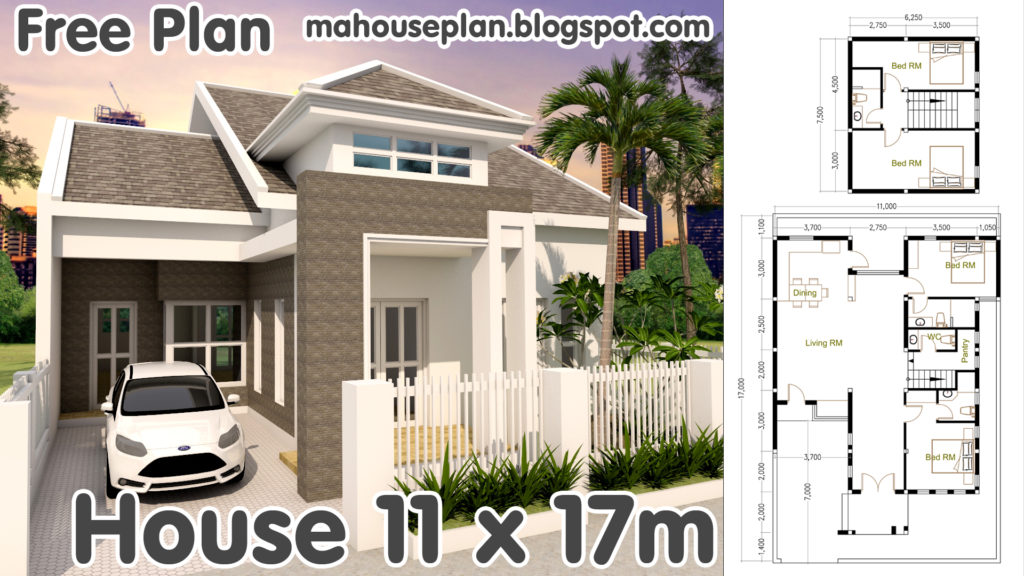
4 bedrooms house plan 11x17m
This villa is modeling by SAM-ARCHITECT With 2 stories level.
It’s has 4 bedrooms.
4 Bedroom 8x12m House description:
The House has
Car Parking small garden access to kitchen
Ground Level: Living room, Dining room, Kitchen, Play room, Laundry, backyard and 1 Restroom
First Level: Master Bedroom with Small office and bathroom, 2 bedrooms, balcony, 3 bathrooms, Family room

Buy this house plan: The House available in folder 2018.
-Layout floor plan, Elevation Plan, Section Plan
-Sketchup file in Meter
-Autocad file (All Layout plan)
* Included files Autocad 2010 and Sketchup 2017
Facebook Page: Sam Architect
Facebook Group: Home Design Idea
More Plans Download On Youtube: Sam Phoas Channel
If you think this Plan is useful for you. Please like and share.






Help me with the house plan flat 3berooms and 2restrooms