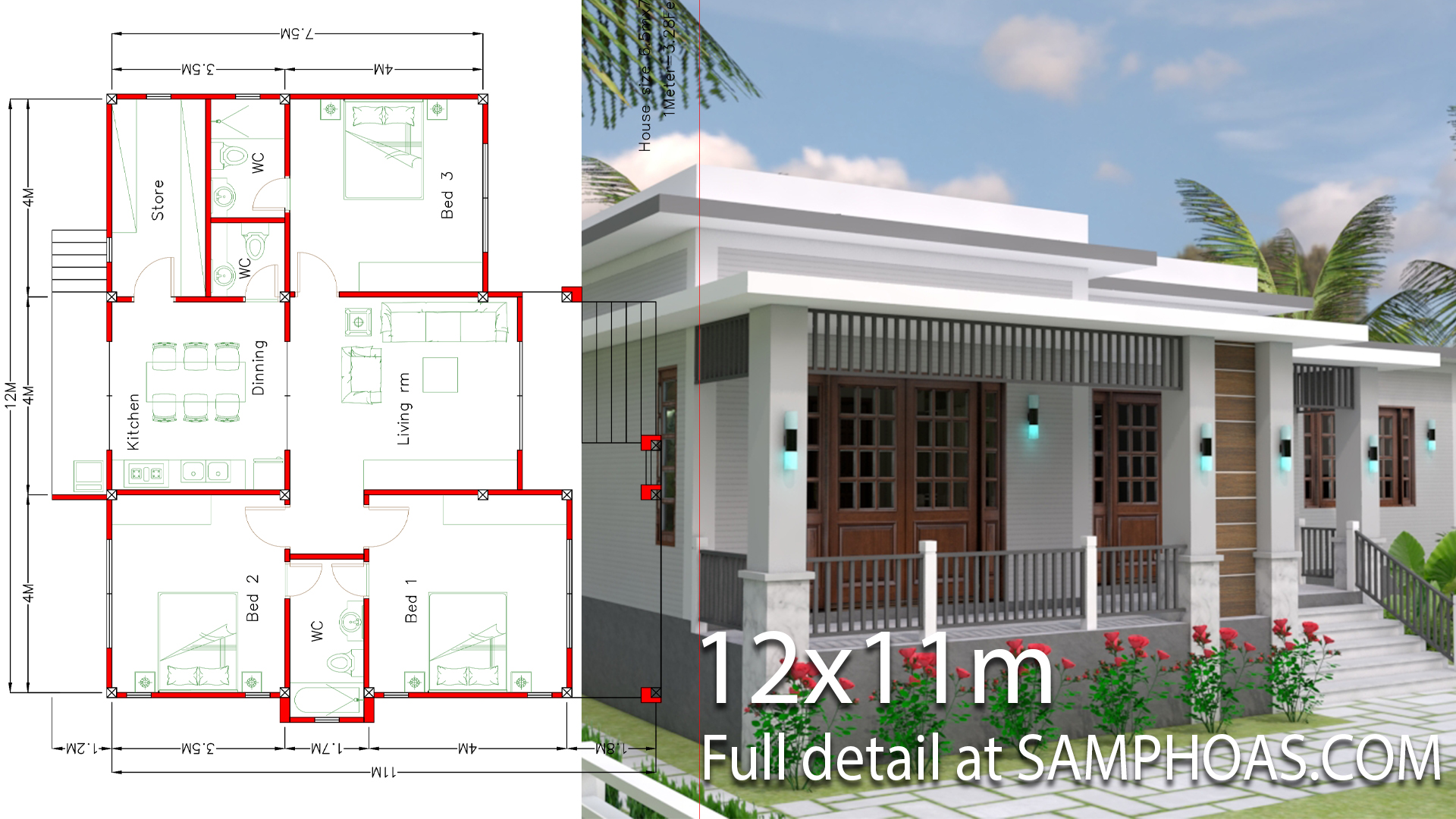
House Design with Full Plan 12x11m 3 Bedrooms
Simple Home Design 12x11m description:
Ground floor:
-Living room-wc
-Kitchen -Dinning -Storage -Big Balcony
-Master Bedroom with wc
-Two Bed-One wc
-Guest restroom
-Slap Roof tile
Watch the Video For More Details:
Buy this Home Plan :
In link download
-ground floor jpg, Pdf 3d photo…(Layout plan, Elevation)
-Sketchup file in Meter
-Autocad file (Layout plan)
Your could Reach Us: Personal FB: Sophoat Toch
Facebook Page: Sam Architect
Facebook Group: Home Design Idea
More Plans Download On Youtube: Sam Phoas Channel
If you think this Plan is useful for you. Please like and share.






i neend 12×11 3bead room flower plan
I love this design
How can I get the full plan.