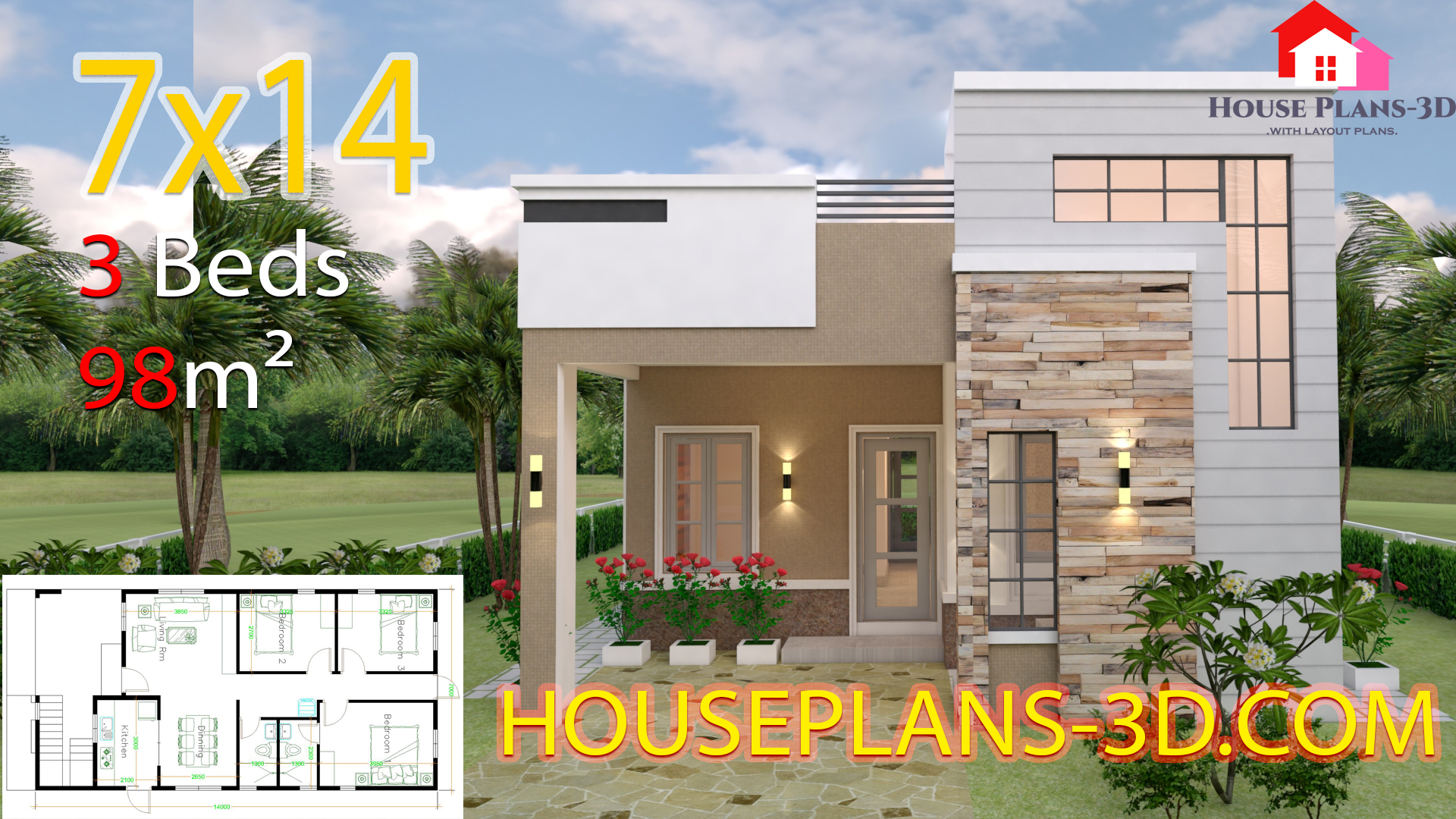
House Design plans 7×14 with 3 Bedrooms Terrace Roof
The House has:
-Car Parking and garden
-Living room,
-Dining room
-Kitchen
-3 Bedrooms, 2 bathrooms
-washing room
Watch this video for more detail:
Buy this house plan:
-Layout floor plan, Elevation Plan, Section Plan
-Sketchup file in Meter
-Autocad file (All Layout plan)
* Included files Autocad 2010 and Sketchup 2017
Your could Reach Us: Personal FB: Sophoat Toch
Facebook Page: Sam Architect
Facebook Group: Home Design Idea
More Plans Download On Youtube: House Plans Channel
If you think this Plan is useful for you. Please like and share.
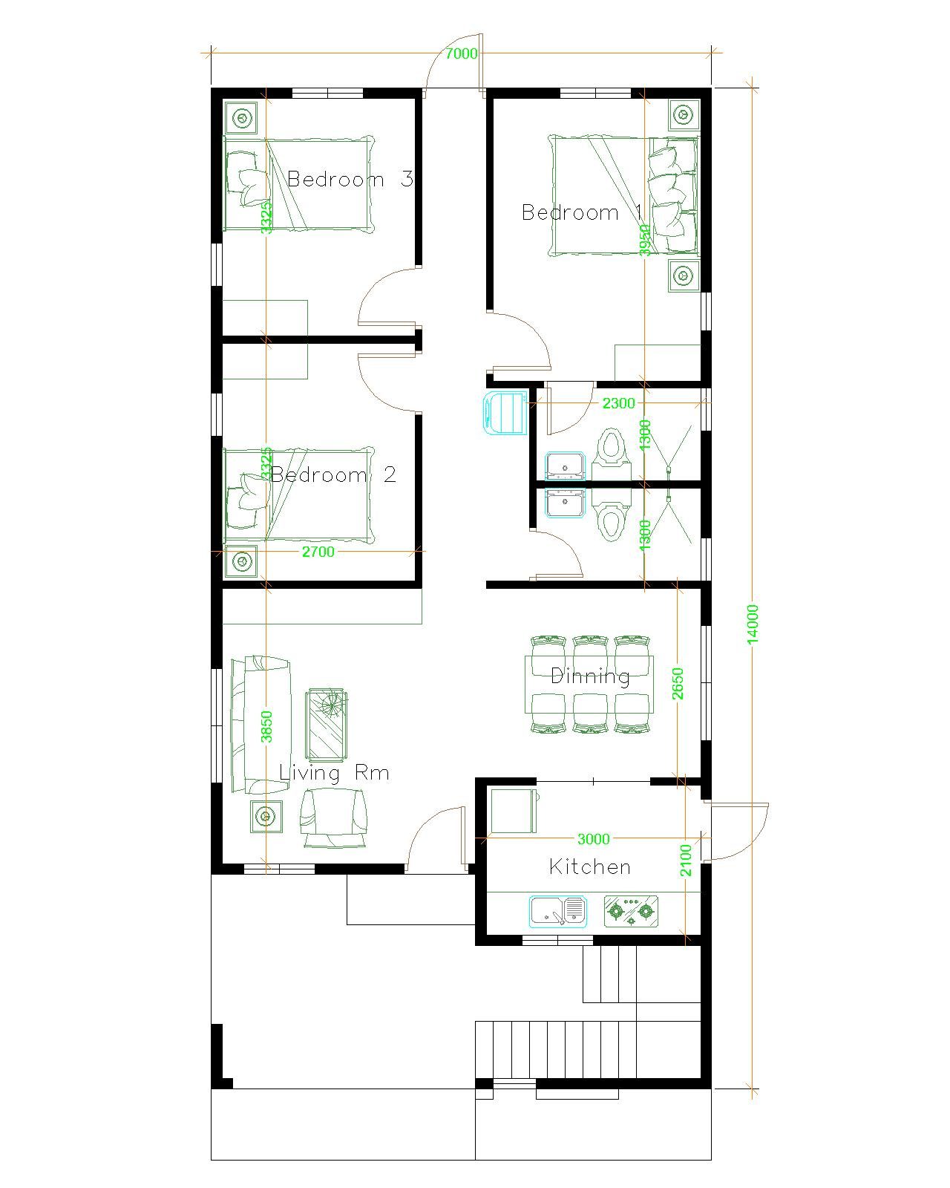
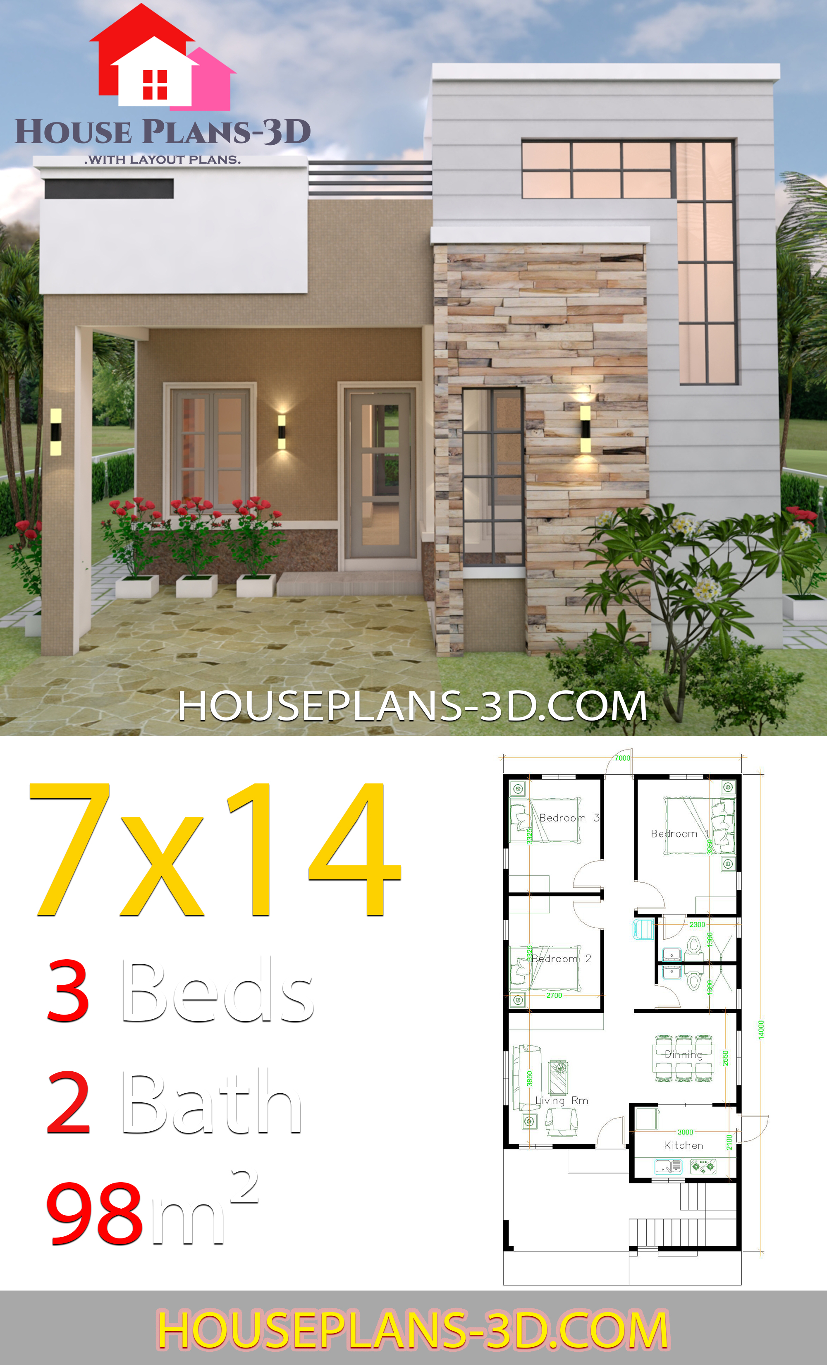
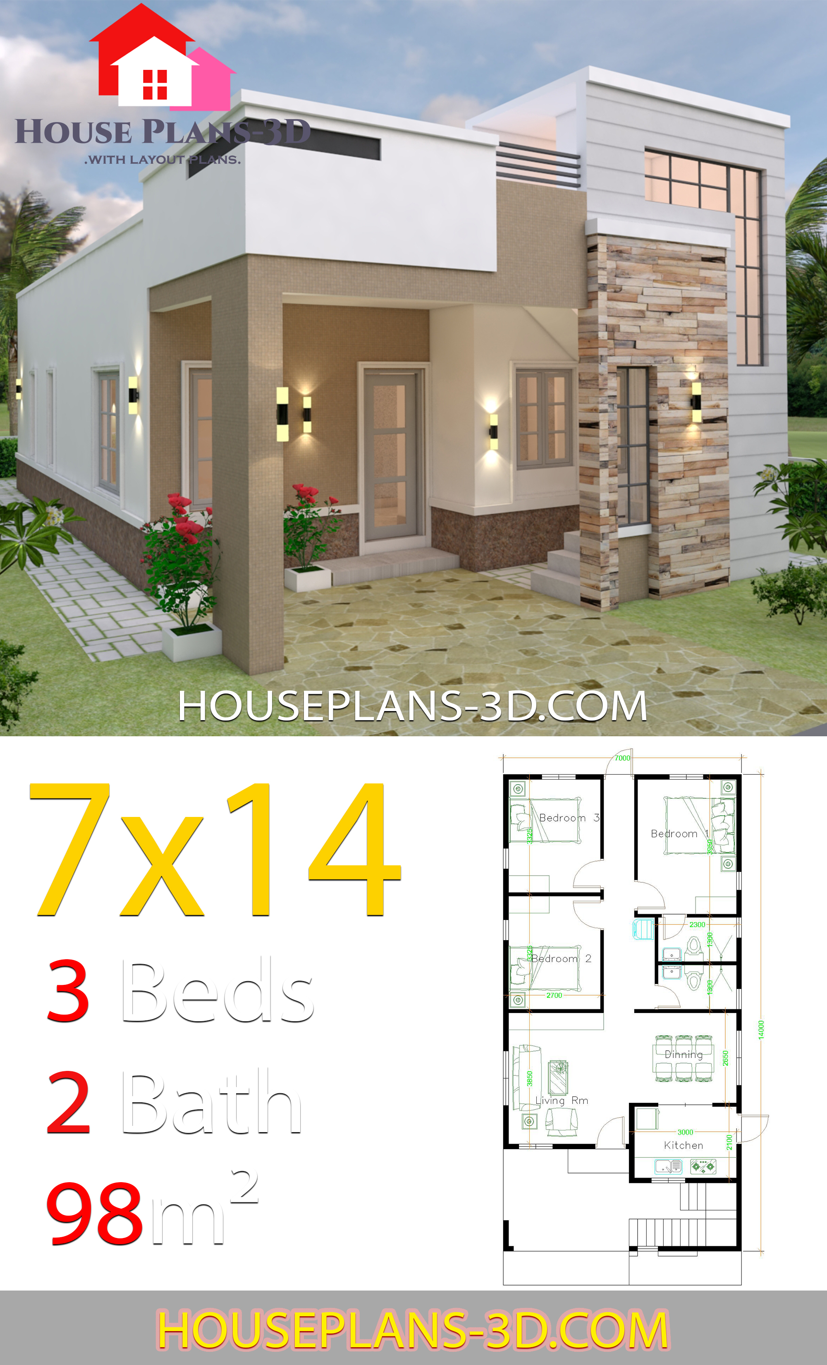
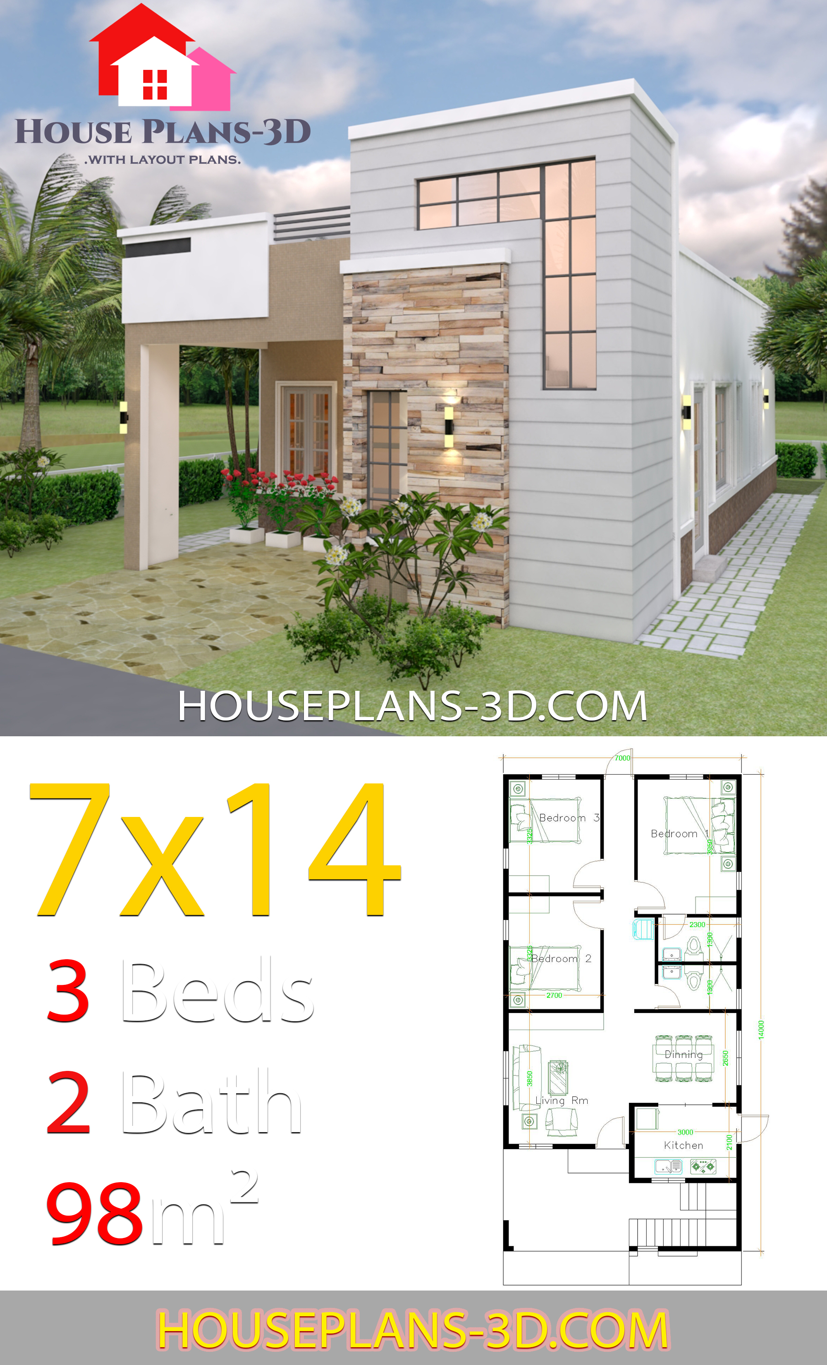
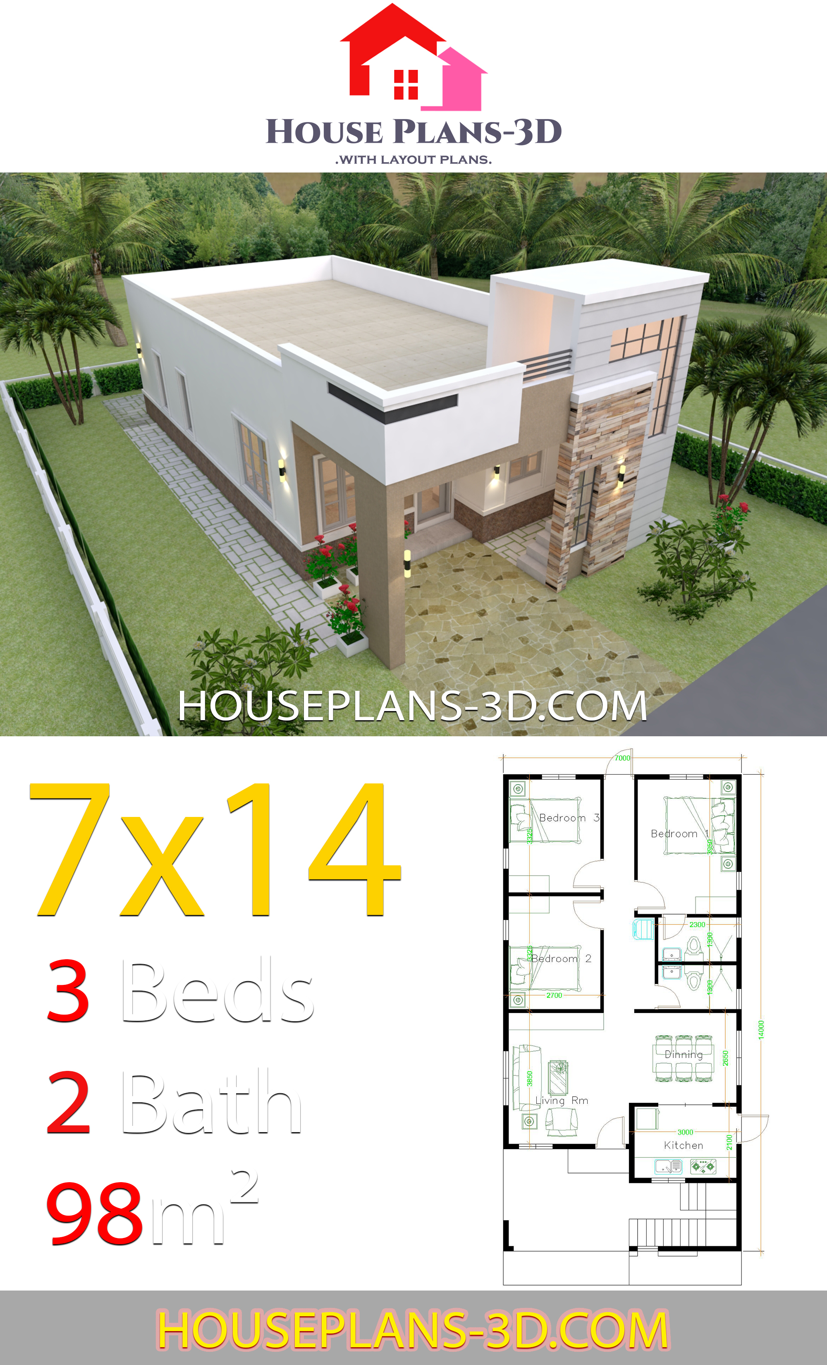
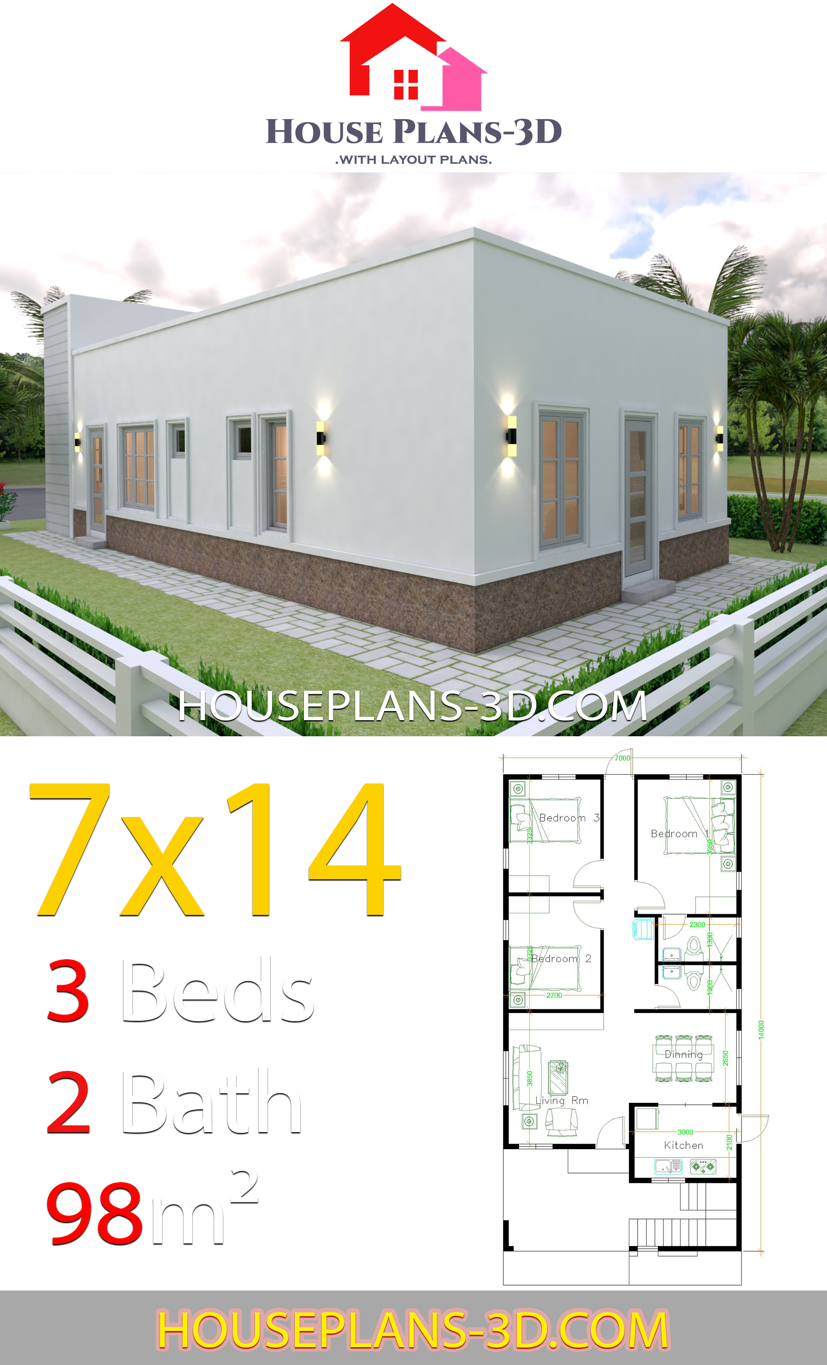


Super elevation
good looking and attractive. plz provide for me a plan. area covering frontage 18 ft and length 50 ft.