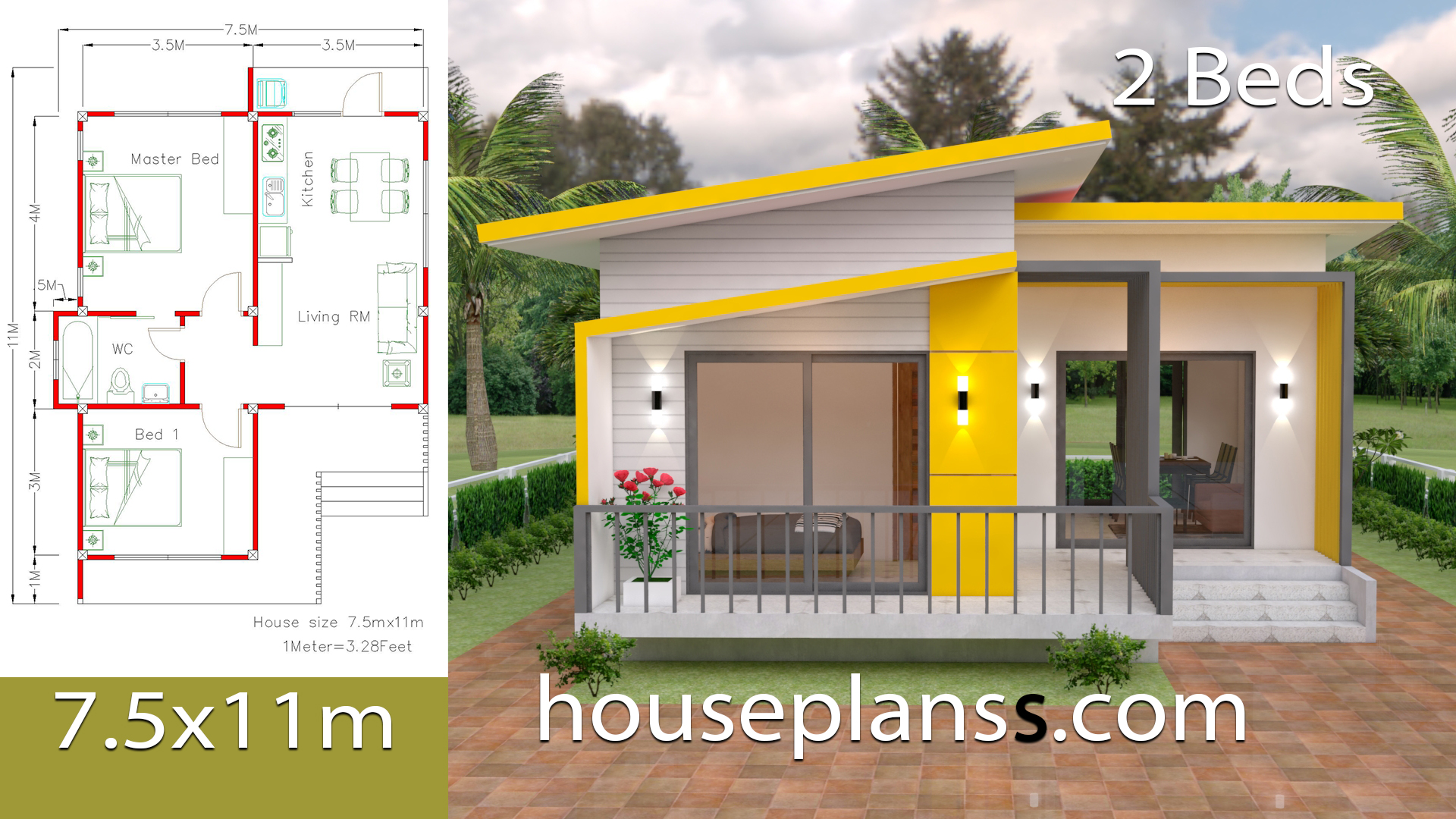
House Design Plans 7×12 with 2 Bedrooms Full Plans
The House has:
-Car Parking and garden
-Living room,
-Dining room
-Kitchen,
-3 Bedrooms, 1 bathrooms
Watch this video for more detail:
Buy this house plan: The House available in folder 2019.
House Plans 10×18 with 3 bedrooms Full Plans
-Layout floor plan, Elevation Plan,
-Sketchup file in Meter
-Autocad file (All Layout plan)
* Included files Autocad 2010 and Sketchup 2017
Your could Reach Us: Personal FB: Sophoat Toch
Facebook Page: Sam Architect
Facebook Group: Home Design Idea
More Plans Download On Youtube: Sam Phoas Channel
If you think this Plan is useful for you. Please like and share.
House Plans 10×10 with 3 bedrooms Full Plans
More House plans Below:
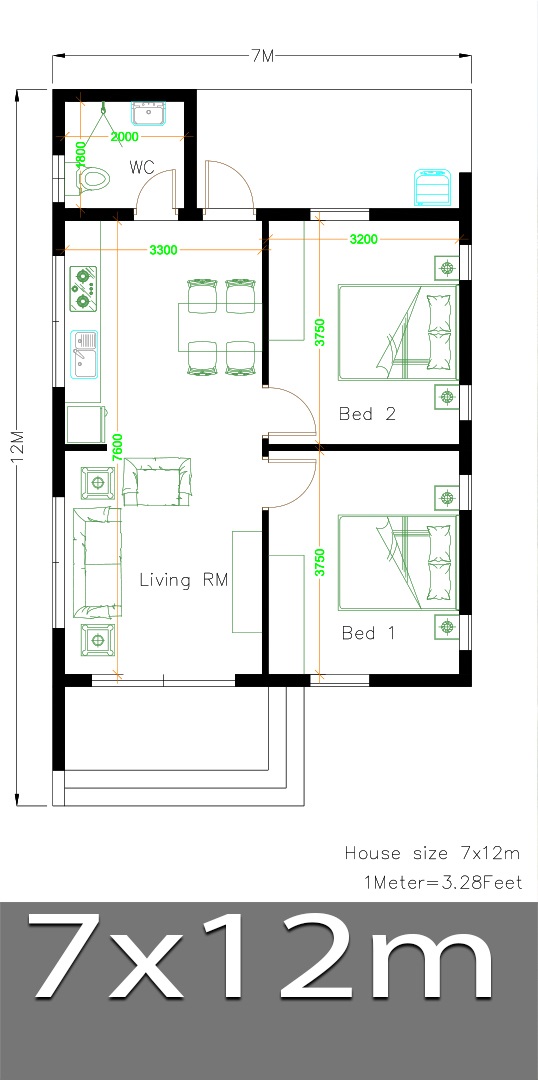
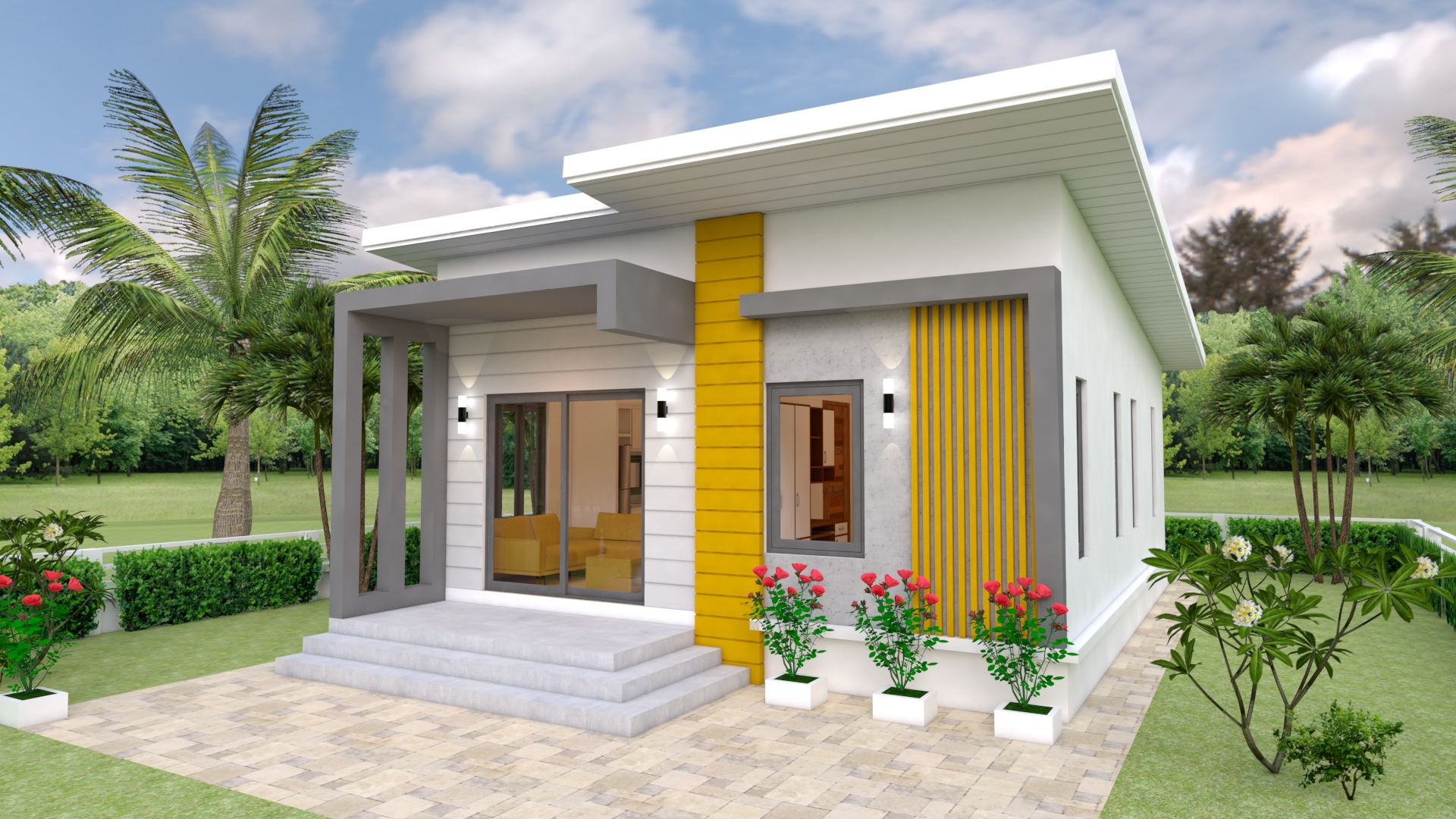
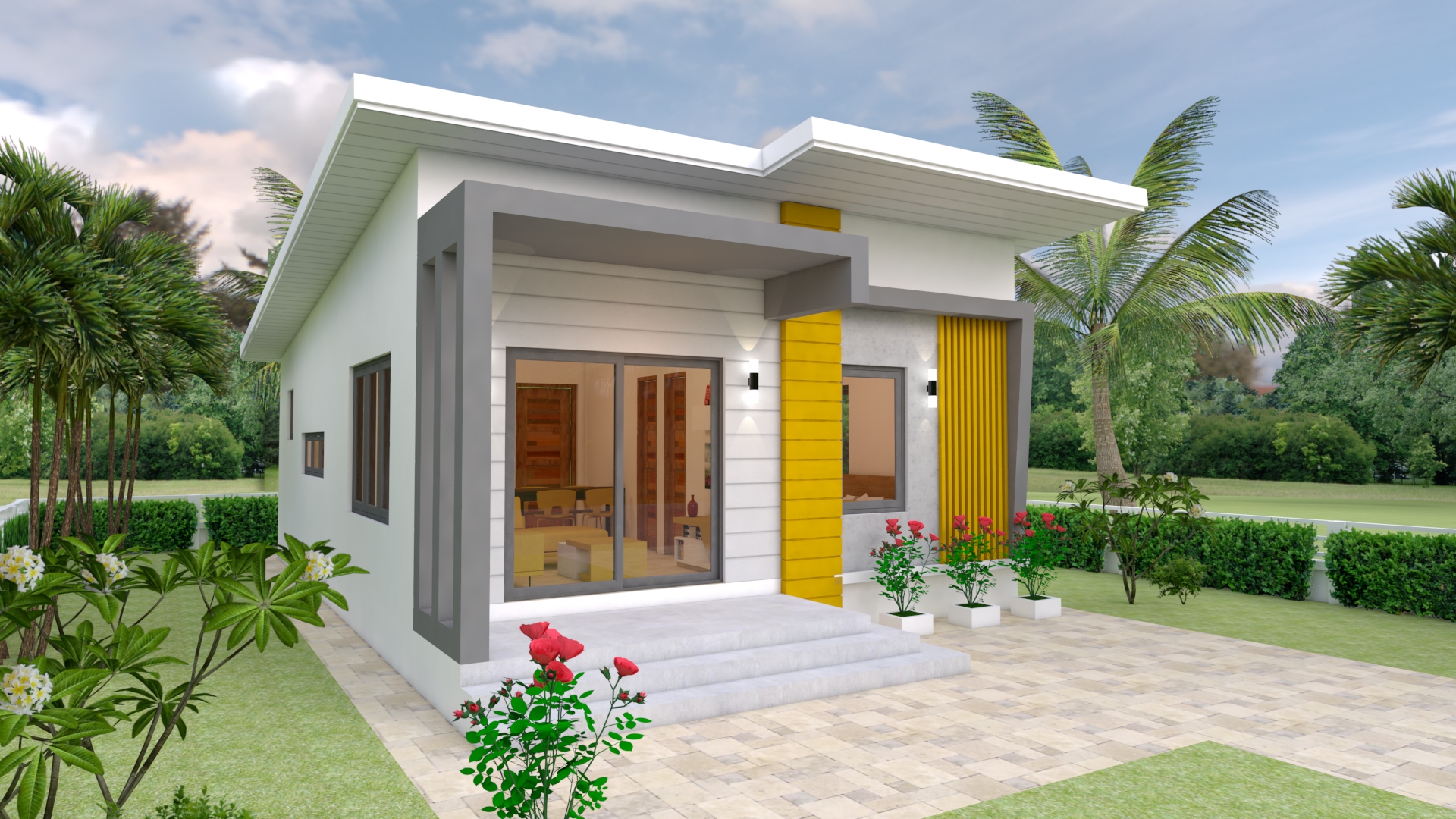
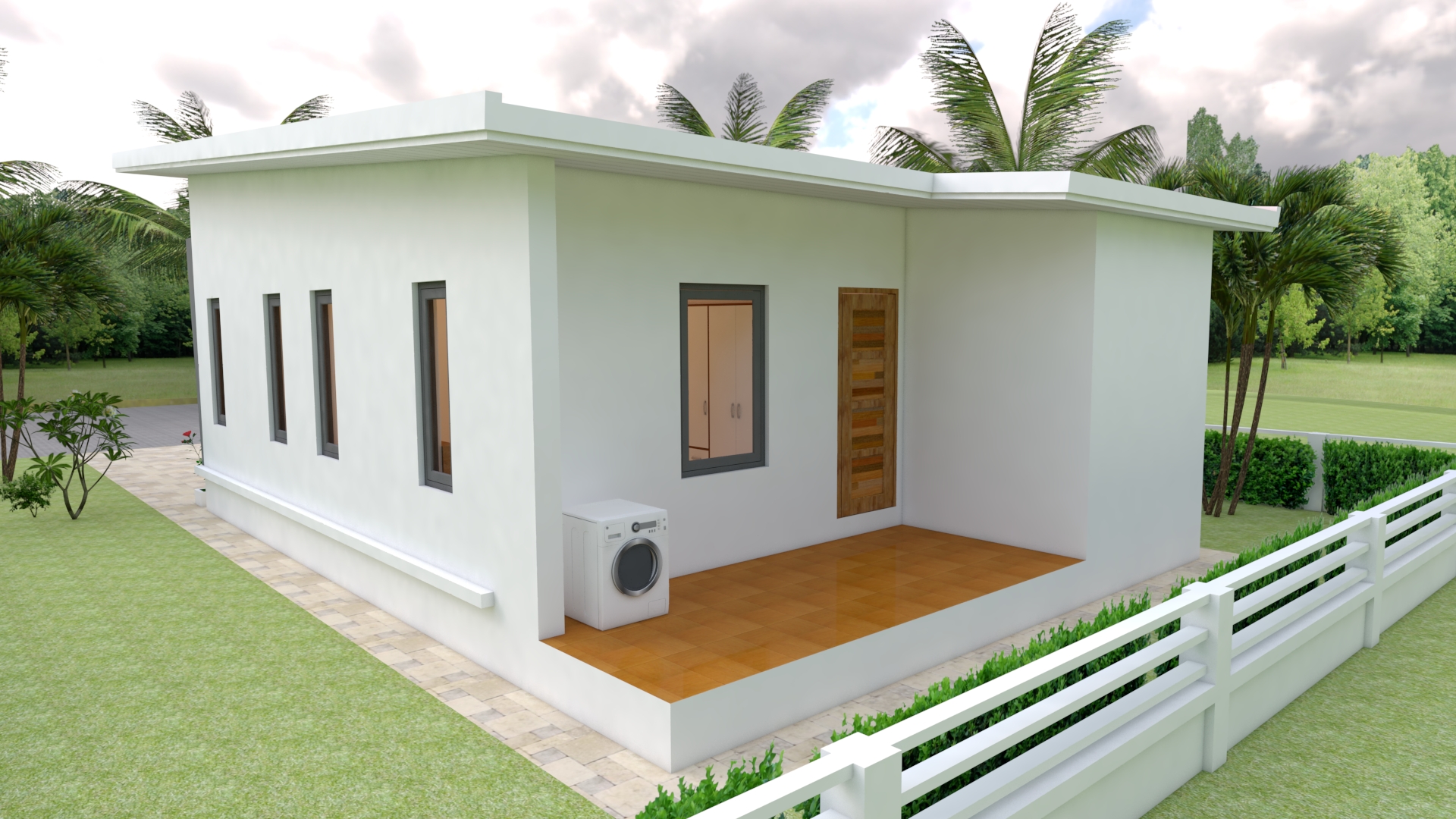
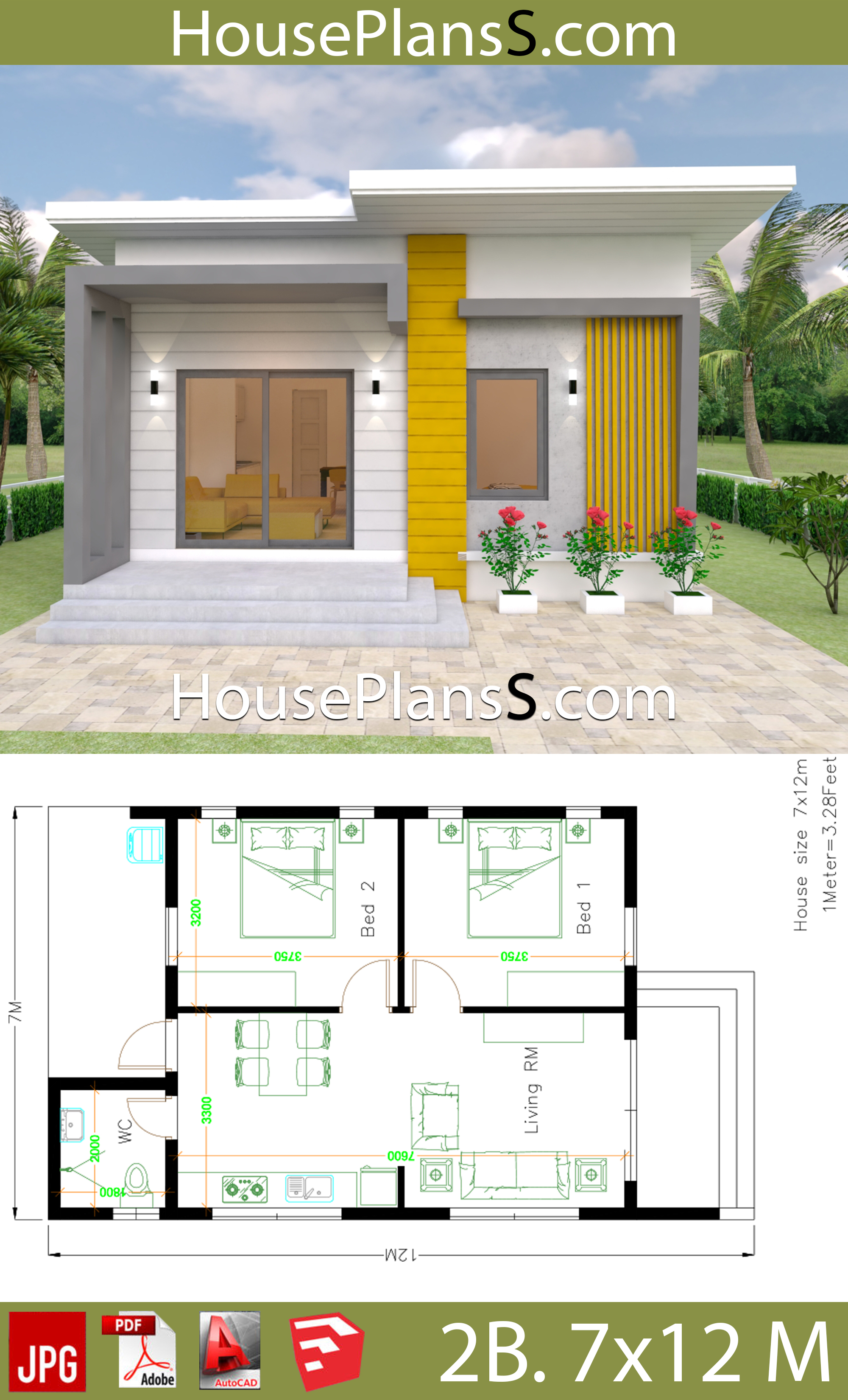
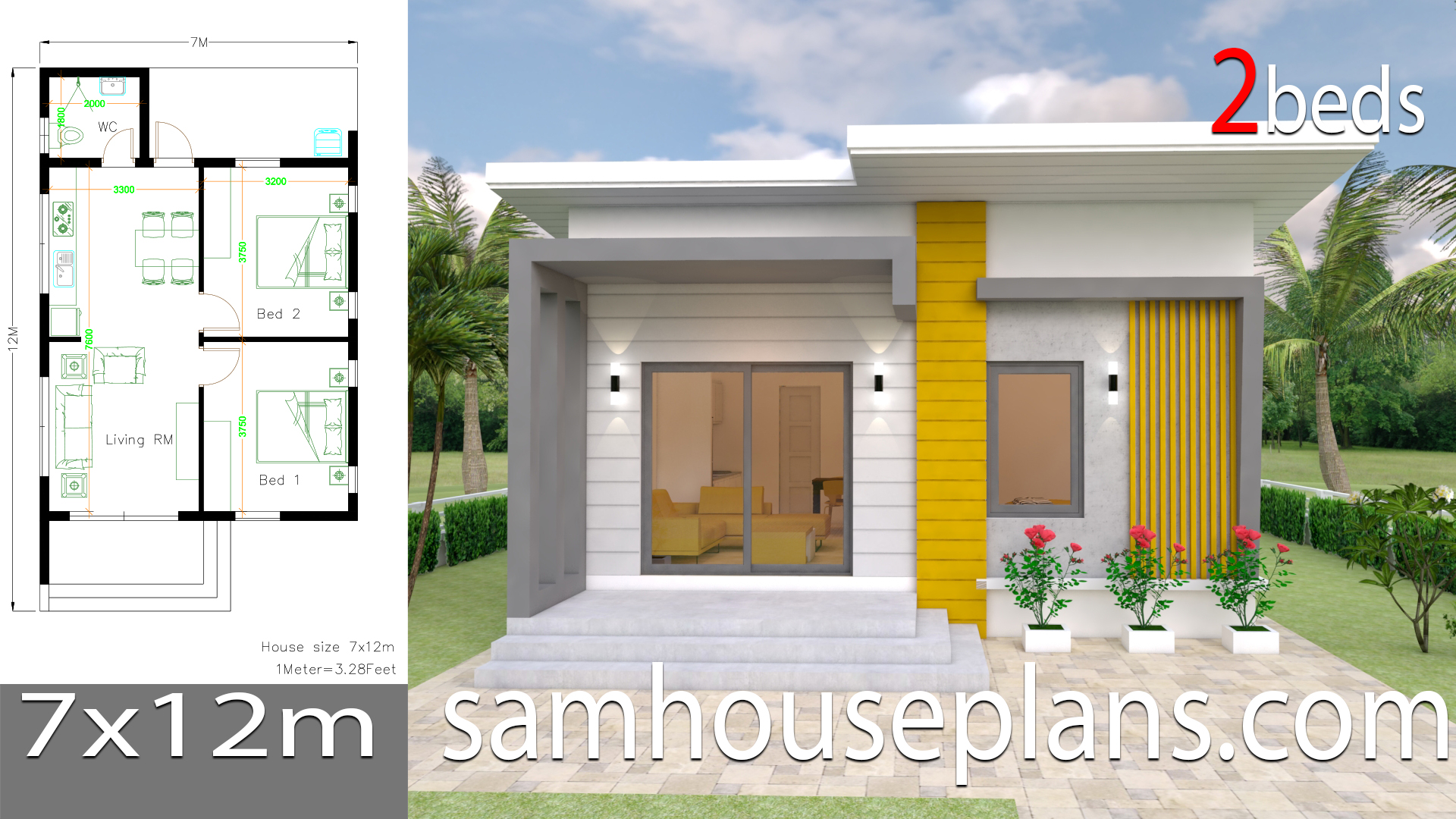

Leave a Reply