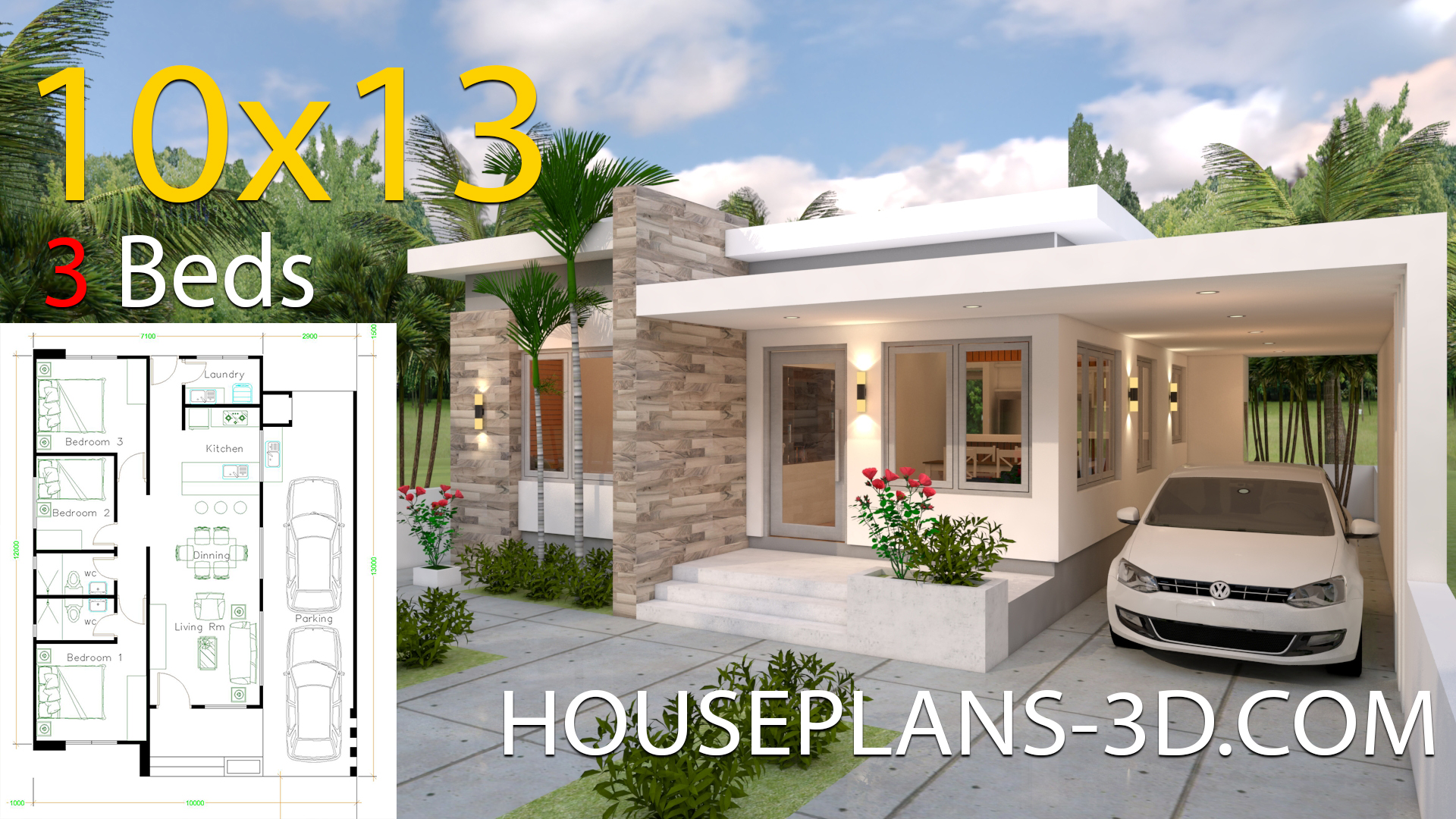
House Design plans 10×13 with 3 Bedrooms Full Plans
The House has:
-Car Parking and garden
-Living room,
-Dining room
-Kitchen
-3 Bedrooms, 2 bathroom
-washing room
Watch this video for more detail:
Buy this house plan:
-Layout floor plan, Elevation Plan, Section Plan
-Sketchup file in Meter
-Autocad file (All Layout plan)
* Included files Autocad 2010 and Sketchup 2017
Your could Reach Us: Personal FB: Sophoat Toch
Facebook Page: Sam Architect
Facebook Group: Home Design Idea
More Plans Download On Youtube: House Plans Channel
If you think this Plan is useful for you. Please like and share.






So magnificient, very beautiful small and simple house to have! Thank yoy very much for accepting me in this group to meet such a welcoming house design.